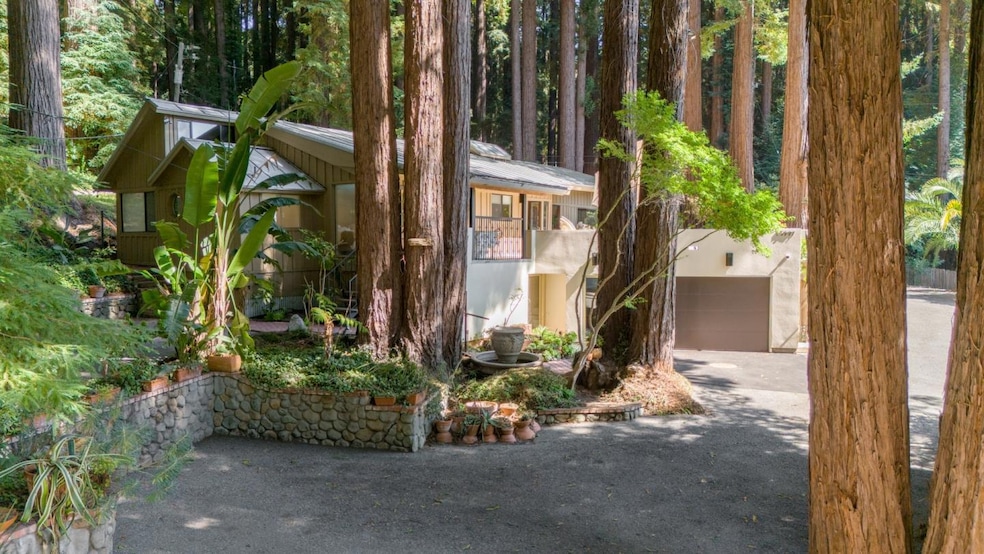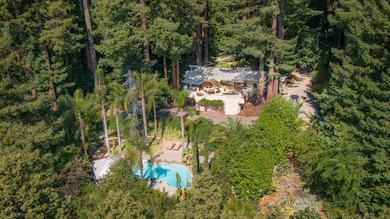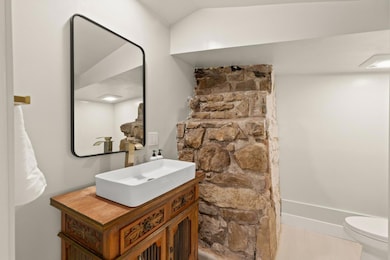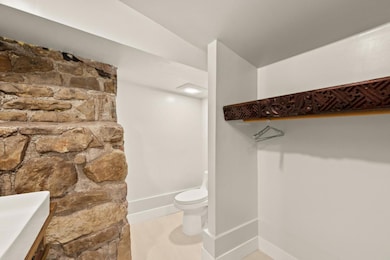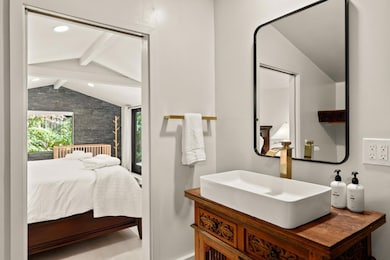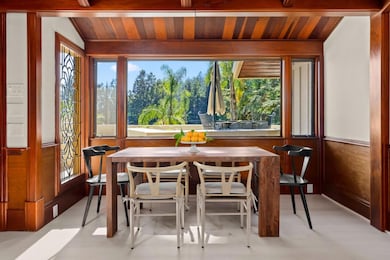
15997 Comstock Mill Rd Los Gatos, CA 95033
Estimated payment $11,428/month
Highlights
- Cabana
- Deck
- Vaulted Ceiling
- Loma Prieta Elementary School Rated A
- Forest View
- Mud Room
About This Home
Nestled on over 4 acres of flat, usable land, this recently renovated property offers a rare blend of privacy, tranquility, and modern luxury. The modern design with rustic craftsman finishes creates a truly unique living experience. Step inside to discover a beautifully remodeled kitchen with top-of-the-line appliances, gorgeous countertops, and ample storage space. The bathrooms have been updated, providing a spa-like experience with every visit. The open floor plan creates a seamless flow between living spaces, perfect for both entertaining guests and enjoying day-to-day living. Luxury vinyl flooring throughout adds a touch of sophistication while ensuring durability. Step outside to your very own resort-style oasis. The lush, tropical setting surrounds a refreshing pool with a bar, perfect for creating unforgettable memories with family and friends. The homes almost year-long experience as a highly sought-after Airbnb highlights its appeal, offering a tranquil escape for all who visit. This serene oasis offers not only a peaceful retreat but also the convenience of being close to major highways and city centers, including Los Gatos, San Jose, and Santa Cruz, while being located with highly rated schools; Loma Prieta Elementary, C.T. English, and Los Gatos High.
Home Details
Home Type
- Single Family
Est. Annual Taxes
- $16,400
Year Built
- Built in 1933
Lot Details
- 4.73 Acre Lot
- Zoning described as SU
Parking
- 2 Car Garage
- Uncovered Parking
Home Design
- Metal Roof
Interior Spaces
- 1,854 Sq Ft Home
- 1-Story Property
- Vaulted Ceiling
- Garden Windows
- Mud Room
- Family Room with Fireplace
- Combination Dining and Living Room
- Den
- Forest Views
Kitchen
- Open to Family Room
- Breakfast Bar
- Gas Oven
- Microwave
- Dishwasher
- Kitchen Island
- Quartz Countertops
Flooring
- Carpet
- Tile
Bedrooms and Bathrooms
- 3 Bedrooms
- 3 Full Bathrooms
- Dual Sinks
- Bathtub with Shower
- Walk-in Shower
Laundry
- Laundry in Utility Room
- Washer and Dryer
Pool
- Cabana
- In Ground Pool
Outdoor Features
- Balcony
- Deck
- Gazebo
- Shed
- Barbecue Area
Horse Facilities and Amenities
- Horses Potentially Allowed on Property
Utilities
- Forced Air Heating and Cooling System
- Propane
- Well
- Septic Tank
Listing and Financial Details
- Assessor Parcel Number 097-111-23
Map
Home Values in the Area
Average Home Value in this Area
Tax History
| Year | Tax Paid | Tax Assessment Tax Assessment Total Assessment is a certain percentage of the fair market value that is determined by local assessors to be the total taxable value of land and additions on the property. | Land | Improvement |
|---|---|---|---|---|
| 2025 | $16,400 | $1,379,570 | $910,516 | $469,054 |
| 2024 | $16,400 | $1,352,520 | $892,663 | $459,857 |
| 2023 | $15,727 | $1,326,000 | $875,160 | $450,840 |
| 2022 | $15,118 | $1,300,000 | $858,000 | $442,000 |
| 2021 | $15,318 | $1,325,000 | $875,000 | $450,000 |
| 2020 | $8,613 | $699,383 | $404,089 | $295,294 |
| 2019 | $8,253 | $685,669 | $396,165 | $289,504 |
| 2018 | $8,143 | $672,225 | $388,397 | $283,828 |
| 2017 | $7,899 | $659,045 | $380,782 | $278,263 |
| 2016 | $7,763 | $646,123 | $373,316 | $272,807 |
| 2015 | $7,598 | $636,417 | $367,708 | $268,709 |
| 2014 | $7,456 | $623,950 | $360,505 | $263,445 |
Property History
| Date | Event | Price | Change | Sq Ft Price |
|---|---|---|---|---|
| 05/29/2025 05/29/25 | For Sale | $1,850,000 | -- | $998 / Sq Ft |
Purchase History
| Date | Type | Sale Price | Title Company |
|---|---|---|---|
| Grant Deed | -- | None Listed On Document | |
| Grant Deed | $1,300,000 | Old Republic Title |
Mortgage History
| Date | Status | Loan Amount | Loan Type |
|---|---|---|---|
| Previous Owner | $215,300 | Credit Line Revolving | |
| Previous Owner | $1,040,000 | New Conventional | |
| Previous Owner | $500,000 | Credit Line Revolving | |
| Previous Owner | $250,000 | Credit Line Revolving | |
| Previous Owner | $525,000 | Unknown | |
| Previous Owner | $393,750 | Unknown |
Similar Homes in Los Gatos, CA
Source: MLSListings
MLS Number: ML82003404
APN: 097-111-23-000
- 15998 Stetson Rd
- 50 Ocean View Rd
- 15645 Stetson Rd
- 24614 Miller Hill Rd
- 24616 Miller Hill Rd
- 24541 Miller Hill Rd
- 7000 Soquel San Jose Rd
- 24905 Skyland Rd
- 24895 Skyland Rd
- 24865 Skyland Rd
- 25220 Quail Ridge Rd
- 1380 Amaya Ridge Rd
- 1385 Amaya Ridge Rd
- 230 Burrell Ct
- 16770 Redwood Lodge Rd
- 24101 Schulties Rd
- 135 Sugar Valley Rd
- 480 Quail Ridge Rd
- 24140 Schulties Rd
- 125 Carl Dr
- 25060 Soquel San Jose Rd
- 16052 Robinwood Ln Unit 1
- 16885 Laurel Rd
- 660 Tabor Way
- 211 Creekside Ct
- 17958 Redwood Dr
- 20830 Panorama Dr
- 100 Acorn Ct
- 28 Mt Hermon Rd
- 1280 Mount Hermon Rd
- 5090 Chiquita Way
- 3560 Paper Mill Rd
- 17491 Hicks Rd
- 2500 Soquel Dr
- 21744 Almaden Rd
- 21744 Almaden Rd
- 7137 Soquel Dr Unit A
- 81 Prospect Ave Unit FL0-ID1736
- 4497 Highway 9 Unit A
- 1228 Copper Peak Ln
