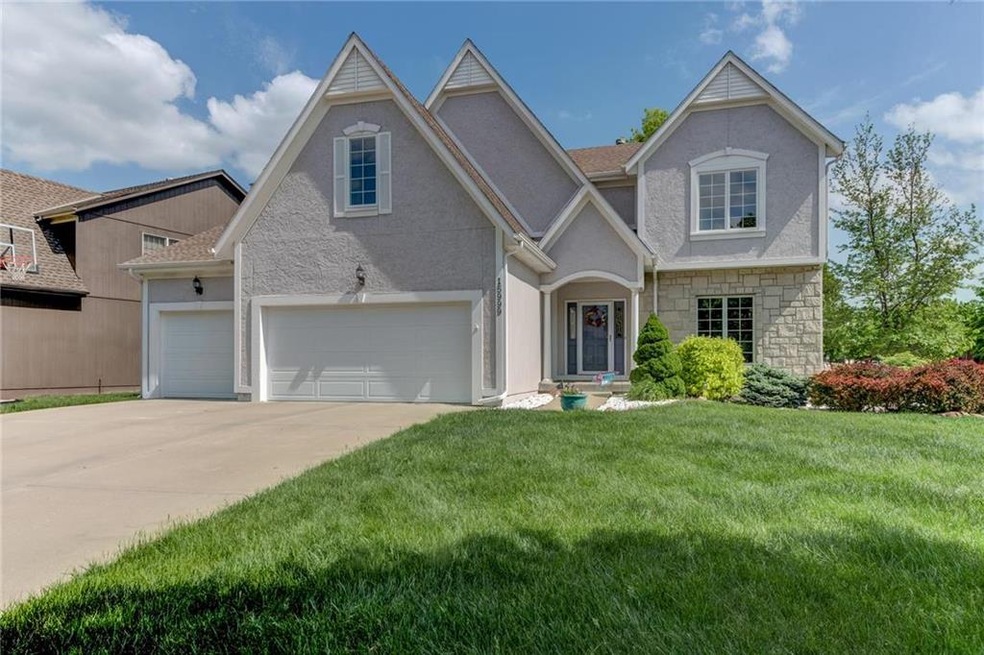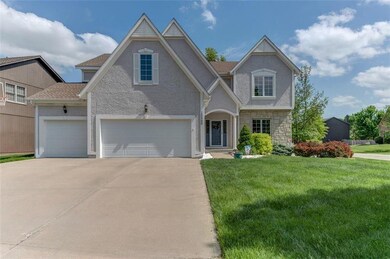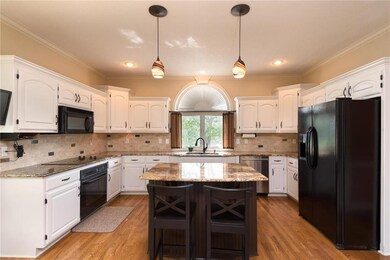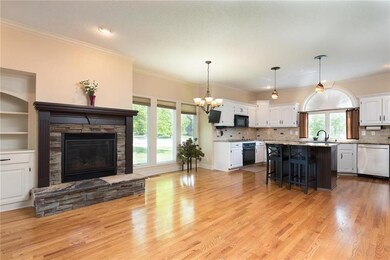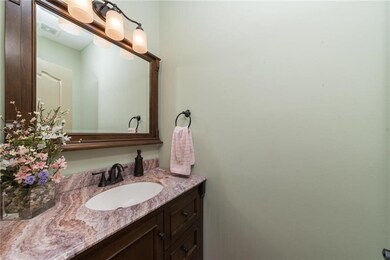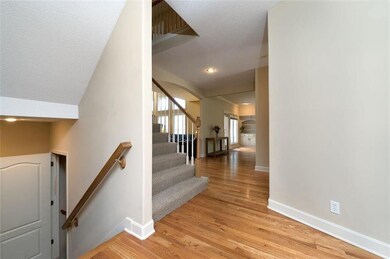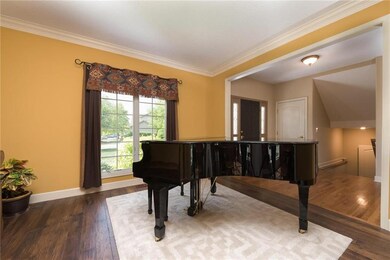
15999 S Clairborne St Olathe, KS 66062
Highlights
- Great Room with Fireplace
- Hearth Room
- Traditional Architecture
- Sunnyside Elementary School Rated A
- Vaulted Ceiling
- Wood Flooring
About This Home
As of November 2020Impressive 2-Story in PALISADE PARK! Flowing floor-plan with bright open main level, large entry way leads to stunning Great Room with soaring ceilings and several large windows, Office/Den with built-ins on main level, SPACIOUS Kitchen with exotic GRANITE countertops, and Hearth Room with fireplace. Oversized Master Bedroom with Sitting Room and fireplace. Luxurious updated Master Bath and HUGE walk-in closet. Convenient Bedroom level laundry room.
Last Agent to Sell the Property
BHG Kansas City Homes License #SP00236402 Listed on: 05/14/2018

Last Buyer's Agent
Trish Redus
BHG Kansas City Homes License #SP00236493
Home Details
Home Type
- Single Family
Est. Annual Taxes
- $4,259
Year Built
- Built in 1999
Lot Details
- 10,155 Sq Ft Lot
- Corner Lot
- Sprinkler System
HOA Fees
- $31 Monthly HOA Fees
Parking
- 3 Car Attached Garage
- Front Facing Garage
- Garage Door Opener
Home Design
- Traditional Architecture
- Composition Roof
- Stone Trim
- Stucco
Interior Spaces
- Wet Bar: Carpet, Vinyl, Fireplace, Granite Counters, Hardwood, Kitchen Island, Built-in Features, Shades/Blinds, Ceramic Tiles, Walk-In Closet(s), Whirlpool Tub, Cathedral/Vaulted Ceiling, Ceiling Fan(s), Shower Only, Shower Over Tub
- Built-In Features: Carpet, Vinyl, Fireplace, Granite Counters, Hardwood, Kitchen Island, Built-in Features, Shades/Blinds, Ceramic Tiles, Walk-In Closet(s), Whirlpool Tub, Cathedral/Vaulted Ceiling, Ceiling Fan(s), Shower Only, Shower Over Tub
- Vaulted Ceiling
- Ceiling Fan: Carpet, Vinyl, Fireplace, Granite Counters, Hardwood, Kitchen Island, Built-in Features, Shades/Blinds, Ceramic Tiles, Walk-In Closet(s), Whirlpool Tub, Cathedral/Vaulted Ceiling, Ceiling Fan(s), Shower Only, Shower Over Tub
- Skylights
- Shades
- Plantation Shutters
- Drapes & Rods
- Great Room with Fireplace
- 3 Fireplaces
- Formal Dining Room
Kitchen
- Hearth Room
- Eat-In Kitchen
- Built-In Range
- Dishwasher
- Kitchen Island
- Granite Countertops
- Laminate Countertops
- Disposal
Flooring
- Wood
- Wall to Wall Carpet
- Linoleum
- Laminate
- Stone
- Ceramic Tile
- Luxury Vinyl Plank Tile
- Luxury Vinyl Tile
Bedrooms and Bathrooms
- 4 Bedrooms
- Cedar Closet: Carpet, Vinyl, Fireplace, Granite Counters, Hardwood, Kitchen Island, Built-in Features, Shades/Blinds, Ceramic Tiles, Walk-In Closet(s), Whirlpool Tub, Cathedral/Vaulted Ceiling, Ceiling Fan(s), Shower Only, Shower Over Tub
- Walk-In Closet: Carpet, Vinyl, Fireplace, Granite Counters, Hardwood, Kitchen Island, Built-in Features, Shades/Blinds, Ceramic Tiles, Walk-In Closet(s), Whirlpool Tub, Cathedral/Vaulted Ceiling, Ceiling Fan(s), Shower Only, Shower Over Tub
- Double Vanity
- Whirlpool Bathtub
- Carpet
Finished Basement
- Sump Pump
- Sub-Basement: Rec Rm- 2nd, Laundry, Den
- Natural lighting in basement
Home Security
- Storm Doors
- Fire and Smoke Detector
Schools
- Sunnyside Elementary School
- Olathe South High School
Additional Features
- Enclosed patio or porch
- Central Air
Listing and Financial Details
- Assessor Parcel Number DP55750000-0157
Community Details
Overview
- Palisade Park Subdivision
Recreation
- Community Pool
Ownership History
Purchase Details
Home Financials for this Owner
Home Financials are based on the most recent Mortgage that was taken out on this home.Purchase Details
Home Financials for this Owner
Home Financials are based on the most recent Mortgage that was taken out on this home.Purchase Details
Home Financials for this Owner
Home Financials are based on the most recent Mortgage that was taken out on this home.Similar Homes in Olathe, KS
Home Values in the Area
Average Home Value in this Area
Purchase History
| Date | Type | Sale Price | Title Company |
|---|---|---|---|
| Warranty Deed | -- | Platinum Title Llc | |
| Warranty Deed | -- | Continental Title | |
| Warranty Deed | -- | Security Land Title Company |
Mortgage History
| Date | Status | Loan Amount | Loan Type |
|---|---|---|---|
| Open | $365,000 | New Conventional | |
| Previous Owner | $73,000 | Credit Line Revolving | |
| Previous Owner | $284,750 | New Conventional | |
| Previous Owner | $85,000 | Credit Line Revolving | |
| Previous Owner | $196,100 | New Conventional | |
| Previous Owner | $248,000 | New Conventional | |
| Previous Owner | $15,500 | Credit Line Revolving | |
| Previous Owner | $253,000 | No Value Available |
Property History
| Date | Event | Price | Change | Sq Ft Price |
|---|---|---|---|---|
| 11/18/2020 11/18/20 | Sold | -- | -- | -- |
| 10/07/2020 10/07/20 | Pending | -- | -- | -- |
| 10/04/2020 10/04/20 | For Sale | $395,000 | +16.2% | $106 / Sq Ft |
| 06/15/2018 06/15/18 | Sold | -- | -- | -- |
| 06/13/2018 06/13/18 | Price Changed | $340,000 | -2.9% | $91 / Sq Ft |
| 06/10/2018 06/10/18 | Price Changed | $350,000 | -1.4% | $94 / Sq Ft |
| 06/05/2018 06/05/18 | Price Changed | $355,000 | -1.4% | $95 / Sq Ft |
| 05/14/2018 05/14/18 | For Sale | $360,000 | -- | $97 / Sq Ft |
Tax History Compared to Growth
Tax History
| Year | Tax Paid | Tax Assessment Tax Assessment Total Assessment is a certain percentage of the fair market value that is determined by local assessors to be the total taxable value of land and additions on the property. | Land | Improvement |
|---|---|---|---|---|
| 2024 | $6,442 | $56,798 | $8,442 | $48,356 |
| 2023 | $6,364 | $55,211 | $7,340 | $47,871 |
| 2022 | $5,784 | $48,840 | $6,387 | $42,453 |
| 2021 | $5,784 | $45,344 | $6,387 | $38,957 |
| 2020 | $4,942 | $39,537 | $5,803 | $33,734 |
| 2019 | $4,848 | $38,525 | $5,803 | $32,722 |
| 2018 | $4,905 | $38,698 | $5,273 | $33,425 |
| 2017 | $4,717 | $36,835 | $4,796 | $32,039 |
| 2016 | $4,457 | $35,696 | $4,579 | $31,117 |
| 2015 | $4,260 | $34,144 | $4,577 | $29,567 |
| 2013 | -- | $31,257 | $4,577 | $26,680 |
Agents Affiliated with this Home
-

Seller's Agent in 2020
Dawn Weston
Team Weston Realty Group
(913) 952-5888
28 in this area
95 Total Sales
-
C
Seller Co-Listing Agent in 2020
Chad Weston
Team Weston Realty Group
(913) 235-2758
9 in this area
35 Total Sales
-

Buyer's Agent in 2020
Laura Fosha
KW Diamond Partners
(913) 908-4023
26 in this area
81 Total Sales
-

Seller's Agent in 2018
Brandon Bicknell
BHG Kansas City Homes
(913) 221-8050
1 in this area
20 Total Sales
-
T
Buyer's Agent in 2018
Trish Redus
BHG Kansas City Homes
Map
Source: Heartland MLS
MLS Number: 2106742
APN: DP55750000-0157
- 16326 S Chester St
- 16972 S Mahaffie St
- 16960 S Mahaffie St
- 16977 S Mahaffie St
- 16965 S Mahaffie St
- 16366 S Hunter St
- 18502 W 163rd St
- 18821 W 160th Terrace
- 17586 W 161st St
- 17577 W 160th Terrace
- 18881 W 160th Terrace
- 16387 S Sunset St
- 16372 S Sunset St
- 18715 W 159th Terrace
- 18680 W 159th Terrace
- 17940 W 158th Ct
- 18719 W 163rd Terrace
- 17957 W 158th St
- 16488 S Stagecoach St
- 16529 S Fellows St
