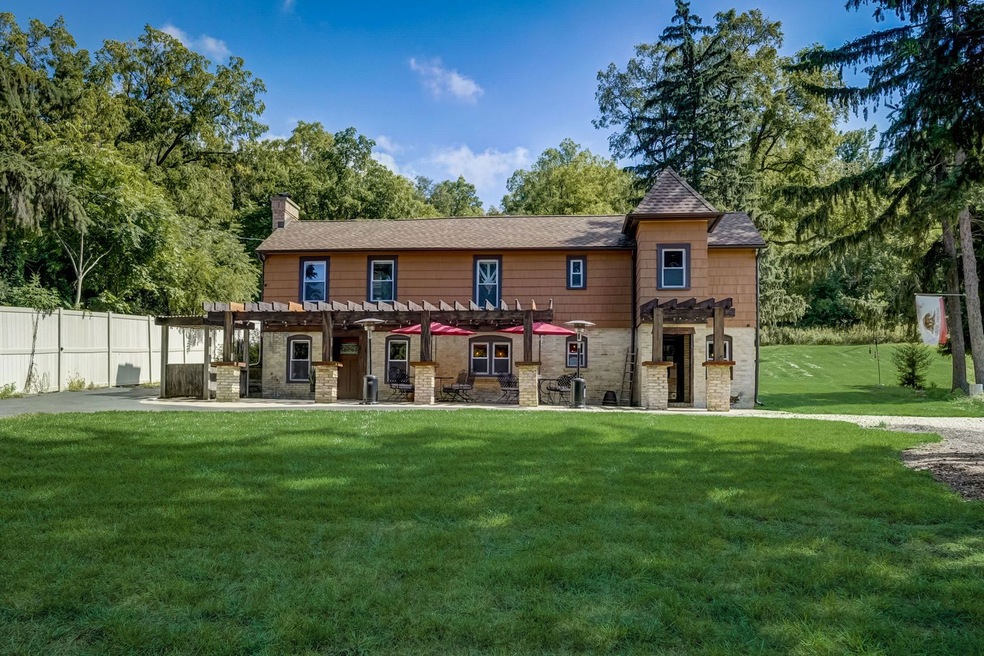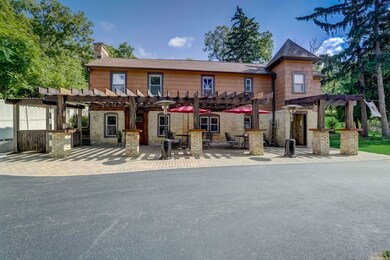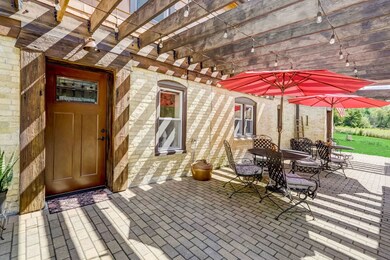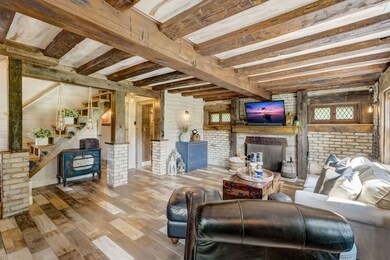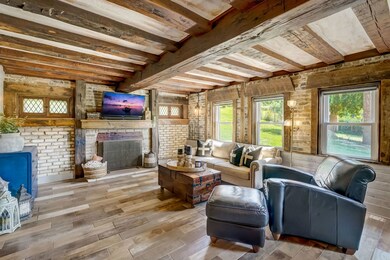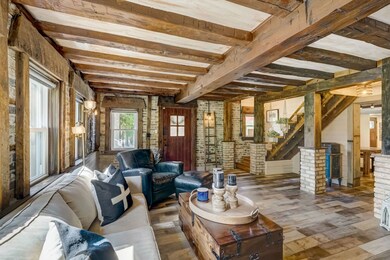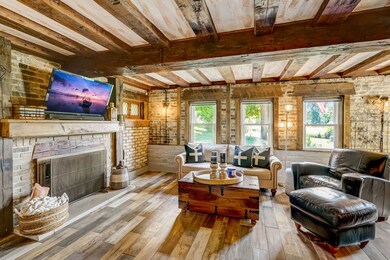
15N711 Elgin Ave Dundee, IL 60118
Highlights
- Water Views
- 2 Acre Lot
- Fireplace in Primary Bedroom
- RV or Boat Parking
- Mature Trees
- Deck
About This Home
As of November 2023This remarkable residence caters to those who admire classic craftsmanship paired with modern conveniences. The harmonious blend of historical elements and contemporary enhancements bestows upon this home an unparalleled allure. Step inside to find a generously sized living room adorned with a stone fireplace and an inviting open staircase leading to the upper level. The wooden accents, trim, and staircase were salvaged from a historic Dundee structure, while the wood beams gracing the stairs and fireplace were lovingly restored from an Elgin landmark. The pillars is the family room are original and over 100 years old! The updated kitchen boasts new appliances, cabinets, shiplap detailing, a breakfast bar, and a convenient open pantry for added storage. The master bedroom exudes comfort with its stone fireplace, walk-in closet, master bathroom, cozy sitting area, and a door that opens to a tranquil back deck. The second bedroom showcases a charming wood-clad turret crafted from reclaimed wood sourced from a Lake County dock. Recent improvements such as a new roof, windows, updated guest bathroom, modern kitchen appliances, sump pump, Ecobee thermostat, washer/dryer, attic insulation, and Edison-style lighting throughout provide peace of mind for worry-free living. Additionally, the property benefits from city sewer and water services so you get all the benefits of city living while still being unincorporated! Outside, the scenic landscape features a brick paver patio with a pergola and a new grill station, a majestic row of towering pine trees, an 8-foot privacy fence, and a vegetable and flower garden surrounded by a 5-foot fence plus a water view in the nearby nature preserve. Oversized 3 car garage recently built with all the extra storage you need and a gravel drive for a full u turn driveway accessing both lots. The driveway can easily fit 20 cars and/or has room for boat and RV storage! This home and its grounds are conveniently situated across the street from the Fox River Trail and just a stone's throw away from downtown East Dundee, offering easy access to a vibrant array of restaurants, shops, and festivals. This home is registered as a historic home with Dundee Township and the State of Illinois. Schedule your tour today! This one of a kind home won't last long!
Last Agent to Sell the Property
Jennifer Stokes Habetler
Redfin Corporation License #475159373 Listed on: 09/15/2023

Home Details
Home Type
- Single Family
Est. Annual Taxes
- $7,123
Year Built
- Built in 1855 | Remodeled in 2020
Lot Details
- 2 Acre Lot
- Property is adjacent to nature preserve
- Mature Trees
- Wooded Lot
- Additional Parcels
Parking
- 3 Car Detached Garage
- Garage Door Opener
- RV or Boat Parking
- Parking Included in Price
Home Design
- Asphalt Roof
- Concrete Perimeter Foundation
Interior Spaces
- 2,430 Sq Ft Home
- 2-Story Property
- Wood Burning Fireplace
- Living Room with Fireplace
- 2 Fireplaces
- Formal Dining Room
- Wood Flooring
- Water Views
- Full Attic
Kitchen
- Range with Range Hood
- Dishwasher
- Stainless Steel Appliances
Bedrooms and Bathrooms
- 4 Bedrooms
- 4 Potential Bedrooms
- Fireplace in Primary Bedroom
Laundry
- Dryer
- Washer
Outdoor Features
- Deck
- Patio
- Fire Pit
- Pergola
- Outdoor Grill
Schools
- Parkview Elementary School
- Carpentersville Middle School
- Dundee-Crown High School
Utilities
- Forced Air Heating and Cooling System
- Heating System Uses Natural Gas
- Water Softener is Owned
Listing and Financial Details
- Homeowner Tax Exemptions
Ownership History
Purchase Details
Home Financials for this Owner
Home Financials are based on the most recent Mortgage that was taken out on this home.Purchase Details
Home Financials for this Owner
Home Financials are based on the most recent Mortgage that was taken out on this home.Purchase Details
Home Financials for this Owner
Home Financials are based on the most recent Mortgage that was taken out on this home.Purchase Details
Purchase Details
Purchase Details
Purchase Details
Purchase Details
Home Financials for this Owner
Home Financials are based on the most recent Mortgage that was taken out on this home.Purchase Details
Purchase Details
Home Financials for this Owner
Home Financials are based on the most recent Mortgage that was taken out on this home.Purchase Details
Home Financials for this Owner
Home Financials are based on the most recent Mortgage that was taken out on this home.Purchase Details
Home Financials for this Owner
Home Financials are based on the most recent Mortgage that was taken out on this home.Purchase Details
Home Financials for this Owner
Home Financials are based on the most recent Mortgage that was taken out on this home.Purchase Details
Home Financials for this Owner
Home Financials are based on the most recent Mortgage that was taken out on this home.Purchase Details
Home Financials for this Owner
Home Financials are based on the most recent Mortgage that was taken out on this home.Similar Homes in the area
Home Values in the Area
Average Home Value in this Area
Purchase History
| Date | Type | Sale Price | Title Company |
|---|---|---|---|
| Deed | $445,000 | None Listed On Document | |
| Warranty Deed | $169,000 | Old Republic Title | |
| Special Warranty Deed | $60,000 | Servicelink | |
| Quit Claim Deed | -- | None Available | |
| Sheriffs Deed | -- | None Available | |
| Deed | -- | None Available | |
| Warranty Deed | $495,000 | None Available | |
| Warranty Deed | $425,000 | Amerititle Inc | |
| Quit Claim Deed | -- | None Available | |
| Deed | $332,000 | None Available | |
| Deed | $236,500 | None Available | |
| Interfamily Deed Transfer | -- | None Available | |
| Quit Claim Deed | -- | Chicago Title Insurance Co | |
| Quit Claim Deed | -- | -- | |
| Interfamily Deed Transfer | -- | Chicago Title Insurance Co | |
| Interfamily Deed Transfer | -- | Lawyers Title Insurance Corp |
Mortgage History
| Date | Status | Loan Amount | Loan Type |
|---|---|---|---|
| Previous Owner | $167,500 | New Conventional | |
| Previous Owner | $171,000 | Stand Alone Refi Refinance Of Original Loan | |
| Previous Owner | $146,250 | Stand Alone Refi Refinance Of Original Loan | |
| Previous Owner | $340,000 | Balloon | |
| Previous Owner | $85,000 | Stand Alone Second | |
| Previous Owner | $66,400 | Stand Alone Second | |
| Previous Owner | $265,600 | Fannie Mae Freddie Mac | |
| Previous Owner | $115,000 | No Value Available | |
| Previous Owner | $155,000 | Unknown | |
| Previous Owner | $155,000 | No Value Available | |
| Previous Owner | $85,200 | No Value Available |
Property History
| Date | Event | Price | Change | Sq Ft Price |
|---|---|---|---|---|
| 11/09/2023 11/09/23 | Sold | $445,000 | -12.6% | $183 / Sq Ft |
| 10/21/2023 10/21/23 | Pending | -- | -- | -- |
| 10/16/2023 10/16/23 | Price Changed | $509,000 | -7.3% | $209 / Sq Ft |
| 09/15/2023 09/15/23 | For Sale | $549,000 | +77.1% | $226 / Sq Ft |
| 08/13/2020 08/13/20 | Sold | $310,005 | +3.3% | $128 / Sq Ft |
| 08/03/2020 08/03/20 | Pending | -- | -- | -- |
| 07/31/2020 07/31/20 | For Sale | $300,000 | 0.0% | $123 / Sq Ft |
| 06/29/2020 06/29/20 | Pending | -- | -- | -- |
| 06/26/2020 06/26/20 | For Sale | $300,000 | +77.5% | $123 / Sq Ft |
| 03/11/2016 03/11/16 | Sold | $169,000 | -6.1% | $70 / Sq Ft |
| 02/17/2016 02/17/16 | Pending | -- | -- | -- |
| 01/19/2016 01/19/16 | For Sale | $180,000 | +200.0% | $74 / Sq Ft |
| 01/09/2014 01/09/14 | Sold | $60,000 | -7.6% | $25 / Sq Ft |
| 12/03/2013 12/03/13 | Pending | -- | -- | -- |
| 11/04/2013 11/04/13 | Price Changed | $64,900 | -13.4% | $27 / Sq Ft |
| 09/16/2013 09/16/13 | Price Changed | $74,900 | -21.1% | $31 / Sq Ft |
| 08/02/2013 08/02/13 | Price Changed | $94,900 | -9.5% | $39 / Sq Ft |
| 07/02/2013 07/02/13 | Price Changed | $104,900 | -8.7% | $43 / Sq Ft |
| 05/20/2013 05/20/13 | Price Changed | $114,900 | -8.0% | $47 / Sq Ft |
| 03/27/2013 03/27/13 | For Sale | $124,900 | -- | $51 / Sq Ft |
Tax History Compared to Growth
Tax History
| Year | Tax Paid | Tax Assessment Tax Assessment Total Assessment is a certain percentage of the fair market value that is determined by local assessors to be the total taxable value of land and additions on the property. | Land | Improvement |
|---|---|---|---|---|
| 2024 | $7,619 | $112,309 | $26,492 | $85,817 |
| 2023 | $7,198 | $101,052 | $23,837 | $77,215 |
| 2022 | $6,151 | $83,076 | $23,837 | $59,239 |
| 2021 | $6,399 | $78,440 | $22,507 | $55,933 |
| 2020 | $4,885 | $65,837 | $22,001 | $43,836 |
| 2019 | $4,768 | $62,500 | $20,886 | $41,614 |
| 2018 | $4,809 | $61,262 | $20,472 | $40,790 |
| 2017 | $4,546 | $57,308 | $19,151 | $38,157 |
| 2016 | $4,035 | $42,488 | $18,543 | $23,945 |
| 2015 | -- | $66,840 | $21,966 | $44,874 |
| 2014 | -- | $89,572 | $21,359 | $68,213 |
| 2013 | -- | $103,957 | $33,656 | $70,301 |
Agents Affiliated with this Home
-
J
Seller's Agent in 2023
Jennifer Stokes Habetler
Redfin Corporation
-
M
Buyer's Agent in 2023
Michelle Frits
All Exclusive Realty
1 in this area
50 Total Sales
-

Seller's Agent in 2020
Daniel Bryan
Flatland Homes, LTD
(815) 354-2374
6 in this area
99 Total Sales
-

Seller Co-Listing Agent in 2020
Sara Bryan
Flatland Homes, LTD
(815) 354-1395
6 in this area
134 Total Sales
-

Buyer's Agent in 2020
Georgiana Sinnett
Compass
(847) 533-6912
11 in this area
94 Total Sales
-
S
Seller's Agent in 2016
Saul Zenkevicius
Z Team
Map
Source: Midwest Real Estate Data (MRED)
MLS Number: 11882574
APN: 03-26-176-001
- Lot 1 View St
- 207 S Van Buren St
- 93 Liberty St
- 110 N 2nd St Unit 4
- 0000 Strom Dr
- 404 Washington St
- 154 Howard Ave
- 214 S 7th St
- 424 N Van Buren St
- 844 Village Quarter Rd Unit A5
- 621 Park St
- 855 Village Quarter Rd Unit C
- 605 Barrington Ave Unit 320
- 1042 Chateau Bluff Ln
- 910 Angle Tarn
- 802 Autumn Hill
- 714 Elmwood Dr
- 203 E Main St
- 1854 Winmoor Ct
- 1 S Lincoln Ave
