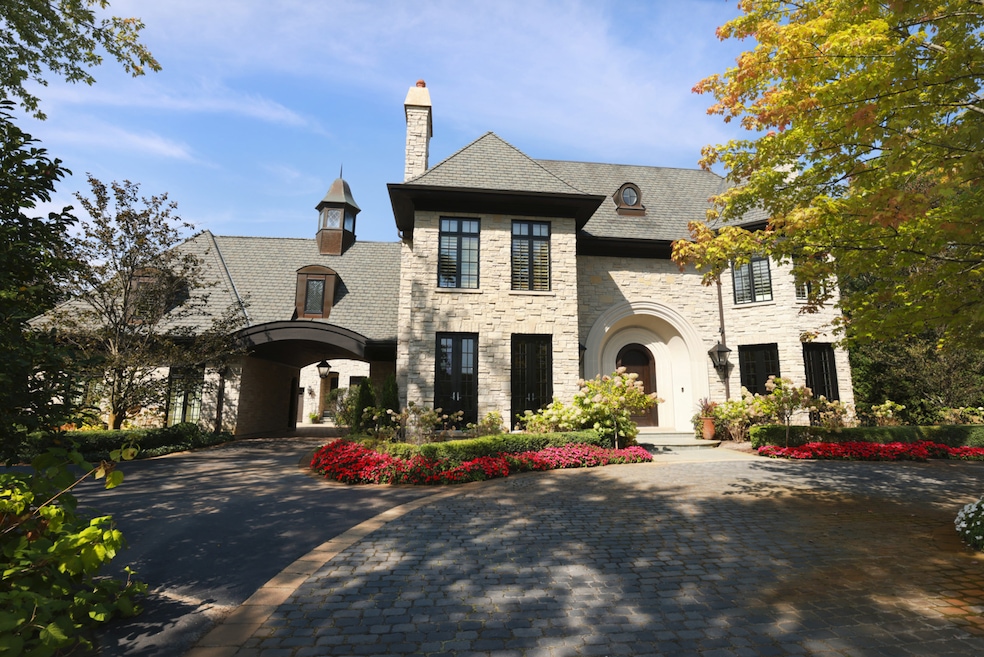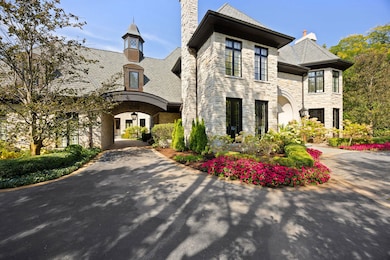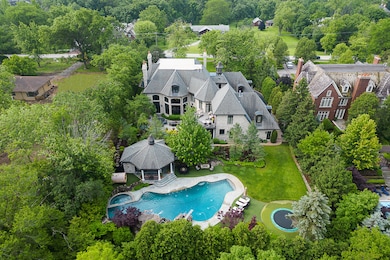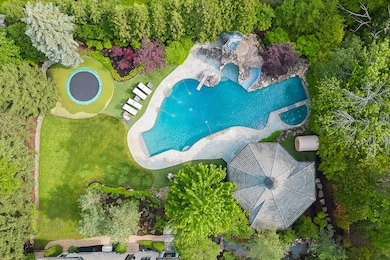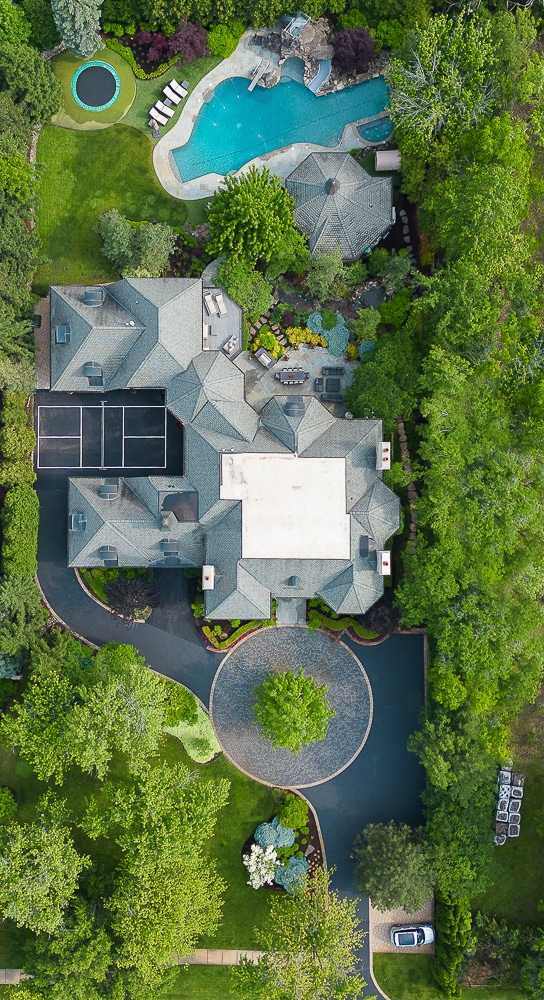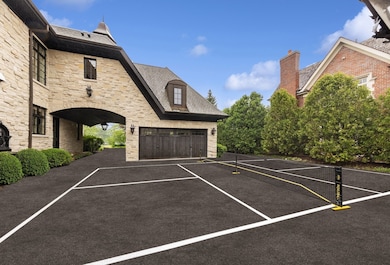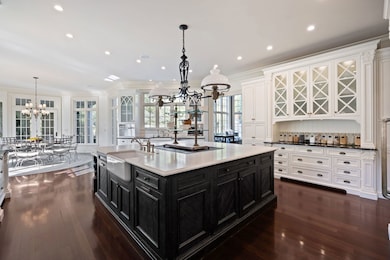15W120 60th St Burr Ridge, IL 60527
South Hinsdale NeighborhoodEstimated payment $35,770/month
Highlights
- Home Theater
- In Ground Pool
- Fireplace in Primary Bedroom
- Elm Elementary School Rated A+
- 1.04 Acre Lot
- Property is near a park
About This Home
An unparalleled opportunity to own a resort-style estate on over an acre of breathtaking grounds, complete with every amenity imaginable-from a waterfall pool with a diving well, slide, and spa to a pickleball court, sauna, and more. Offering 6 bedrooms, 8.2 bathrooms, and over 13,000 square feet of unmatched luxury both inside and out, this one-of-a-kind residence delivers the ultimate lifestyle experience. Entertain with ease from the pool house featuring a kitchenette, wet bar, bathroom, and folding doors. Bluestone patio with built-in grill and outdoor fireplace. The snow melt / radiant heating system allows for year-round use of the pool and hot tub. The 25-yard pool also features a detachable starting block and two removable lane lines-ideal for lap swimming or training. Inside, enjoy an elevator to all 4 levels, a grand 2-story great room with expansive windows and a newly renovated chef's kitchen with quartz countertops, state-of-the-art appliances, a large breakfast nook, and a scullery. The luxurious primary suite includes a private terrace, sitting area, fireplace, new 31x27 walk-in closet, and spa-like bath with soaking tub and steam shower. All 5 additional bedrooms feature ensuite baths. The fully finished lower level is designed for both relaxation and entertainment, featuring a state-of-the-art home theatre, a private gym, a temperature-controlled wine cellar, and a sleek wet bar perfect for hosting. A spacious recreation room with a cozy fireplace offers the ideal setting for game nights, gatherings, or quiet evenings in. This exceptional basement seamlessly combines luxury and function for the ultimate in-home experience. Additional conveniences include heated flooring, two laundry rooms-one with a built-in steaming closet-two generators, an attached garage, a security system, and a full Crestron lighting and sound system. Thoughtful updates throughout the home include a new second-floor laundry and scullery (2022), a fully refurbished basement, workout room, and butler's pantry (2022), a renovated kitchen (2023), and a reimagined primary suite with a new custom closet (2024). Additional enhancements include a new driveway and pickleball court (2025), a third-floor expansion with bedroom, bathroom, gaming room, and hidden room (2011), a four-season sunroom conversion (2010), and resealed windows throughout (2024). All of this, just a short walk to Elm School and the scenic grounds of Katherine Legge Memorial Park-offering the perfect blend of luxury living and everyday convenience.
Home Details
Home Type
- Single Family
Est. Annual Taxes
- $50,570
Year Built
- Built in 2005
Lot Details
- 1.04 Acre Lot
- Lot Dimensions are 138x331x136x333
- Paved or Partially Paved Lot
- Sprinkler System
Parking
- 4 Car Garage
- Parking Included in Price
Home Design
- Stone Siding
Interior Spaces
- 13,887 Sq Ft Home
- 3-Story Property
- Elevator
- Built-In Features
- Bar
- Ceiling Fan
- Entrance Foyer
- Family Room with Fireplace
- Living Room with Fireplace
- Sitting Room
- Dining Room with Fireplace
- 6 Fireplaces
- Formal Dining Room
- Home Theater
- Recreation Room
- Sun or Florida Room
- Home Gym
- Wood Flooring
Kitchen
- Breakfast Area or Nook
- Breakfast Bar
- Double Oven
- Range with Range Hood
- Microwave
- High End Refrigerator
- Freezer
- Dishwasher
- Wine Refrigerator
- Disposal
Bedrooms and Bathrooms
- 5 Bedrooms
- 6 Potential Bedrooms
- Fireplace in Primary Bedroom
- Walk-In Closet
- Soaking Tub
- Steam Shower
Laundry
- Laundry Room
- Laundry in multiple locations
- Dryer
- Washer
- Sink Near Laundry
Basement
- Basement Fills Entire Space Under The House
- Sump Pump
- Fireplace in Basement
- Finished Basement Bathroom
Home Security
- Home Security System
- Carbon Monoxide Detectors
Pool
- In Ground Pool
- Spa
Outdoor Features
- Balcony
- Patio
- Outdoor Fireplace
- Gazebo
- Outdoor Grill
Schools
- Elm Elementary School
- Hinsdale Middle School
- Hinsdale Central High School
Utilities
- Forced Air Zoned Heating and Cooling System
- Heating System Uses Steam
- Heating System Uses Natural Gas
- Radiant Heating System
- Power Generator
- Lake Michigan Water
- Multiple Water Heaters
- Water Purifier
Additional Features
- Air Purifier
- Property is near a park
Map
Home Values in the Area
Average Home Value in this Area
Tax History
| Year | Tax Paid | Tax Assessment Tax Assessment Total Assessment is a certain percentage of the fair market value that is determined by local assessors to be the total taxable value of land and additions on the property. | Land | Improvement |
|---|---|---|---|---|
| 2024 | $53,028 | $938,369 | $234,301 | $704,068 |
| 2023 | $50,570 | $862,630 | $215,390 | $647,240 |
| 2022 | $48,898 | $852,330 | $217,350 | $634,980 |
| 2021 | $46,705 | $842,640 | $214,880 | $627,760 |
| 2020 | $46,854 | $825,950 | $210,620 | $615,330 |
| 2019 | $46,577 | $792,500 | $202,090 | $590,410 |
| 2018 | $51,552 | $916,270 | $201,090 | $715,180 |
| 2017 | $50,081 | $881,700 | $193,500 | $688,200 |
| 2016 | $48,801 | $832,540 | $184,690 | $647,850 |
| 2015 | $47,722 | $783,270 | $173,760 | $609,510 |
| 2014 | $47,098 | $761,560 | $168,940 | $592,620 |
| 2013 | $46,695 | $758,000 | $168,150 | $589,850 |
Property History
| Date | Event | Price | List to Sale | Price per Sq Ft |
|---|---|---|---|---|
| 06/16/2025 06/16/25 | For Sale | $5,999,000 | -- | $432 / Sq Ft |
Purchase History
| Date | Type | Sale Price | Title Company |
|---|---|---|---|
| Quit Claim Deed | -- | Premier Title | |
| Deed | $5,000,000 | None Available | |
| Warranty Deed | -- | Atg | |
| Warranty Deed | $1,010,000 | Ctic | |
| Quit Claim Deed | -- | Ctic | |
| Warranty Deed | $900,000 | Ctic | |
| Interfamily Deed Transfer | -- | Stewart Title Company | |
| Warranty Deed | $1,300,000 | -- |
Mortgage History
| Date | Status | Loan Amount | Loan Type |
|---|---|---|---|
| Previous Owner | $808,000 | Purchase Money Mortgage | |
| Previous Owner | $720,000 | Purchase Money Mortgage | |
| Previous Owner | $397,000 | No Value Available | |
| Previous Owner | $650,000 | Balloon | |
| Closed | $720,000 | No Value Available |
Source: Midwest Real Estate Data (MRED)
MLS Number: 12388036
APN: 09-13-405-025
- 15W170 60th St
- 13 Woodgate Dr
- 245 Meadowbrook Ln
- 1406 Chanticleer Ln
- 6116 S County Line Rd
- 320 Claymoor Unit 2D
- 105 Burr Ridge Club
- 15W371 61st Place
- 5731 Sutton Place Unit 6S231
- 1604 Burr Ridge Club
- 6191 S County Line Rd
- 5603 S Garfield St
- 6403 S County Line Rd
- 335 Countryside Ct
- 5531 Barton Ln
- 6413 S County Line Rd
- 565 Hannah Ln Unit 712
- 567 Hannah Ln
- 6423 S County Line Rd
- 1053 Laurie Ln
- 6101 Wildwood Ln
- 301 W 59th St
- 5508 S Madison St
- 608 W 55th St
- 6710 Wedgewood Ln
- 14 Westwood Dr
- 616 S Monroe St
- 5964 Laurel Ln Unit 2124
- 5980 Laurel Ln Unit 2211
- 21 58th St
- 7 Stirling Ln Unit 1921
- 6103 Knoll Wood Rd Unit 311
- 6107 Knoll Wood Rd Unit 105
- 6107 Knoll Wood Rd Unit 107
- 6060 Laurel Ln
- 15 Stirling Ln Unit 1823
- 6099 Knoll Wood Rd Unit 410
- 6081 Stewart Dr Unit 214
- 183 Cascade Dr Unit 342S
- 6035 Stewart Dr Unit 423
