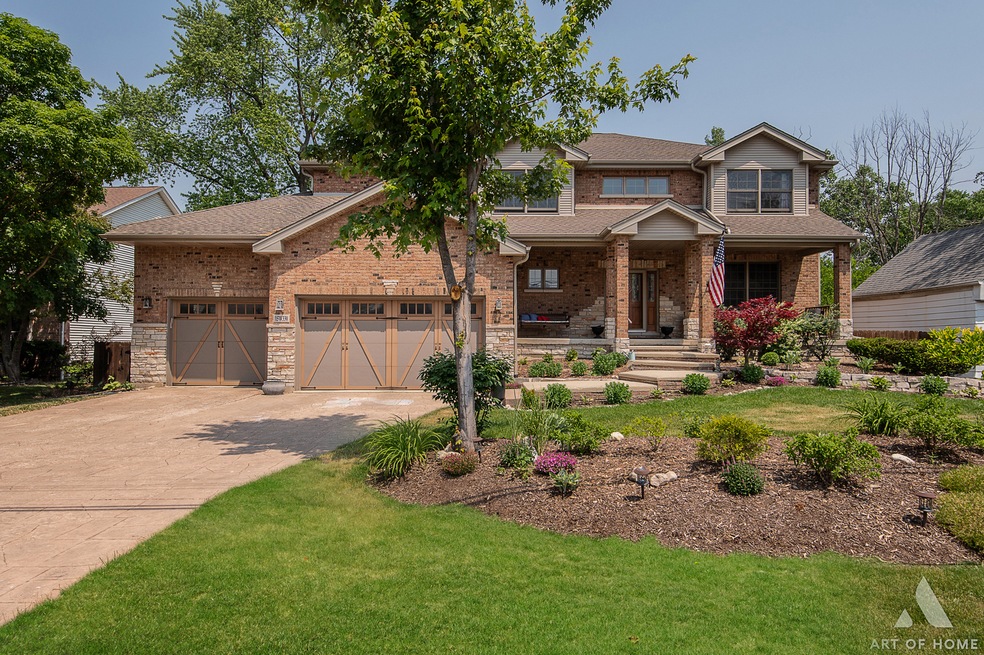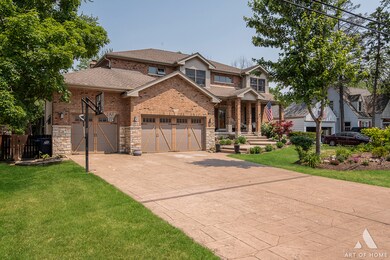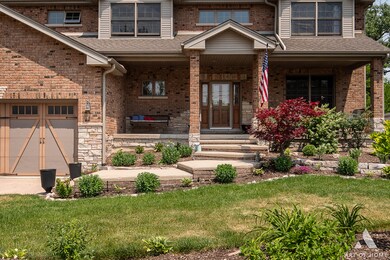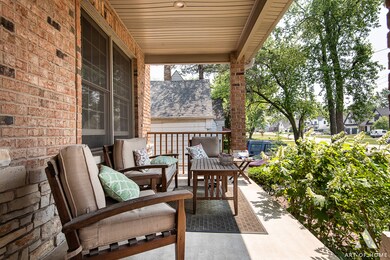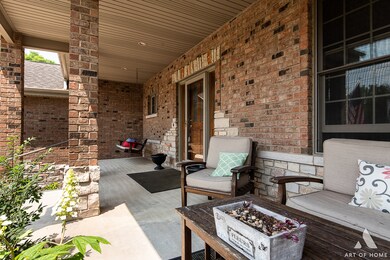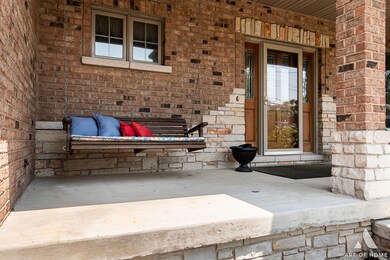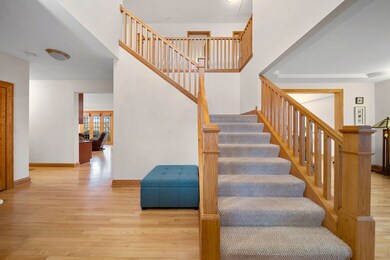
15W330 Concord St Elmhurst, IL 60126
Highlights
- Heated Floors
- 0.42 Acre Lot
- Family Room with Fireplace
- Jackson Elementary School Rated A
- Mature Trees
- Recreation Room
About This Home
As of September 2023Introducing this stunning full brick residence, perfectly located in the highly sought-after Elmhurst neighborhood! Located in an award winning school district, close to shopping, restaurants and transportation. This traditional 2 story home is sure to check off all your needs and more. From the moment you step inside, you'll be impressed by its spacious interiors and inviting atmosphere. Entertain with ease thanks to a gourmet kitchen featuring double ovens, granite countertops and a large center island that seamlessly transitions into the living room with its cozy stone gas/wood burning fireplace. The oversized dining room opens up to the family room overlooking a front covered porch with an inviting swing. This beautiful home offers a luxurious owner's suite complete with tray ceilings, walk-in closet, nanny nook and a full bath with whirlpool tub, separate shower and dual sinks. With three additional bedrooms all featuring walk-in closets plus a Jack & Jill hall bath on the second level. The full finished English basement is over 1500 sq/ft providing an optional fifth bedroom with extra high ceilings wood burning fireplace and large stone dry bar - perfect for entertaining. Step outside and take in the magnificent front and back yards surrounded by mature trees, gorgeous greenery and perennial plants for added tranquility - perfect for large gatherings! Plus enjoy the convenience of a three car garage with high ceilings and full garage door to the back yard perfect for a boat or vintage car enthusiasts. Garage ceilings high enough to install lift and fit up to 5 cars total. Don't miss out - schedule your viewing today!
Home Details
Home Type
- Single Family
Est. Annual Taxes
- $14,303
Year Built
- Built in 2005
Lot Details
- 0.42 Acre Lot
- Fenced Yard
- Paved or Partially Paved Lot
- Mature Trees
Parking
- 3 Car Attached Garage
- Garage Door Opener
- Driveway
- Parking Included in Price
Home Design
- Traditional Architecture
- Brick Exterior Construction
- Asphalt Roof
- Concrete Perimeter Foundation
Interior Spaces
- 3,154 Sq Ft Home
- 2-Story Property
- Dry Bar
- Vaulted Ceiling
- Ceiling Fan
- Skylights
- Wood Burning Fireplace
- Fireplace With Gas Starter
- Six Panel Doors
- Family Room with Fireplace
- 2 Fireplaces
- Living Room
- Formal Dining Room
- Home Office
- Recreation Room
- Carbon Monoxide Detectors
Kitchen
- Double Oven
- Dishwasher
- Disposal
Flooring
- Wood
- Carpet
- Heated Floors
Bedrooms and Bathrooms
- 4 Bedrooms
- 4 Potential Bedrooms
- Dual Sinks
- Whirlpool Bathtub
- Separate Shower
Laundry
- Laundry Room
- Dryer
- Washer
- Sink Near Laundry
Partially Finished Basement
- English Basement
- Basement Fills Entire Space Under The House
- Sump Pump
- Fireplace in Basement
- Finished Basement Bathroom
Outdoor Features
- Patio
- Shed
- Porch
Schools
- Jackson Elementary School
- Bryan Middle School
- York Community High School
Utilities
- Forced Air Heating and Cooling System
- Two Heating Systems
- Heating System Uses Natural Gas
- Lake Michigan Water
Listing and Financial Details
- Homeowner Tax Exemptions
Ownership History
Purchase Details
Home Financials for this Owner
Home Financials are based on the most recent Mortgage that was taken out on this home.Purchase Details
Home Financials for this Owner
Home Financials are based on the most recent Mortgage that was taken out on this home.Purchase Details
Home Financials for this Owner
Home Financials are based on the most recent Mortgage that was taken out on this home.Similar Homes in Elmhurst, IL
Home Values in the Area
Average Home Value in this Area
Purchase History
| Date | Type | Sale Price | Title Company |
|---|---|---|---|
| Warranty Deed | $1,025,000 | Chicago Title | |
| Warranty Deed | $860,000 | First American Title | |
| Warranty Deed | $200,000 | -- |
Mortgage History
| Date | Status | Loan Amount | Loan Type |
|---|---|---|---|
| Open | $725,000 | No Value Available | |
| Previous Owner | $860,000 | VA | |
| Previous Owner | $400,000 | New Conventional | |
| Previous Owner | $250,000 | Credit Line Revolving | |
| Previous Owner | $140,000 | No Value Available | |
| Previous Owner | $67,082 | Unknown |
Property History
| Date | Event | Price | Change | Sq Ft Price |
|---|---|---|---|---|
| 09/29/2023 09/29/23 | Sold | $1,025,000 | -6.7% | $325 / Sq Ft |
| 08/08/2023 08/08/23 | Pending | -- | -- | -- |
| 07/29/2023 07/29/23 | Price Changed | $1,099,000 | -6.4% | $348 / Sq Ft |
| 06/14/2023 06/14/23 | For Sale | $1,174,000 | +36.5% | $372 / Sq Ft |
| 08/06/2021 08/06/21 | Sold | $860,000 | -2.2% | $273 / Sq Ft |
| 05/15/2021 05/15/21 | For Sale | -- | -- | -- |
| 05/13/2021 05/13/21 | Pending | -- | -- | -- |
| 04/29/2021 04/29/21 | Price Changed | $879,000 | -2.1% | $279 / Sq Ft |
| 04/16/2021 04/16/21 | Price Changed | $898,000 | -3.3% | $285 / Sq Ft |
| 04/07/2021 04/07/21 | Price Changed | $929,000 | -3.1% | $295 / Sq Ft |
| 03/26/2021 03/26/21 | For Sale | $959,000 | -- | $304 / Sq Ft |
Tax History Compared to Growth
Tax History
| Year | Tax Paid | Tax Assessment Tax Assessment Total Assessment is a certain percentage of the fair market value that is determined by local assessors to be the total taxable value of land and additions on the property. | Land | Improvement |
|---|---|---|---|---|
| 2023 | $15,830 | $293,510 | $86,830 | $206,680 |
| 2022 | $14,728 | $273,370 | $83,470 | $189,900 |
| 2021 | $14,303 | $266,570 | $81,390 | $185,180 |
| 2020 | $13,639 | $260,730 | $79,610 | $181,120 |
| 2019 | $12,942 | $247,890 | $75,690 | $172,200 |
| 2018 | $12,062 | $229,360 | $71,650 | $157,710 |
| 2017 | $11,759 | $218,570 | $68,280 | $150,290 |
| 2016 | $11,516 | $205,900 | $64,320 | $141,580 |
| 2015 | $11,352 | $191,820 | $59,920 | $131,900 |
| 2014 | $11,788 | $185,110 | $49,780 | $135,330 |
| 2013 | $11,516 | $187,720 | $50,480 | $137,240 |
Agents Affiliated with this Home
-

Seller's Agent in 2023
Michael Zapart
Compass
(224) 715-8778
3 in this area
210 Total Sales
-

Buyer's Agent in 2023
Erik George
George & Associates Realty Inc
(773) 644-1474
11 in this area
140 Total Sales
-

Seller's Agent in 2021
Daniel Nierman
4 Sale Realty Advantage
(847) 601-9359
1 in this area
400 Total Sales
-

Buyer's Agent in 2021
Sohail Salahuddin
eXp Realty
(312) 818-2878
4 in this area
357 Total Sales
-

Buyer Co-Listing Agent in 2021
Gregory Mazalewski
Real Broker LLC
(630) 414-3500
2 in this area
98 Total Sales
Map
Source: Midwest Real Estate Data (MRED)
MLS Number: 11807769
APN: 06-13-402-016
- 15W320 Concord St
- 426 E Harrison St
- 353 E Butterfield Rd
- 15W061 Harrison St
- 900 S Colfax Ave
- 948 S Stratford Ave
- 856 S Stratford Ave
- 162 E Hale St
- 769 S Stuart Ave
- 110 W Butterfield Rd Unit 405S
- 110 W Butterfield Rd Unit 314S
- 110 W Butterfield Rd Unit 503S
- 738 S Kearsage Ave
- 31 Hickory Dr
- 895 S Parkside Ave
- 185 E Oneida Ave
- 201 W Brush Hill Rd Unit 103
- 25 N Ashbel Ave
- 14 Birch Tree Ct
- 425 E Crescent Ave
