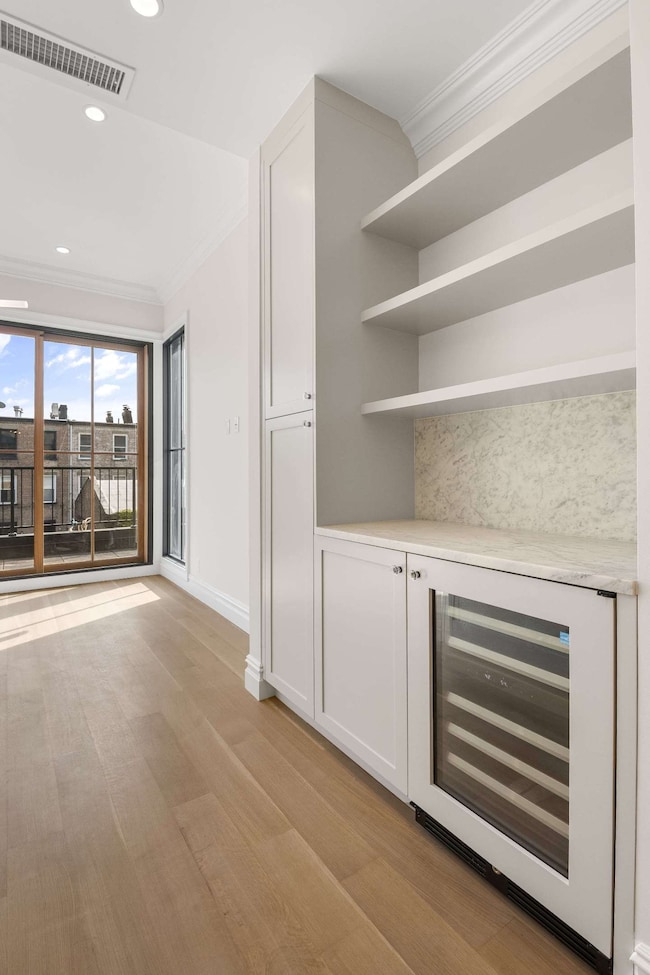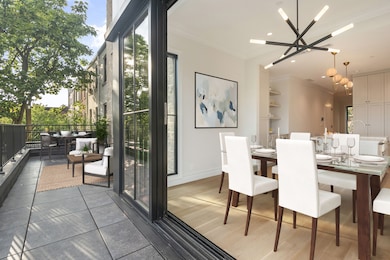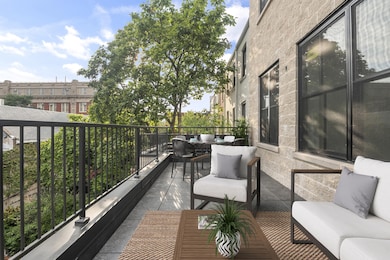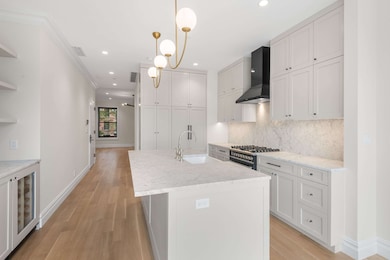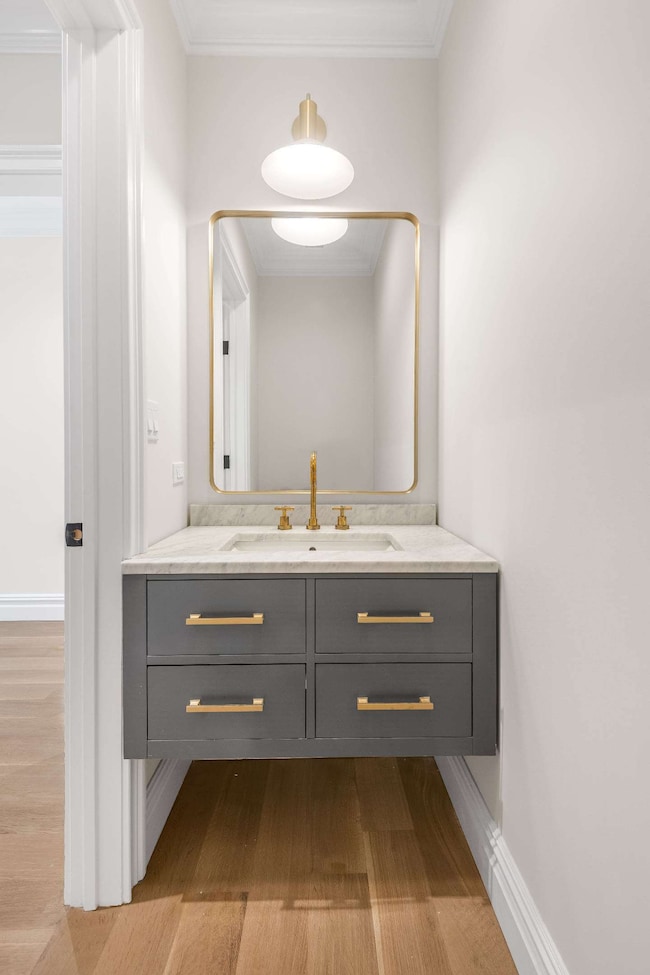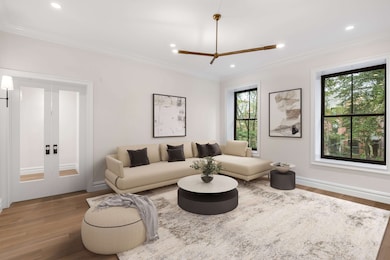16 2nd Place Unit 3 Brooklyn, NY 11231
Carroll Gardens NeighborhoodEstimated payment $18,529/month
Highlights
- City View
- Terrace
- Building Terrace
- P.S. 58 - The Carroll Rated A
- Eat-In Kitchen
- 2-minute walk to DiMattina Playground
About This Home
Welcome home to this stunning Carroll Gardens floor-through three-bedroom, two-and-a-half-bathroom residence with TWO unique private outdoor spaces, a terrace off the dining room and a roof deck with views of the Manhattan Skyline and Harbor, at 16 Second Place. Upon entry into this spacious 1,675-square-foot home, hang your coat up in the mud room. Experience the quality of the wide plank quarter-sawn white oak floors and the openness of the 10’2” ceilings featuring 4” recessed warm LED lighting fixtures. Enjoy cooking and entertaining in the separate open kitchen, with honed Carrara marble countertops and kitchen island, Rejuvenation Hardware polished nickel drawer and door pulls, and top-of-the-line appliances including a vented Fisher & Paykel gas range, integrated dishwasher, refrigerator, wine fridge, and Sharp microwave. Enjoy al fresco dining off the kitchens rear terrace. Slide open the La Cantina mahogany doors and step out into your own private deck to enjoy peace and quiet and feel the warmth of the abundant south-facing sunlight. The separate living room is located facing the front of the home, at just under 300-square-feet of space and looking over the deep front gardens of Second Place. Sunlight bursts in through the two oversized two-over-two Marvin Ultimate windows. Three bedrooms are situated down a hallway, again allowing for privacy and quietness. The Primary bedroom features a wall-to-wall, floor-to-ceiling custom built-in closet and an en-suite marble bathroom with custom cabinetry, large sink basin with two faucet sets, walk-in shower with Cross Water London Belgravia Exposed Thermostatic shower set, and radiant floor heating. The secondary bathroom has a soaking tub/shower. Both bedroom 2 and bedroom 3 have deep closets and large double-hung windows looking south onto the private deck. In the hallway, there’s a stackable LG washer-dryer and an additional linen closet. The custom home possesses excellent sound attenuation, two zones of Central Air Conditioning cooling and heating, and custom Visual Comfort Lighting fixtures sourced from Circa throughout. Entrance into 16 Second Place is attended by an AlphaTouch Smart Door entry station, able to be controlled remotely. One of the most unique features of Residence 3 is the private roof deck and interior vestibule, accessed by a common staircase to the top floor. Mix cocktails and host parties while enjoying sunsets over the brownstone Brooklyn rooftops. Located on one of the most desirable “Place” blocks in Carroll Gardens, 16 Second Place is a 4-unit boutique development made with a blend of historic timelessness and hand-crafted modernity. The neighborhood has incredible dining options nearby, and less than a half mile away from F/G trains at Carroll Street. Zoned for PS 058 - The Carroll. THE COMPLETE OFFERING TERMS ARE IN AN OFFERING PLAN AVAILABLE FROM SPONSOR. AG FILE NO. CD21-0003. Sponsor: 16 Second Place, LLC, 303 East Wacker Drive, Suite 1040, Chicago, IL 60601. **All showings need to be confirmed**
Listing Agent
ENGEL & VOLKERS NEW YORK CITY License #10491213629 Listed on: 10/30/2025

Property Details
Home Type
- Condominium
Est. Annual Taxes
- $10,200
Year Built
- Built in 1899
HOA Fees
- $550 Monthly HOA Fees
Home Design
- Entry on the 2nd floor
Interior Spaces
- 1,675 Sq Ft Home
- Entrance Foyer
- City Views
Kitchen
- Eat-In Kitchen
- Dishwasher
Bedrooms and Bathrooms
- 3 Bedrooms
Laundry
- Laundry in unit
- Stacked Washer and Dryer
Additional Features
- Terrace
- Development of the land is complete
Listing and Financial Details
- Legal Lot and Block 0010 / 00365
Community Details
Overview
- 4 Units
- Carroll Gardens Subdivision
- 5-Story Property
Amenities
- Building Terrace
Map
Home Values in the Area
Average Home Value in this Area
Property History
| Date | Event | Price | List to Sale | Price per Sq Ft |
|---|---|---|---|---|
| 10/30/2025 10/30/25 | For Sale | $3,325,000 | -- | $1,985 / Sq Ft |
Source: Real Estate Board of New York (REBNY)
MLS Number: RLS20057509
- 16 2nd Place Unit 2
- 7 2nd Ave Unit 2C
- 98 Luquer St Unit 2R
- 517 Clinton St
- 110 Luquer St Unit 3
- 110 Luquer St Unit 2
- 51 Woodhull St Unit PHB
- 531 Clinton St Unit 3F
- 78 1st Place Unit 5
- 78 1st Place Unit 3
- 145 President St Unit 6-C
- 145 President St Unit 3-B
- 146 Nelson St
- 541 Henry St Unit D
- 114 4th Place Unit 2
- 40 Huntington St Unit 2c
- 220 Union St
- 216 Union St Unit HOUSE
- 26 Huntington St
- 57 Summit St
- 63 3rd Place Unit 1R
- 158 President St Unit 1
- 29 Woodhull St Unit 2R
- 82 Carroll St Unit 3
- 124 President St Unit 2
- 172 Union St Unit 4R
- 172 Union St
- 134 Union St Unit 2R
- 383 Clinton St Unit 4C
- 505 Henry St Unit 1B
- 169 Sackett St Unit 1
- 33 Carroll St
- 44 W 9th St Unit 2F
- 505 Hicks St Unit 1
- 57 3rd St Unit C
- 142 Richards St Unit 2-E
- 45 Garnet St Unit 1A
- 9 1st St Unit 1
- 40 Butler St Unit 1
- 94 Pioneer St Unit 1
Ask me questions while you tour the home.

