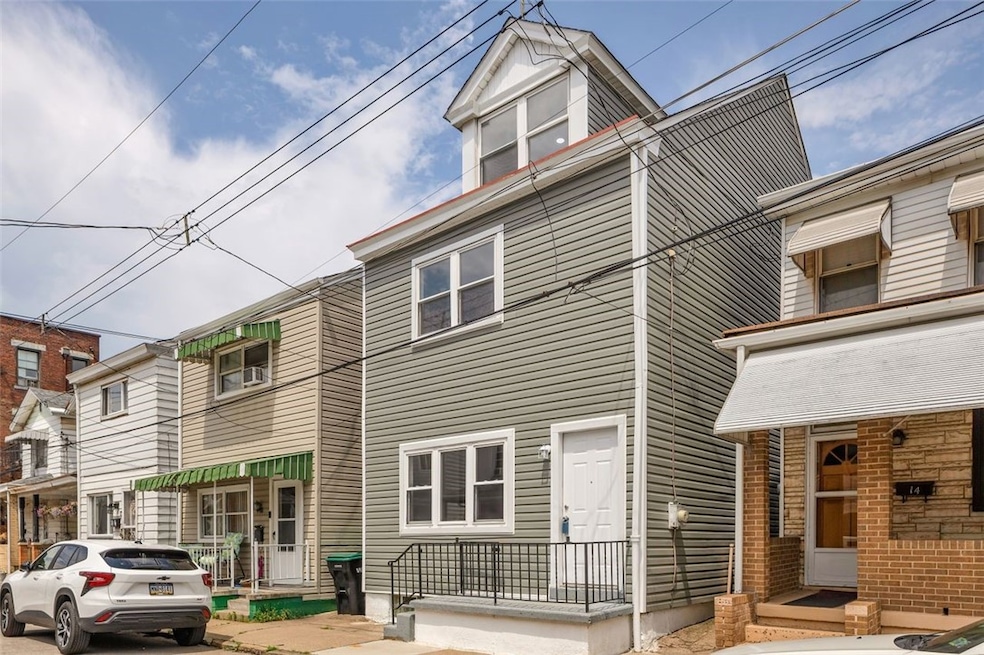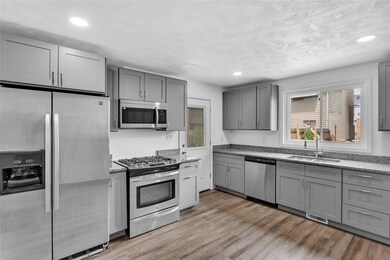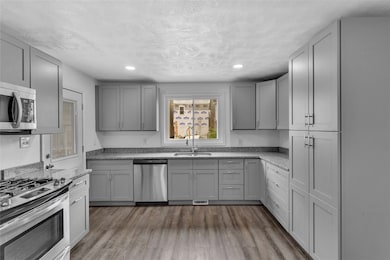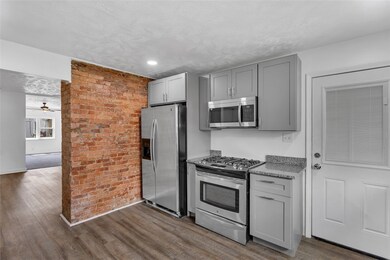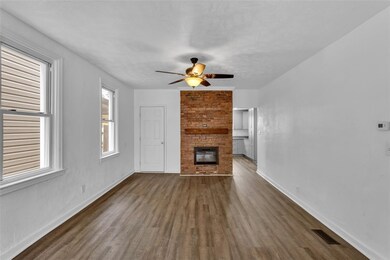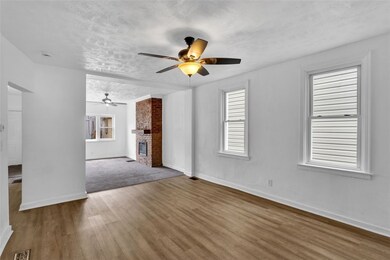16 4th St Aspinwall, PA 15215
Estimated payment $1,317/month
Highlights
- Colonial Architecture
- 3 Fireplaces
- Ceramic Tile Flooring
- Fox Chapel Area High School Rated A+
- Public Transportation
- 1-minute walk to Aspinwall Recreation Area
About This Home
Completely renovated and fully equipped, modern kitchen features all stainless appliances, spacious counters provide lots of meal prep area.
Large dining room provides a wonderful area for entertaining. The spacious living room features 1 of the 3 fireplaces in this lovely home. Large windows keep the master bedroom sunny and bright and features multiple closets for all your belongings. The 2nd and 3rd modern large bedrooms provide lots of room for all your furniture and features great closet space. A 2nd floor equipped laundry is a convenient addition. A full basement provides great storage space. The spacious fenced in yard offers a great space for your cookouts and outside entertaining. Fox Chapel School system services this area. Close to stores and public transportation. The river walkway and park are minutes away.
Home Details
Home Type
- Single Family
Est. Annual Taxes
- $1,271
Year Built
- Built in 1898
Lot Details
- 1,612 Sq Ft Lot
- Lot Dimensions are 20x80
Home Design
- Colonial Architecture
- Frame Construction
- Asphalt Roof
- Vinyl Siding
Interior Spaces
- 1,824 Sq Ft Home
- 2-Story Property
- 3 Fireplaces
- Decorative Fireplace
- Basement Fills Entire Space Under The House
Kitchen
- Stove
- Microwave
- Dishwasher
Flooring
- Carpet
- Ceramic Tile
Bedrooms and Bathrooms
- 3 Bedrooms
Laundry
- Dryer
- Washer
Parking
- 2 Parking Spaces
- On-Street Parking
Utilities
- Forced Air Heating and Cooling System
- Heating System Uses Gas
Community Details
- Public Transportation
Listing and Financial Details
- Home warranty included in the sale of the property
Map
Home Values in the Area
Average Home Value in this Area
Tax History
| Year | Tax Paid | Tax Assessment Tax Assessment Total Assessment is a certain percentage of the fair market value that is determined by local assessors to be the total taxable value of land and additions on the property. | Land | Improvement |
|---|---|---|---|---|
| 2025 | $6,833 | $202,000 | $70,000 | $132,000 |
| 2024 | $6,833 | $202,000 | $70,000 | $132,000 |
| 2023 | $7,044 | $220,000 | $70,000 | $150,000 |
| 2022 | $6,978 | $220,000 | $70,000 | $150,000 |
| 2021 | $955 | $202,000 | $70,000 | $132,000 |
| 2020 | $6,295 | $202,000 | $70,000 | $132,000 |
| 2019 | $6,295 | $202,000 | $70,000 | $132,000 |
| 2018 | $955 | $202,000 | $70,000 | $132,000 |
| 2017 | $5,974 | $202,000 | $70,000 | $132,000 |
| 2016 | $955 | $202,000 | $70,000 | $132,000 |
| 2015 | $955 | $170,000 | $70,000 | $100,000 |
| 2014 | $4,797 | $137,200 | $75,000 | $62,200 |
Property History
| Date | Event | Price | List to Sale | Price per Sq Ft | Prior Sale |
|---|---|---|---|---|---|
| 09/26/2025 09/26/25 | Price Changed | $229,900 | -8.0% | $126 / Sq Ft | |
| 08/04/2025 08/04/25 | Price Changed | $249,900 | -3.8% | $137 / Sq Ft | |
| 06/25/2025 06/25/25 | Price Changed | $259,900 | +13.0% | $142 / Sq Ft | |
| 06/24/2025 06/24/25 | For Sale | $229,900 | -41.1% | $126 / Sq Ft | |
| 06/03/2024 06/03/24 | Sold | $390,000 | +2.6% | $234 / Sq Ft | View Prior Sale |
| 05/02/2024 05/02/24 | For Sale | $380,000 | +18.8% | $228 / Sq Ft | |
| 12/06/2021 12/06/21 | Sold | $320,000 | -2.7% | $192 / Sq Ft | View Prior Sale |
| 09/30/2021 09/30/21 | For Sale | $329,000 | +31.6% | $197 / Sq Ft | |
| 10/06/2014 10/06/14 | Sold | $250,000 | -3.8% | $150 / Sq Ft | View Prior Sale |
| 08/25/2014 08/25/14 | Pending | -- | -- | -- | |
| 08/21/2014 08/21/14 | For Sale | $259,900 | -- | $156 / Sq Ft |
Purchase History
| Date | Type | Sale Price | Title Company |
|---|---|---|---|
| Deed | $390,000 | -- | |
| Deed | $390,000 | -- | |
| Deed | $320,000 | -- | |
| Deed | $320,000 | -- | |
| Warranty Deed | $250,000 | -- | |
| Warranty Deed | $174,000 | -- | |
| Special Warranty Deed | $108,000 | -- |
Mortgage History
| Date | Status | Loan Amount | Loan Type |
|---|---|---|---|
| Open | $360,000 | New Conventional | |
| Previous Owner | $225,000 | New Conventional | |
| Previous Owner | $165,300 | New Conventional |
Source: West Penn Multi-List
MLS Number: 1707653
APN: 0169-R-00169-0000-00
- 33 5th St
- 27 3rd St
- 413 Center Ave
- 114 1st St
- 210 Center Ave
- 212 2nd St
- 223 7th St
- 625 Virginia Avenue Extension
- 415 Brilliant Ave
- 607 W Waldheim Rd
- 104 Brilliant Ave
- 214 Farmington Rd
- 101 Buckingham Rd
- 1850 Middle St
- 116 Westchester Place
- 1815 Middle St
- 918 W Waldheim Rd
- 1812 Cecil St
- 1802 Main St
- 213 18th St
- 131 5th St Unit 2
- 120 1st St Unit 3
- 120 1st St Unit 2
- 1 Oakhurst Cir
- 123 S 22nd St
- 23 Brilliant Ave Unit 23-301
- 23 Brilliant Ave Unit 302
- 23 Brilliant Ave Unit 203
- 21 Brilliant Ave Unit 203
- 21 Brilliant Ave Unit 201
- 345 Freeport Rd
- 411 Freeport Rd
- 1920 Middle St
- 105 19th St
- 605 Freeport Rd
- 113 Delafield Ave
- 7304 Butler St
- 1728 Chislett St
- 5700 Bunkerhill St
- 1653 Chislett St
