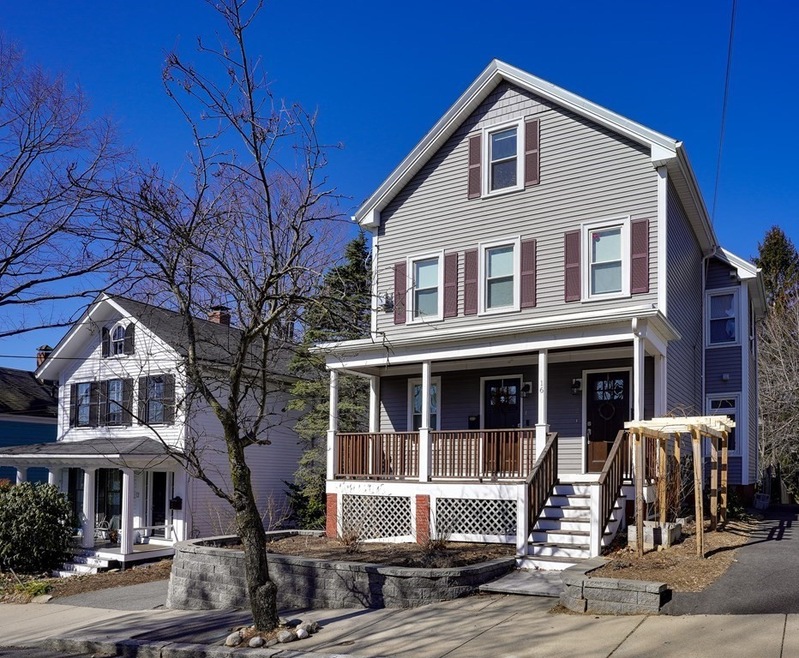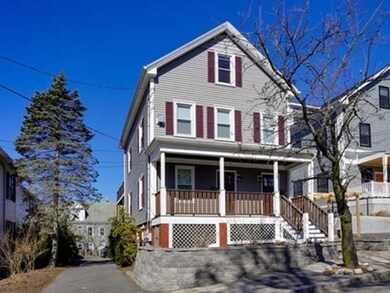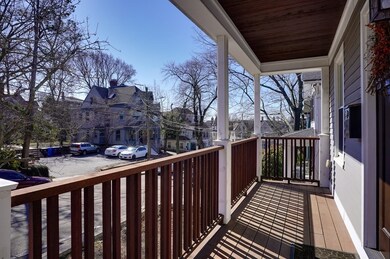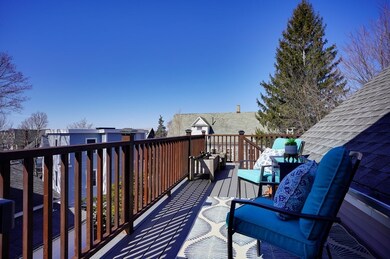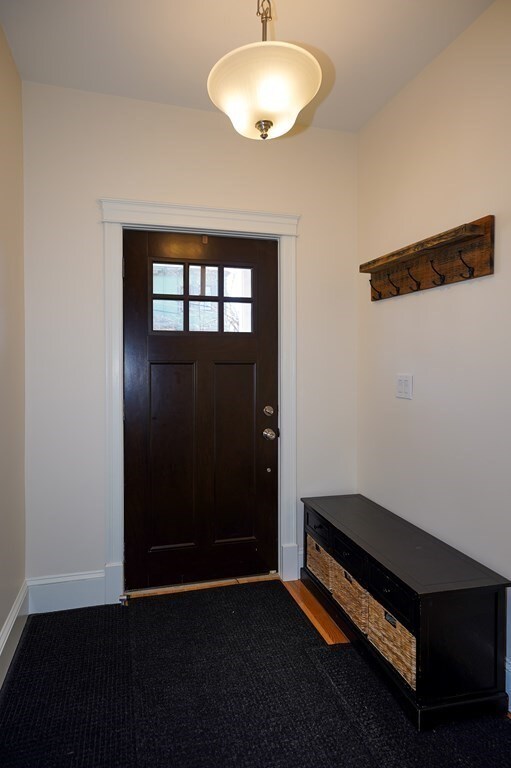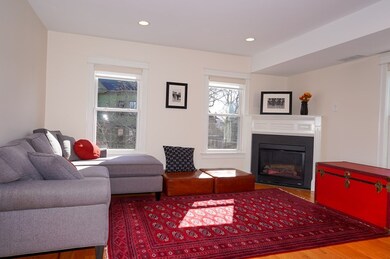
16 Adams St Unit 2 Somerville, MA 02145
Winter Hill NeighborhoodHighlights
- Wood Flooring
- Forced Air Heating and Cooling System
- 4-minute walk to Henry O. Hansen Park
- Somerville High School Rated A-
About This Home
As of May 2021Adams Street! Popular, charming, boasting an enclave of impressive historical homes and lovely treescape. This home checks every box on your dream home wishlist! Whether a homebody, a home chef, or hosting the holidays, 16 Adams is equal part urban utopia and restful retreat. Gather friends round the FP, cocktail on the private deck w/sunset views, enjoy walking proximity to eclectic eateries/brewpubs/bakeries, or seed the raised beds for a bountiful harvest! Three generously-sized bedrooms, walk-in closets, bonus office and 2.5 baths afford comfortable living! Abundant natural light and beautiful hardwood floors flow seamlessly throughout the open floor plan. Desirable must-have features incl quality kit cabinetry, SS appliances, granite counters, in-unit full size washer/dryer, high-efficiency 2-zone heat/CA, yard w/mature plantings, plus 2 side-by-side parking complete this picture perfect, fastidiously-maintained home. Steps to the coming Green Line, Comm Path, Ball & Magoun Sq!
Last Agent to Sell the Property
Gibson Sotheby's International Realty Listed on: 03/17/2021

Property Details
Home Type
- Condominium
Est. Annual Taxes
- $11,493
Year Built
- Built in 1900
HOA Fees
- $210 per month
Kitchen
- Range with Range Hood
- Microwave
- Dishwasher
- Disposal
Flooring
- Wood
- Tile
Laundry
- Laundry in unit
- Dryer
- Washer
Utilities
- Forced Air Heating and Cooling System
- Two Cooling Systems Mounted To A Wall/Window
- Heating System Uses Gas
- Individual Controls for Heating
- Water Holding Tank
- Natural Gas Water Heater
Community Details
- Call for details about the types of pets allowed
Listing and Financial Details
- Assessor Parcel Number M:40 B:E L:15 U:2
Ownership History
Purchase Details
Home Financials for this Owner
Home Financials are based on the most recent Mortgage that was taken out on this home.Purchase Details
Home Financials for this Owner
Home Financials are based on the most recent Mortgage that was taken out on this home.Similar Homes in Somerville, MA
Home Values in the Area
Average Home Value in this Area
Purchase History
| Date | Type | Sale Price | Title Company |
|---|---|---|---|
| Condominium Deed | $1,050,000 | None Available | |
| Deed | $740,000 | -- |
Mortgage History
| Date | Status | Loan Amount | Loan Type |
|---|---|---|---|
| Open | $735,000 | Purchase Money Mortgage | |
| Previous Owner | $750,000 | Stand Alone Refi Refinance Of Original Loan | |
| Previous Owner | $807,500 | Unknown | |
| Previous Owner | $592,000 | Purchase Money Mortgage |
Property History
| Date | Event | Price | Change | Sq Ft Price |
|---|---|---|---|---|
| 05/04/2021 05/04/21 | Sold | $1,050,000 | +10.6% | $581 / Sq Ft |
| 03/23/2021 03/23/21 | Pending | -- | -- | -- |
| 03/17/2021 03/17/21 | For Sale | $949,000 | +11.6% | $525 / Sq Ft |
| 06/26/2017 06/26/17 | Sold | $850,000 | -2.8% | $470 / Sq Ft |
| 05/11/2017 05/11/17 | Pending | -- | -- | -- |
| 04/20/2017 04/20/17 | Price Changed | $874,900 | -2.7% | $484 / Sq Ft |
| 04/06/2017 04/06/17 | For Sale | $899,000 | -- | $497 / Sq Ft |
Tax History Compared to Growth
Tax History
| Year | Tax Paid | Tax Assessment Tax Assessment Total Assessment is a certain percentage of the fair market value that is determined by local assessors to be the total taxable value of land and additions on the property. | Land | Improvement |
|---|---|---|---|---|
| 2025 | $11,493 | $1,053,400 | $0 | $1,053,400 |
| 2024 | $10,614 | $1,008,900 | $0 | $1,008,900 |
| 2023 | $10,338 | $999,800 | $0 | $999,800 |
| 2022 | $9,889 | $971,400 | $0 | $971,400 |
| 2021 | $9,699 | $951,800 | $0 | $951,800 |
| 2020 | $9,407 | $932,300 | $0 | $932,300 |
| 2019 | $9,113 | $846,900 | $0 | $846,900 |
| 2018 | $8,866 | $783,900 | $0 | $783,900 |
| 2017 | $8,407 | $720,400 | $0 | $720,400 |
| 2016 | $8,446 | $674,100 | $0 | $674,100 |
Agents Affiliated with this Home
-

Seller's Agent in 2021
Lynne Thompson
Gibson Sotheby's International Realty
(617) 960-6607
3 in this area
27 Total Sales
-
T
Buyer's Agent in 2021
The Team - Real Estate Advisors
Coldwell Banker Realty - Cambridge
(978) 996-3604
3 in this area
350 Total Sales
-
J
Seller's Agent in 2017
Joanne and Linda
RE/MAX
-

Buyer's Agent in 2017
Steve Novak
Douglas Elliman Real Estate - Park Plaza
(617) 955-2224
1 in this area
50 Total Sales
Map
Source: MLS Property Information Network (MLS PIN)
MLS Number: 72799601
APN: SOME M:40 B:E L:15 U:2
- 456 Medford St Unit 3
- 57 Bartlett St
- 25 Browning Rd
- 59 Partridge Ave Unit 2
- 126 Central St Unit 2
- 79 Partridge Ave
- 10 Tennyson St
- 30 Pembroke St
- 400 Medford St
- 16 Trull St Unit A
- 16 Trull St Unit 202
- 115 Thurston St Unit B
- 115 Thurston St Unit I
- 301 Lowell St Unit 31
- 310 Lowell St
- 474 Broadway Unit 39
- 474 Broadway Unit 26
- 59 Dartmouth St Unit A
- 59 Dartmouth St Unit B
- 483 Broadway
