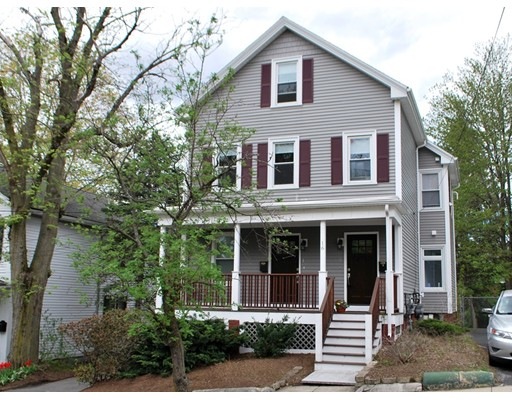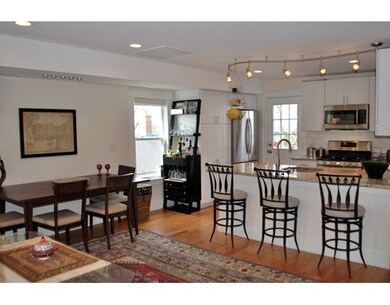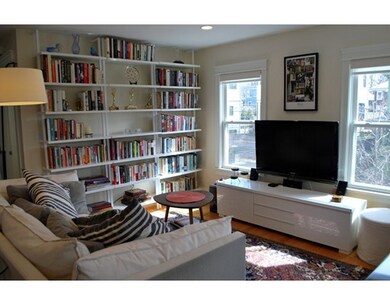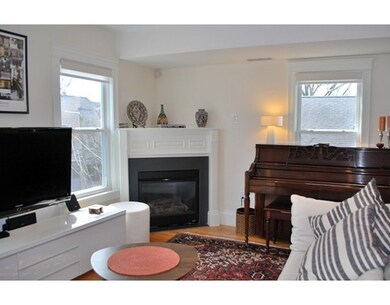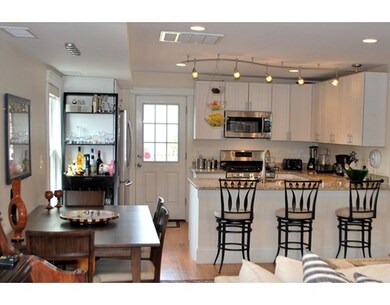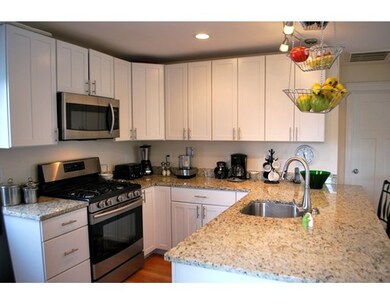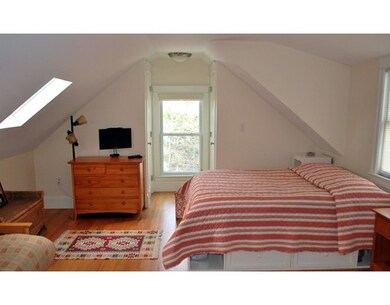
16 Adams St Unit 2 Somerville, MA 02145
Winter Hill NeighborhoodAbout This Home
As of May 2021Perfectly situated on one of the most charming streets in Somerville, with clear views all around, this sun-lit 7-room unit -- gut renovated inside and out with everything NEW in 2014 -- features QUALITY construction and attention to detail throughout, with high-efficiency 2-zone systems, a full suite of stainless steel appliances, and top-of-the-line washer/dryer. The open living area on the 1st level includes fire-placed living room, dining, and kitchen with granite counter tops and access to the private RAISED DECK, where you'll enjoy perfect sunsets surrounded by majestic trees. Also on 1st level is a sky-lit master bedroom with full bath, half-bath w/ laundry, and BONUS HOME OFFICE. The top-level features a large landing suitable as reading/desk area, 2 more sky-lit bedrooms with walk-in closets, and large full bath. STUNNING! Walking distance to Magoun & Ball Squares, the Somerville Community Path for walking/biking to Davis Sq, and proposed MBTA Green Line Station.
Last Agent to Sell the Property
Joanne and Linda
RE/MAX Leading Edge Listed on: 04/06/2017
Property Details
Home Type
Condominium
Est. Annual Taxes
$11,493
Year Built
1900
Lot Details
0
Listing Details
- Unit Level: 2
- Unit Placement: Top/Penthouse
- Property Type: Condominium/Co-Op
- CC Type: Condo
- Style: 2/3 Family
- Other Agent: 2.50
- Lead Paint: Unknown
- Year Built Description: Approximate
- Special Features: None
- Property Sub Type: Condos
- Year Built: 1900
Interior Features
- Has Basement: Yes
- Fireplaces: 1
- Primary Bathroom: Yes
- Number of Rooms: 7
- Amenities: Public Transportation, Shopping, Bike Path
- Electric: Circuit Breakers
- Bedroom 2: Fourth Floor
- Bedroom 3: Fourth Floor
- Bathroom #1: Third Floor
- Bathroom #2: Third Floor
- Bathroom #3: Fourth Floor
- Kitchen: Third Floor
- Living Room: Third Floor
- Master Bedroom: Third Floor
- Master Bedroom Description: Bathroom - Full, Flooring - Wood, Skylight
- Dining Room: Third Floor
- No Bedrooms: 3
- Full Bathrooms: 2
- Half Bathrooms: 1
- Oth1 Room Name: Home Office
- Oth1 Dscrp: Flooring - Wood
- Oth1 Level: Third Floor
- No Living Levels: 2
- Main Lo: BB5817
- Main So: NB3534
Exterior Features
- Construction: Frame
- Exterior: Vinyl
- Exterior Unit Features: Deck
Garage/Parking
- Parking: Off-Street
- Parking Spaces: 2
Utilities
- Cooling Zones: 2
- Heat Zones: 2
- Hot Water: Natural Gas, Tankless
- Sewer: City/Town Sewer
- Water: City/Town Water
Condo/Co-op/Association
- Association Fee Includes: Water, Sewer, Master Insurance, Landscaping, Snow Removal
- No Units: 2
- Unit Building: 2
Fee Information
- Fee Interval: Monthly
Lot Info
- Assessor Parcel Number: M:40 B:E L:15 U:2
- Zoning: RA
Ownership History
Purchase Details
Home Financials for this Owner
Home Financials are based on the most recent Mortgage that was taken out on this home.Purchase Details
Home Financials for this Owner
Home Financials are based on the most recent Mortgage that was taken out on this home.Similar Homes in Somerville, MA
Home Values in the Area
Average Home Value in this Area
Purchase History
| Date | Type | Sale Price | Title Company |
|---|---|---|---|
| Condominium Deed | $1,050,000 | None Available | |
| Deed | $740,000 | -- |
Mortgage History
| Date | Status | Loan Amount | Loan Type |
|---|---|---|---|
| Open | $735,000 | Purchase Money Mortgage | |
| Previous Owner | $750,000 | Stand Alone Refi Refinance Of Original Loan | |
| Previous Owner | $807,500 | Unknown | |
| Previous Owner | $592,000 | Purchase Money Mortgage |
Property History
| Date | Event | Price | Change | Sq Ft Price |
|---|---|---|---|---|
| 05/04/2021 05/04/21 | Sold | $1,050,000 | +10.6% | $581 / Sq Ft |
| 03/23/2021 03/23/21 | Pending | -- | -- | -- |
| 03/17/2021 03/17/21 | For Sale | $949,000 | +11.6% | $525 / Sq Ft |
| 06/26/2017 06/26/17 | Sold | $850,000 | -2.8% | $470 / Sq Ft |
| 05/11/2017 05/11/17 | Pending | -- | -- | -- |
| 04/20/2017 04/20/17 | Price Changed | $874,900 | -2.7% | $484 / Sq Ft |
| 04/06/2017 04/06/17 | For Sale | $899,000 | -- | $497 / Sq Ft |
Tax History Compared to Growth
Tax History
| Year | Tax Paid | Tax Assessment Tax Assessment Total Assessment is a certain percentage of the fair market value that is determined by local assessors to be the total taxable value of land and additions on the property. | Land | Improvement |
|---|---|---|---|---|
| 2025 | $11,493 | $1,053,400 | $0 | $1,053,400 |
| 2024 | $10,614 | $1,008,900 | $0 | $1,008,900 |
| 2023 | $10,338 | $999,800 | $0 | $999,800 |
| 2022 | $9,889 | $971,400 | $0 | $971,400 |
| 2021 | $9,699 | $951,800 | $0 | $951,800 |
| 2020 | $9,407 | $932,300 | $0 | $932,300 |
| 2019 | $9,113 | $846,900 | $0 | $846,900 |
| 2018 | $8,866 | $783,900 | $0 | $783,900 |
| 2017 | $8,407 | $720,400 | $0 | $720,400 |
| 2016 | $8,446 | $674,100 | $0 | $674,100 |
Agents Affiliated with this Home
-

Seller's Agent in 2021
Lynne Thompson
Gibson Sotheby's International Realty
(617) 960-6607
3 in this area
28 Total Sales
-
T
Buyer's Agent in 2021
The Team - Real Estate Advisors
Coldwell Banker Realty - Cambridge
(978) 996-3604
3 in this area
350 Total Sales
-
J
Seller's Agent in 2017
Joanne and Linda
RE/MAX
-

Buyer's Agent in 2017
Steve Novak
Douglas Elliman Real Estate - Park Plaza
(617) 955-2224
1 in this area
51 Total Sales
Map
Source: MLS Property Information Network (MLS PIN)
MLS Number: 72141958
APN: SOME M:40 B:E L:15 U:2
- 57 Bartlett St
- 456 Medford St Unit 3
- 59 Partridge Ave Unit 2
- 25 Browning Rd
- 17 Sycamore Terrace
- 22 Robinson St Unit 3
- 126 Central St Unit 2
- 474 Broadway Unit 39
- 474 Broadway Unit 26
- 10 Tennyson St
- 16 Trull St Unit A
- 16 Trull St Unit 202
- 301 Lowell St Unit 31
- 310 Lowell St
- 483 Broadway
- 30 Pembroke St
- 115 Thurston St Unit B
- 115 Thurston St Unit I
- 400 Medford St
- 32 Richardson St
