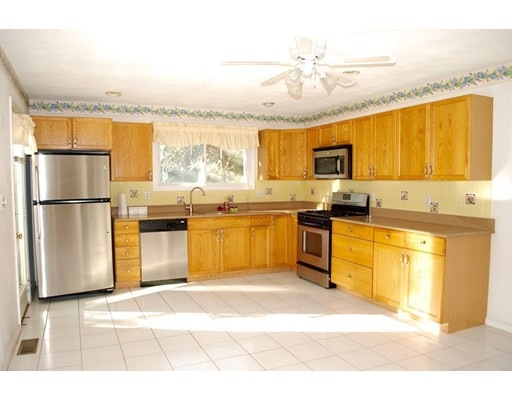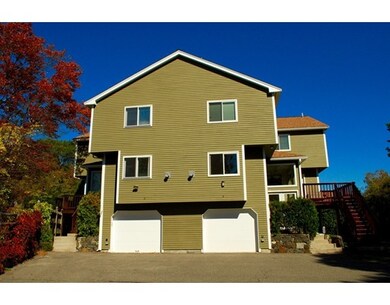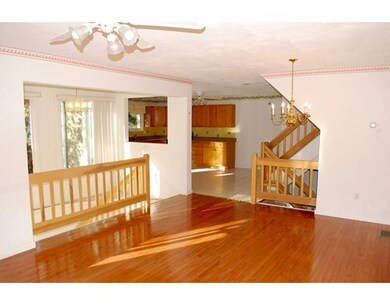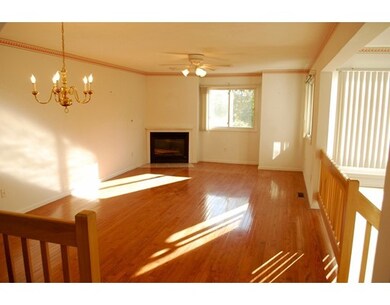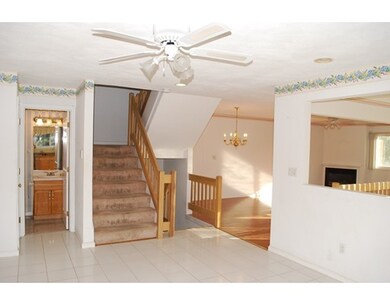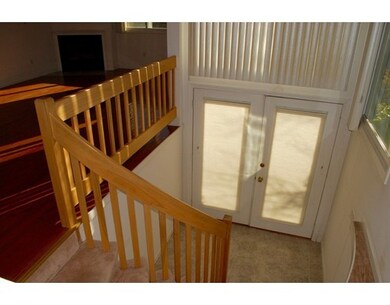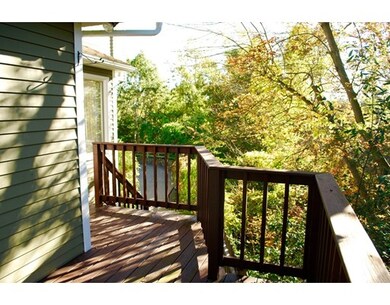
16 Admirals Ln Unit 16 Salem, MA 01970
Highland Avenue NeighborhoodAbout This Home
As of September 2020Priced to sell, this bright and sunny townhouse located at the end of a cul-de-sac offers privacy without sacrificing convenience! Through french doors, enter into the tiled foyer. A curved staircase leads you into the open concept main living area. The kitchen has all stainless appliances, quartz countertops, and tile floor. The living room and dining area offer a gas fireplace and glimmering hardwood floors. The second floor offers TWO master bedrooms each with ensuite bathrooms and vaulted ceilings. The lower level provides access to the garage, laundry, and a bonus room that would be a great office or den. Other unit features include central vacuum, a jacuzzi tub, half-bathroom on main level, and a large walk-in closet on the 3rd level.
Last Agent to Sell the Property
Sam Lockard
Bay Colony Realty Listed on: 10/13/2015
Property Details
Home Type
Condominium
Est. Annual Taxes
$5,881
Year Built
1999
Lot Details
0
Listing Details
- Unit Level: 1
- Unit Placement: Corner, Back
- Property Type: Condominium/Co-Op
- Other Agent: 1.00
- Year Round: Yes
- Restrictions: RV/Boat/Trailer
- Special Features: None
- Property Sub Type: Condos
- Year Built: 1999
Interior Features
- Appliances: Range, Dishwasher, Refrigerator, Washer, Dryer, Vacuum System
- Fireplaces: 1
- Has Basement: Yes
- Fireplaces: 1
- Primary Bathroom: Yes
- Number of Rooms: 4
- Amenities: Public Transportation, Shopping, Golf Course, Medical Facility, Conservation Area, Public School, University
- Electric: 200 Amps
- Energy: Storm Windows, Storm Doors
- Flooring: Wood, Tile, Wall to Wall Carpet
- Interior Amenities: Central Vacuum, Security System, Cable Available, Walk-up Attic, French Doors
- Bedroom 2: Second Floor
- Bathroom #1: First Floor
- Bathroom #2: Second Floor
- Bathroom #3: Second Floor
- Kitchen: First Floor
- Laundry Room: Basement
- Master Bedroom: Second Floor
- Master Bedroom Description: Bathroom - Full, Ceiling - Cathedral, Ceiling Fan(s), Flooring - Wall to Wall Carpet, Hot Tub / Spa, French Doors
- Oth1 Room Name: Bonus Room
- Oth1 Dscrp: Flooring - Wall to Wall Carpet, Exterior Access, Recessed Lighting
- Oth1 Level: Basement
- Oth2 Room Name: Foyer
- Oth2 Dscrp: Flooring - Stone/Ceramic Tile, French Doors
- Oth2 Level: First Floor
- Oth3 Room Name: Living/Dining Rm Combo
- Oth3 Dscrp: Fireplace, Ceiling Fan(s), Flooring - Hardwood
- Oth3 Level: First Floor
- No Living Levels: 4
Exterior Features
- Roof: Asphalt/Fiberglass Shingles
- Exterior: Wood
- Exterior Unit Features: Deck - Wood, Screens, Gutters, Stone Wall
Garage/Parking
- Garage Parking: Under, Garage Door Opener, Storage
- Garage Spaces: 1
- Parking Spaces: 3
Utilities
- Cooling: Central Air
- Heating: Forced Air, Gas
- Cooling Zones: 2
- Heat Zones: 2
- Hot Water: Natural Gas
- Utility Connections: for Gas Range, for Gas Dryer, Washer Hookup
- Sewer: City/Town Sewer
- Water: City/Town Water
Condo/Co-op/Association
- Condominium Name: Mariner Village Condominium
- Association Fee Includes: Master Insurance, Exterior Maintenance, Landscaping, Snow Removal, Reserve Funds
- Management: Professional - Off Site
- Pets Allowed: Yes
- No Units: 108
- Unit Building: 16
Fee Information
- Fee Interval: Monthly
Lot Info
- Assessor Parcel Number: M:07 L:0043 S:812
- Zoning: R3
Ownership History
Purchase Details
Home Financials for this Owner
Home Financials are based on the most recent Mortgage that was taken out on this home.Purchase Details
Home Financials for this Owner
Home Financials are based on the most recent Mortgage that was taken out on this home.Purchase Details
Similar Homes in Salem, MA
Home Values in the Area
Average Home Value in this Area
Purchase History
| Date | Type | Sale Price | Title Company |
|---|---|---|---|
| Condominium Deed | $448,100 | None Available | |
| Not Resolvable | $280,000 | -- | |
| Deed | $164,940 | -- |
Mortgage History
| Date | Status | Loan Amount | Loan Type |
|---|---|---|---|
| Open | $358,480 | New Conventional | |
| Previous Owner | $224,000 | New Conventional |
Property History
| Date | Event | Price | Change | Sq Ft Price |
|---|---|---|---|---|
| 07/16/2025 07/16/25 | For Sale | $749,900 | +67.4% | $375 / Sq Ft |
| 09/15/2020 09/15/20 | Sold | $448,100 | +4.5% | $262 / Sq Ft |
| 07/31/2020 07/31/20 | Pending | -- | -- | -- |
| 07/24/2020 07/24/20 | For Sale | $429,000 | +53.2% | $251 / Sq Ft |
| 04/13/2016 04/13/16 | Sold | $280,000 | -9.4% | $164 / Sq Ft |
| 01/16/2016 01/16/16 | Pending | -- | -- | -- |
| 12/01/2015 12/01/15 | Price Changed | $309,000 | -6.1% | $181 / Sq Ft |
| 11/03/2015 11/03/15 | For Sale | $329,000 | 0.0% | $193 / Sq Ft |
| 10/30/2015 10/30/15 | Pending | -- | -- | -- |
| 10/13/2015 10/13/15 | For Sale | $329,000 | -- | $193 / Sq Ft |
Tax History Compared to Growth
Tax History
| Year | Tax Paid | Tax Assessment Tax Assessment Total Assessment is a certain percentage of the fair market value that is determined by local assessors to be the total taxable value of land and additions on the property. | Land | Improvement |
|---|---|---|---|---|
| 2025 | $5,881 | $518,600 | $0 | $518,600 |
| 2024 | $5,969 | $513,700 | $0 | $513,700 |
| 2023 | $5,361 | $428,500 | $0 | $428,500 |
| 2022 | $5,267 | $397,500 | $0 | $397,500 |
| 2021 | $5,230 | $379,000 | $0 | $379,000 |
| 2020 | $5,484 | $379,500 | $0 | $379,500 |
| 2019 | $5,490 | $363,600 | $0 | $363,600 |
| 2018 | $5,296 | $335,500 | $0 | $335,500 |
| 2017 | $5,183 | $326,800 | $0 | $326,800 |
| 2016 | $4,886 | $311,800 | $0 | $311,800 |
| 2015 | $4,912 | $299,300 | $0 | $299,300 |
Agents Affiliated with this Home
-
P
Seller's Agent in 2025
Patricia Nunez
Redfin Corp.
-
Christine Cowden

Seller's Agent in 2020
Christine Cowden
Compass
(617) 429-8877
2 in this area
32 Total Sales
-
Stephen Cafferky
S
Buyer's Agent in 2020
Stephen Cafferky
People's Choice Realty & Management
1 in this area
3 Total Sales
-
S
Seller's Agent in 2016
Sam Lockard
Bay Colony Realty
Map
Source: MLS Property Information Network (MLS PIN)
MLS Number: 71918375
APN: SALE-000007-000000-000043-000812-000812
- 31 Bengal Ln
- 29 Bengal Ln
- 29 1st St Unit C
- 13 Clark Ave
- 288 Highland Ave
- 9 Clark Ave
- 8 Wyman Ave
- 128 Windsor Ave
- 17 Lions Ln
- 3 Carriage Hill Ln
- 71 Weatherly Dr Unit 71
- 87 Freedom Hollow
- 10 Freedom Hollow
- 1 Fletcher Way Unit B
- 14 Russell Dr Unit D
- 25 Valiant Way Unit 25
- 44 Valley Rd
- 13 Fillmore Rd Unit 15AB
- 441 Essex St Unit 302
- 55 Upland Rd
