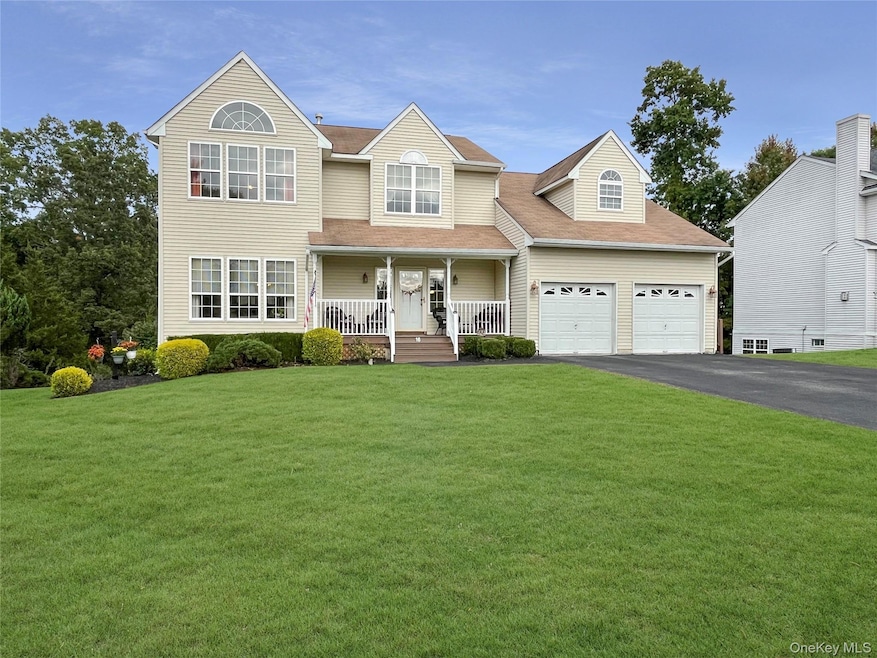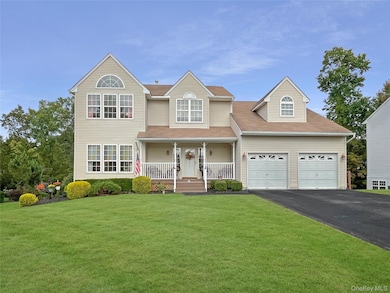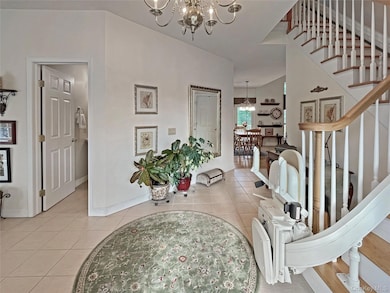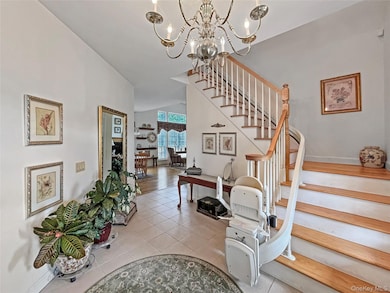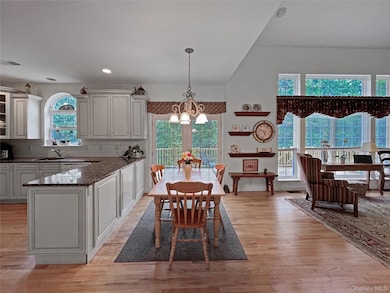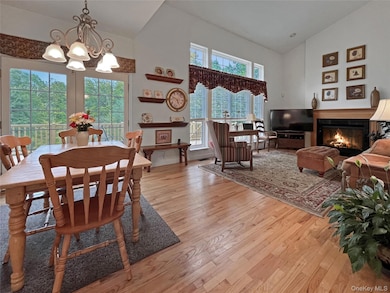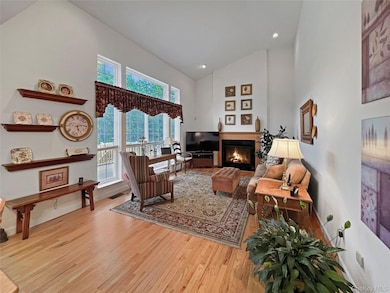16 Alder Way Wappingers Falls, NY 12590
Estimated payment $5,276/month
Highlights
- View of Trees or Woods
- Open Floorplan
- Clubhouse
- Beacon High School Rated A
- Colonial Architecture
- Deck
About This Home
Welcome home to this elegant four bedroom colonial gracing a quiet cul-de-sac in the Streamside Knolls community. From the moment you arrive, the covered entry and grand center hall foyer set the tone for timeless sophistication and warmth. Inside, the open concept design presents a spacious living area with beautiful hardwood floors and a cozy gas fireplace. The primary suite is a true retreat, featuring vaulted ceilings, dual walk in closets, and a luxurious ensuite bath. A full walkout basement offers an additional 1,245 sq ft. of versatile space and endless possibilities. The beautifully landscaped backyard provides complete privacy with lush gardens and multiple seating areas, while the oversized deck invites you to relax or entertain with serene wooded views. Additional highlights include an oversized two-car front entry garage, central vacuum system, and impeccable maintenance throughout. Streamside Knolls is a mature and vibrant community across from Heritage Financial Park. Residents enjoy exceptional amenities including a clubhouse, swimming pool, children’s pool, tennis and pickleball courts. The neighborhood’s welcoming atmosphere is enhanced by tree lined streets and a true sense of community. Ideally located just three miles from the Metro North train station and close to major highways, a rare blend of privacy and proximity makes this address truly special.
Listing Agent
Limited Editions Realty, Inc. Brokerage Phone: 845-265-3111 License #10401334809 Listed on: 09/24/2025
Home Details
Home Type
- Single Family
Est. Annual Taxes
- $10,573
Year Built
- Built in 2002 | Remodeled in 2003
Lot Details
- 0.42 Acre Lot
HOA Fees
- $205 Monthly HOA Fees
Parking
- 2 Car Attached Garage
- Garage Door Opener
- Driveway
- Off-Street Parking
Property Views
- Woods
- Neighborhood
Home Design
- Colonial Architecture
- Frame Construction
- Vinyl Siding
Interior Spaces
- 2,538 Sq Ft Home
- 2-Story Property
- Open Floorplan
- Central Vacuum
- Cathedral Ceiling
- Ceiling Fan
- Chandelier
- Gas Fireplace
- Drapes & Rods
- Blinds
- Window Screens
- Entrance Foyer
- Formal Dining Room
- Storage
- Wood Flooring
Kitchen
- Eat-In Kitchen
- Oven
- Gas Range
- Microwave
- Dishwasher
- Granite Countertops
Bedrooms and Bathrooms
- 4 Bedrooms
- En-Suite Primary Bedroom
- Dual Closets
- Walk-In Closet
- Soaking Tub
Laundry
- Dryer
- Washer
Unfinished Basement
- Walk-Out Basement
- Basement Fills Entire Space Under The House
- Laundry in Basement
Home Security
- Home Security System
- Fire and Smoke Detector
Outdoor Features
- Deck
- Covered Patio or Porch
- Rain Gutters
- Private Mailbox
Schools
- Glenham Elementary School
- Rombout Middle School
- Beacon High School
Utilities
- Forced Air Heating and Cooling System
- Heating System Uses Natural Gas
- Underground Utilities
- Gas Water Heater
Listing and Financial Details
- Exclusions: Owner has a list upon request
- Assessor Parcel Number 133089-6055-01-045981-0000
Community Details
Overview
- Association fees include common area maintenance, pool service, snow removal, trash
- Essex
Amenities
- Door to Door Trash Pickup
- Clubhouse
Recreation
- Tennis Courts
- Community Pool
- Snow Removal
Map
Home Values in the Area
Average Home Value in this Area
Tax History
| Year | Tax Paid | Tax Assessment Tax Assessment Total Assessment is a certain percentage of the fair market value that is determined by local assessors to be the total taxable value of land and additions on the property. | Land | Improvement |
|---|---|---|---|---|
| 2024 | $9,316 | $563,400 | $102,000 | $461,400 |
| 2023 | $13,508 | $557,000 | $102,000 | $455,000 |
| 2022 | $13,505 | $511,000 | $92,800 | $418,200 |
| 2021 | $13,360 | $459,400 | $82,500 | $376,900 |
| 2020 | $8,787 | $429,300 | $73,600 | $355,700 |
| 2019 | $8,720 | $429,300 | $73,600 | $355,700 |
| 2018 | $8,735 | $416,800 | $73,600 | $343,200 |
| 2017 | $8,348 | $400,520 | $73,600 | $326,920 |
| 2016 | $7,424 | $357,900 | $73,600 | $284,300 |
| 2015 | -- | $357,900 | $92,500 | $265,400 |
| 2014 | -- | $357,900 | $92,500 | $265,400 |
Property History
| Date | Event | Price | List to Sale | Price per Sq Ft |
|---|---|---|---|---|
| 09/24/2025 09/24/25 | For Sale | $795,000 | -- | $313 / Sq Ft |
Purchase History
| Date | Type | Sale Price | Title Company |
|---|---|---|---|
| Deed | -- | None Available |
Source: OneKey® MLS
MLS Number: 910735
APN: 133089-6055-01-045981-0000
- 1206 Pondview Loop
- 25 Briarwood Dr
- 5705 Boulder Way
- 5 Juniper Way
- 8 Cedardale Loop
- 6204 High Ridge Ct
- 25 Alta Dr
- 100 Booth Blvd E
- 2607 Sylvan Loop
- 119 Cherrywood Dr
- 21 Lamplight St
- 29 Lamplight St
- 3 Chelsea Rd
- 8 Chelsea Rd
- 13 Chelsea Rd
- 7 Chelsea Rd
- 10 Chelsea Rd
- 5 Chelsea Rd
- 1 Chelsea Rd
- 2 Chelsea Rd
- 1 Town View Dr
- 1 Chelsea Ridge Mall
- 1256 North Ave Unit 5
- 4 State St Unit 1
- 4 State St Unit 3
- 14 Old Glenham Rd
- 18 Front St
- 8 Colonial Rd
- 194 Tompkins Terrace
- 155 Main St Unit 1
- 155 Main St Unit 3
- 8 Roundtree Ct
- 217 Main St Unit 2
- 52 Ackerman St
- 52 Ackerman St Unit 50.5
- 30 Beekman St Unit PH3
- 30 Beekman St
- 344 Main St
- 369 Verplanck Ave
- 86 Rombout Ave Unit 1
