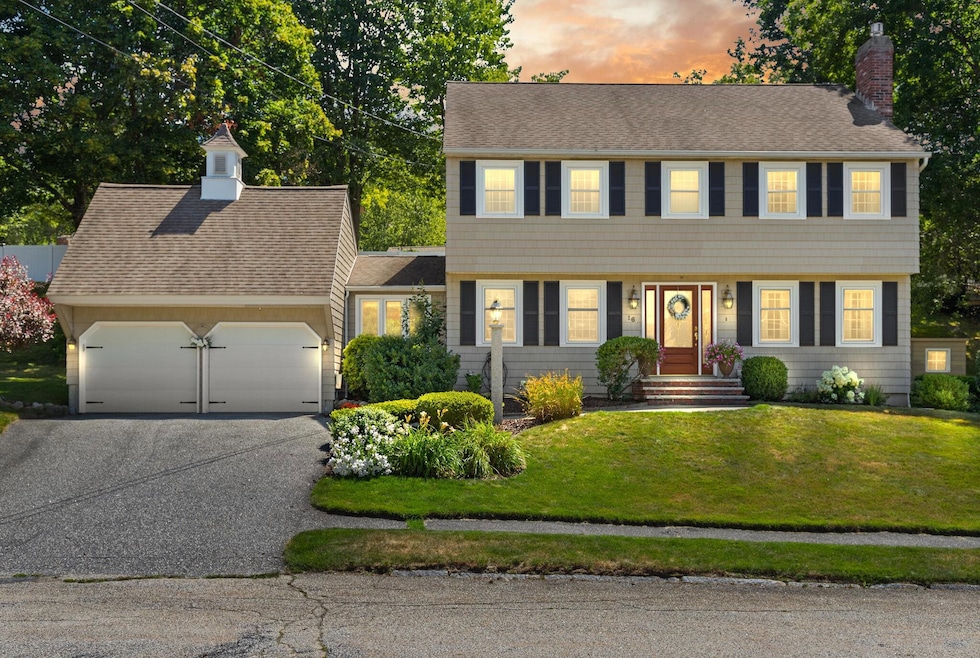
16 Amble Rd Nashua, NH 03062
Southwest Nashua NeighborhoodEstimated payment $4,404/month
Highlights
- Colonial Architecture
- Forced Air Heating and Cooling System
- 2 Car Garage
- Ceramic Tile Flooring
About This Home
Explore this beautifully maintained home nestled in the sought-after Bicentennial School District, where pride of ownership is evident throughout. The stunning kitchen serves as a central feature, boasting stainless steel appliances, granite countertops, pantry space, and complemented by gleaming cabinets. The kitchen effortlessly transitions into a bright and welcoming sunroom. From there, you can step out onto an expansive deck, ideal for entertaining and enjoying outdoor gatherings with family and friends. Additionally, on the first floor, a formal dining room as well as family room that offers a cozy haven with a custom hearth and gas fireplace insert. There's a versatile office space that can also serve as a first-floor primary bedroom, paired with an updated bathroom that includes convenient laundry facilities. Upstairs, discover three spacious bedrooms, with the primary bedroom serving as a retreat featuring a walk-in closet and direct access to the updated bathroom. Enjoy beautiful mountain views from your bedroom. The basement provides a large finished area, perfect for an exercise room or den, along with ample storage. Bonus flexible office space is located above the garage. The home is beautifully surrounded by mature landscaping and perennials, offering a serene outdoor atmosphere. Conveniently located, this home provides easy highway access and is close to shops, restaurants, and all that Southern New Hampshire has to offer.
Listing Agent
Moira Vittengl
Compass New England, LLC Listed on: 07/24/2025
Home Details
Home Type
- Single Family
Est. Annual Taxes
- $8,796
Year Built
- Built in 1982
Lot Details
- 0.25 Acre Lot
- Irrigation Equipment
- Property is zoned R9
Parking
- 2 Car Garage
Home Design
- Colonial Architecture
- Vinyl Siding
Interior Spaces
- Property has 2 Levels
- Basement
- Interior Basement Entry
Kitchen
- Microwave
- Freezer
- Dishwasher
Flooring
- Carpet
- Ceramic Tile
Bedrooms and Bathrooms
- 3 Bedrooms
Utilities
- Forced Air Heating and Cooling System
Listing and Financial Details
- Legal Lot and Block 2254 / B-2254
- Assessor Parcel Number GIS
Map
Home Values in the Area
Average Home Value in this Area
Tax History
| Year | Tax Paid | Tax Assessment Tax Assessment Total Assessment is a certain percentage of the fair market value that is determined by local assessors to be the total taxable value of land and additions on the property. | Land | Improvement |
|---|---|---|---|---|
| 2023 | $8,796 | $482,500 | $136,600 | $345,900 |
| 2022 | $8,719 | $482,500 | $136,600 | $345,900 |
| 2021 | $7,827 | $337,100 | $100,100 | $237,000 |
| 2020 | $7,540 | $333,500 | $100,100 | $233,400 |
| 2019 | $7,257 | $333,500 | $100,100 | $233,400 |
| 2018 | $7,074 | $333,500 | $100,100 | $233,400 |
| 2017 | $7,221 | $280,000 | $86,400 | $193,600 |
| 2016 | $7,020 | $280,000 | $86,400 | $193,600 |
| 2015 | $6,868 | $280,000 | $86,400 | $193,600 |
| 2014 | $6,734 | $280,000 | $86,400 | $193,600 |
Property History
| Date | Event | Price | Change | Sq Ft Price |
|---|---|---|---|---|
| 08/03/2025 08/03/25 | Pending | -- | -- | -- |
| 07/24/2025 07/24/25 | For Sale | $675,000 | -- | $312 / Sq Ft |
Purchase History
| Date | Type | Sale Price | Title Company |
|---|---|---|---|
| Warranty Deed | -- | -- | |
| Deed | $180,000 | -- |
Similar Homes in Nashua, NH
Source: PrimeMLS
MLS Number: 5053224
APN: NASH-000000-000000-002254B
- 127 Peele Rd
- 10 Shelley Dr
- 169 E Dunstable Rd
- 8 Beckmann Ln
- 18 Vieckis Dr
- 27 New Searles Rd
- 6 Prestwick Trail Unit U10
- 5 Raven St
- 13 Raven St
- 58 New Searles Rd
- 17 Custom St
- 19 Hayden St
- 41 Alder Dr
- 10 Hatch St
- 78 Langholm Dr
- 58 Hawthorne Village Rd Unit U419
- 23 Glen Dr
- 49 Hawthorne Village Rd Unit U367
- 1 Hayden St
- 97 Hawthorne Village Rd Unit U390






