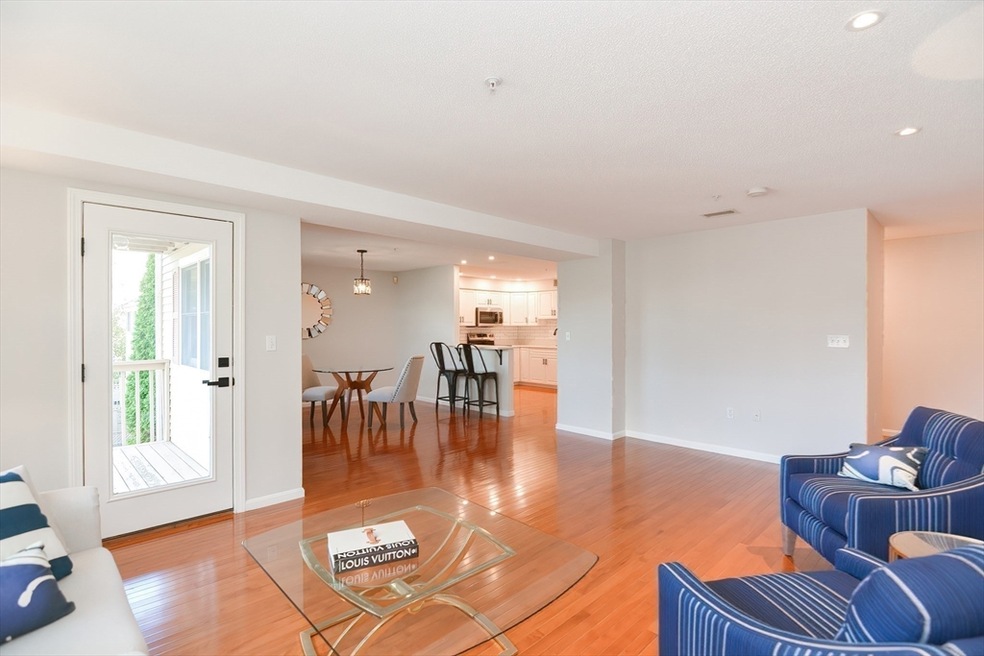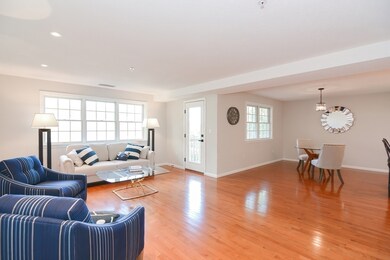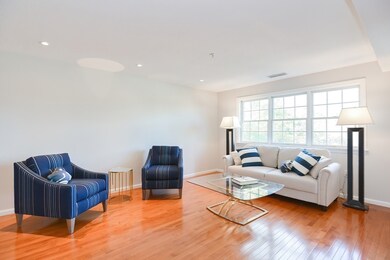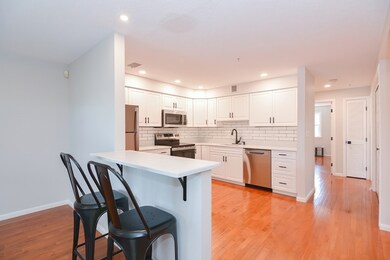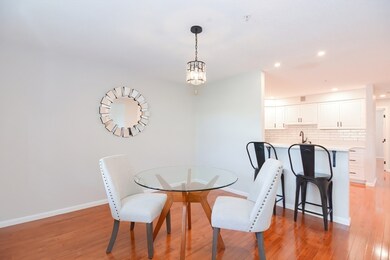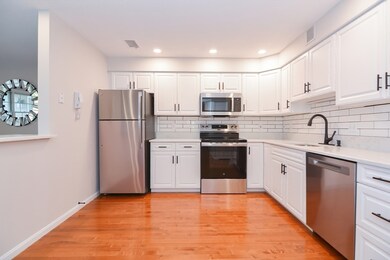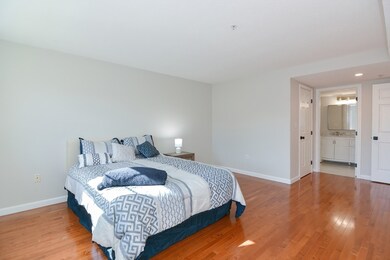
16 America Way Unit 4 Salem, MA 01970
Vinnin Square NeighborhoodHighlights
- Golf Course Community
- In Ground Pool
- Custom Closet System
- Medical Services
- Open Floorplan
- Landscaped Professionally
About This Home
As of March 2025Move-in ready! 2 Bedroom / 2 Bathroom condominium located on the main living level. Close to 1,400sf, single-level living, genuine hardwood Maple flooring, with an open floor plan with front-to-back layout. The natural sunlight flows generously through its many windows. Custom built walk-in closet in the primary bedroom along with a heated, ensuite bath. Nothing is basic here, all brand new kitchen appliances, new hot water heater, custom shower door, eye catching ceramic tile and all new fixtures in both baths. Central A/C, deeded garage parking with additional deeded space, and extra deeded storage. Full sized washer & dryer to be left as gifts. Pet-friendly, tennis courts, clubhouse, in-ground swimming pool, private walking trails, nearby public transportation, Vinnin Square, restaurants, shopping and within a few miles of the ocean and beaches.
Last Agent to Sell the Property
NextHome North Shore Realty Listed on: 09/25/2024

Property Details
Home Type
- Condominium
Est. Annual Taxes
- $4,927
Year Built
- Built in 1980 | Remodeled
Lot Details
- Near Conservation Area
- Stone Wall
- Landscaped Professionally
- Sprinkler System
HOA Fees
- $518 Monthly HOA Fees
Parking
- 1 Car Detached Garage
- Common or Shared Parking
- Guest Parking
- Open Parking
- Off-Street Parking
- Deeded Parking
- Assigned Parking
Home Design
- Garden Home
- Brick Exterior Construction
- Shingle Roof
Interior Spaces
- 1,361 Sq Ft Home
- 1-Story Property
- Open Floorplan
- Ceiling Fan
- Recessed Lighting
- Light Fixtures
- Insulated Windows
- Insulated Doors
- Entrance Foyer
- Dining Area
- Exterior Basement Entry
- Intercom
Kitchen
- Range<<rangeHoodToken>>
- <<microwave>>
- Dishwasher
- Stainless Steel Appliances
- Kitchen Island
- Solid Surface Countertops
- Disposal
Flooring
- Wood
- Ceramic Tile
Bedrooms and Bathrooms
- 2 Bedrooms
- Custom Closet System
- Dual Closets
- Linen Closet
- Walk-In Closet
- 2 Full Bathrooms
- <<tubWithShowerToken>>
- Shower Only
- Separate Shower
Laundry
- Laundry on main level
- Dryer
- Washer
Outdoor Features
- In Ground Pool
- Balcony
- Covered Deck
- Covered patio or porch
- Rain Gutters
Location
- Property is near public transit
- Property is near schools
Utilities
- Forced Air Heating and Cooling System
- Heat Pump System
- 220 Volts
- 100 Amp Service
- High Speed Internet
- Cable TV Available
Listing and Financial Details
- Assessor Parcel Number M:21 L:0235 S:965,3159583
Community Details
Overview
- Association fees include water, sewer, insurance, maintenance structure, road maintenance, ground maintenance, snow removal, trash, reserve funds
- 100 Units
- The Village At Vinnin Square Community
Amenities
- Medical Services
- Shops
- Clubhouse
Recreation
- Golf Course Community
- Tennis Courts
- Recreation Facilities
- Community Pool
- Park
- Jogging Path
- Bike Trail
Pet Policy
- Pets Allowed
Ownership History
Purchase Details
Home Financials for this Owner
Home Financials are based on the most recent Mortgage that was taken out on this home.Purchase Details
Home Financials for this Owner
Home Financials are based on the most recent Mortgage that was taken out on this home.Purchase Details
Home Financials for this Owner
Home Financials are based on the most recent Mortgage that was taken out on this home.Purchase Details
Purchase Details
Purchase Details
Home Financials for this Owner
Home Financials are based on the most recent Mortgage that was taken out on this home.Similar Homes in Salem, MA
Home Values in the Area
Average Home Value in this Area
Purchase History
| Date | Type | Sale Price | Title Company |
|---|---|---|---|
| Condominium Deed | $540,000 | None Available | |
| Condominium Deed | $540,000 | None Available | |
| Condominium Deed | $450,000 | None Available | |
| Condominium Deed | $450,000 | None Available | |
| Condominium Deed | $450,000 | None Available | |
| Condominium Deed | $460,000 | None Available | |
| Condominium Deed | $460,000 | None Available | |
| Condominium Deed | $460,000 | None Available | |
| Condominium Deed | -- | None Available | |
| Condominium Deed | -- | None Available | |
| Condominium Deed | -- | None Available | |
| Deed | -- | -- | |
| Deed | -- | -- | |
| Deed | $178,307 | -- | |
| Deed | $178,307 | -- |
Mortgage History
| Date | Status | Loan Amount | Loan Type |
|---|---|---|---|
| Open | $390,000 | Purchase Money Mortgage | |
| Closed | $390,000 | Purchase Money Mortgage | |
| Previous Owner | $345,000 | Commercial | |
| Previous Owner | $315,000 | Purchase Money Mortgage | |
| Previous Owner | $219,091 | No Value Available | |
| Previous Owner | $111,000 | Purchase Money Mortgage |
Property History
| Date | Event | Price | Change | Sq Ft Price |
|---|---|---|---|---|
| 03/13/2025 03/13/25 | Sold | $540,000 | 0.0% | $397 / Sq Ft |
| 02/08/2025 02/08/25 | Off Market | $540,000 | -- | -- |
| 02/03/2025 02/03/25 | Pending | -- | -- | -- |
| 01/26/2025 01/26/25 | Pending | -- | -- | -- |
| 01/17/2025 01/17/25 | Price Changed | $544,000 | -0.9% | $400 / Sq Ft |
| 11/20/2024 11/20/24 | Price Changed | $549,000 | -1.9% | $403 / Sq Ft |
| 11/03/2024 11/03/24 | For Sale | $559,900 | 0.0% | $411 / Sq Ft |
| 10/30/2024 10/30/24 | Pending | -- | -- | -- |
| 10/24/2024 10/24/24 | Price Changed | $559,900 | -2.8% | $411 / Sq Ft |
| 09/25/2024 09/25/24 | For Sale | $576,000 | +25.2% | $423 / Sq Ft |
| 08/30/2024 08/30/24 | Sold | $460,000 | -3.2% | $338 / Sq Ft |
| 07/16/2024 07/16/24 | Pending | -- | -- | -- |
| 07/11/2024 07/11/24 | For Sale | $475,000 | +5.6% | $349 / Sq Ft |
| 07/15/2022 07/15/22 | Sold | $450,000 | +2.4% | $331 / Sq Ft |
| 06/03/2022 06/03/22 | Pending | -- | -- | -- |
| 05/31/2022 05/31/22 | For Sale | $439,500 | -- | $323 / Sq Ft |
Tax History Compared to Growth
Tax History
| Year | Tax Paid | Tax Assessment Tax Assessment Total Assessment is a certain percentage of the fair market value that is determined by local assessors to be the total taxable value of land and additions on the property. | Land | Improvement |
|---|---|---|---|---|
| 2025 | $5,105 | $450,200 | $0 | $450,200 |
| 2024 | $4,927 | $424,000 | $0 | $424,000 |
| 2023 | $4,839 | $386,800 | $0 | $386,800 |
| 2022 | $4,542 | $342,800 | $0 | $342,800 |
| 2021 | $4,292 | $311,000 | $0 | $311,000 |
| 2020 | $4,442 | $307,400 | $0 | $307,400 |
| 2019 | $4,448 | $294,600 | $0 | $294,600 |
| 2018 | $4,361 | $277,200 | $0 | $277,200 |
| 2017 | $4,282 | $270,000 | $0 | $270,000 |
| 2016 | $4,084 | $260,600 | $0 | $260,600 |
| 2015 | $3,850 | $234,600 | $0 | $234,600 |
Agents Affiliated with this Home
-
Kimberly O'Donnell

Seller's Agent in 2025
Kimberly O'Donnell
NextHome North Shore Realty
(978) 590-2455
8 in this area
40 Total Sales
-
Sima Rotenberg

Buyer's Agent in 2025
Sima Rotenberg
William Raveis R.E. & Home Services
(781) 956-2279
6 in this area
72 Total Sales
-
Margaret Finn
M
Seller's Agent in 2024
Margaret Finn
James A. Finn & Sons
(978) 609-8478
2 in this area
19 Total Sales
-
James Finn
J
Seller Co-Listing Agent in 2024
James Finn
James A. Finn & Sons
(978) 922-0379
1 in this area
18 Total Sales
-
Farzad Sayan

Seller's Agent in 2022
Farzad Sayan
Advise Realty
(781) 632-2636
1 in this area
7 Total Sales
Map
Source: MLS Property Information Network (MLS PIN)
MLS Number: 73295044
APN: SALE-000021-000000-000235-000965-000965
- 87 Freedom Hollow
- 10 Freedom Hollow
- 71 Weatherly Dr Unit 71
- 50 Freedom Hollow Unit 303
- 25 Valiant Way Unit 25
- 1002 Paradise Rd Unit 2P
- 6 Loring Hills Ave Unit C3
- 6 Loring Hills Ave Unit G4
- 5 Bar Link Way Unit 5
- 441 Essex St Unit 302
- 406 Paradise Rd Unit 2P
- 65 Prospect St
- 5 Summit View Dr
- 4 Arnold Dr Unit C
- 26 Parsons Dr
- 7 Parsons Dr
- 6 Hayes Rd
- 11 Pickman Rd
- 18 Winthrop Ave
- 5 Winthrop Ave
