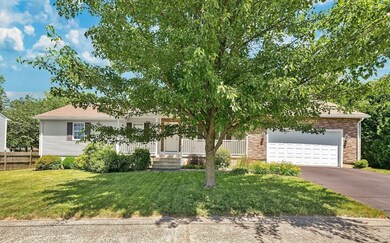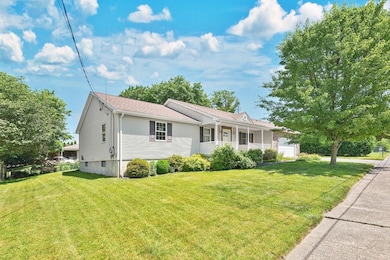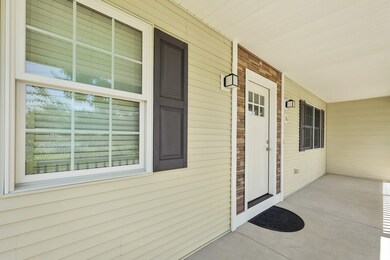
16 Amherst St Chicopee, MA 01013
Willimansett NeighborhoodEstimated payment $2,580/month
Highlights
- Deck
- Property is near public transit
- Ranch Style House
- Wood Burning Stove
- Vaulted Ceiling
- No HOA
About This Home
Welcome to this beautifully maintained 3-bedroom, 2-bath ranch-style home — just 20 years young and offering the perfect blend of comfort, convenience, and charm. Nestled in a quiet neighborhood setting, this spacious home features an inviting open floor plan with vaulted ceilings that enhance the airy, light-filled living spaces. The main bedroom has private full bathroom. Enjoy year-round comfort with central air, and an energy saving wood burning stove. Relax on the covered front porch or entertain on the back deck overlooking a private, landscaped yard. The oversized 2 car garage and shed offer an abundance of storage space. The large basement with tall ceilings offers great potential for future expansion. First floor laundry option available. With one-level living, a well-appointed kitchen, and generous room sizes throughout, this home is truly move-in ready. Convenient location with easy access to major routes, shopping, and local amenities . Don't miss this great opportunity.
Home Details
Home Type
- Single Family
Est. Annual Taxes
- $5,730
Year Built
- Built in 2004
Parking
- 2 Car Attached Garage
- Driveway
- Open Parking
- Off-Street Parking
Home Design
- Ranch Style House
- Frame Construction
- Shingle Roof
- Concrete Perimeter Foundation
Interior Spaces
- 1,440 Sq Ft Home
- Vaulted Ceiling
- Wood Burning Stove
- Insulated Windows
- Bay Window
- Insulated Doors
- Dining Area
Kitchen
- Range
- Dishwasher
Flooring
- Wall to Wall Carpet
- Laminate
- Vinyl
Bedrooms and Bathrooms
- 3 Bedrooms
- 2 Full Bathrooms
- Bathtub with Shower
- Separate Shower
Laundry
- Dryer
- Washer
Basement
- Basement Fills Entire Space Under The House
- Laundry in Basement
Outdoor Features
- Deck
- Outdoor Storage
- Porch
Utilities
- Forced Air Heating and Cooling System
- Heating System Uses Oil
- Pellet Stove burns compressed wood to generate heat
- 200+ Amp Service
- Electric Water Heater
- High Speed Internet
Additional Features
- 10,119 Sq Ft Lot
- Property is near public transit
Community Details
- No Home Owners Association
- Shops
Listing and Financial Details
- Assessor Parcel Number M:0193 P:0036A,4580434
Map
Home Values in the Area
Average Home Value in this Area
Tax History
| Year | Tax Paid | Tax Assessment Tax Assessment Total Assessment is a certain percentage of the fair market value that is determined by local assessors to be the total taxable value of land and additions on the property. | Land | Improvement |
|---|---|---|---|---|
| 2025 | $5,730 | $378,000 | $100,800 | $277,200 |
| 2024 | $5,473 | $370,800 | $98,800 | $272,000 |
| 2023 | $5,068 | $334,500 | $89,800 | $244,700 |
| 2022 | $4,844 | $285,100 | $78,000 | $207,100 |
| 2021 | $4,635 | $263,200 | $70,900 | $192,300 |
| 2020 | $4,370 | $250,300 | $70,900 | $179,400 |
| 2019 | $4,264 | $237,400 | $70,900 | $166,500 |
| 2018 | $4,166 | $227,500 | $67,500 | $160,000 |
| 2017 | $3,957 | $228,600 | $67,500 | $161,100 |
| 2016 | $3,891 | $230,100 | $67,500 | $162,600 |
| 2015 | $3,952 | $225,300 | $67,500 | $157,800 |
| 2014 | $1,976 | $225,300 | $67,500 | $157,800 |
Property History
| Date | Event | Price | Change | Sq Ft Price |
|---|---|---|---|---|
| 07/01/2025 07/01/25 | Pending | -- | -- | -- |
| 06/26/2025 06/26/25 | For Sale | $379,900 | -- | $264 / Sq Ft |
Mortgage History
| Date | Status | Loan Amount | Loan Type |
|---|---|---|---|
| Closed | $204,000 | No Value Available |
Similar Homes in Chicopee, MA
Source: MLS Property Information Network (MLS PIN)
MLS Number: 73397238
APN: CHIC-000193-000000-000036A
- 20 Clara St
- 21 Meeting House Rd
- 89 School St
- 0 School St
- 35 Lower Grape St
- 37 Kimball St
- 80 Brush Hill Ave Unit 56
- 151 Labelle St
- 343 Chicopee St Unit 41
- 27 Abbey St
- 90 Mckinstry Ave Unit 111
- 58 Ames Ave
- 119 Grape St
- 13 Beston St
- 359 Granby Rd
- 59 Clayton Dr
- 12 Victorian Dr
- 55 Empire St Unit 74
- 80 Orchard St
- 126 Casino Ave






