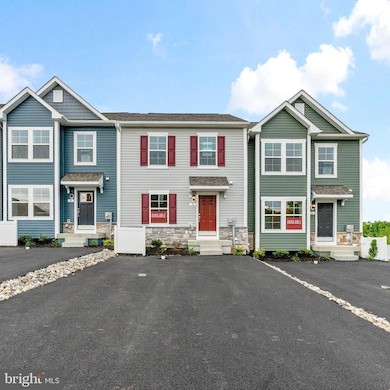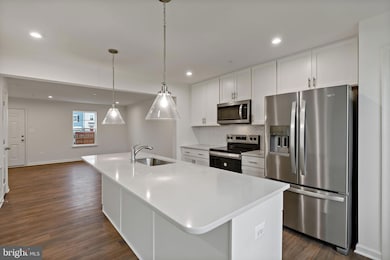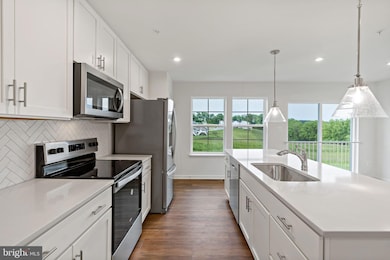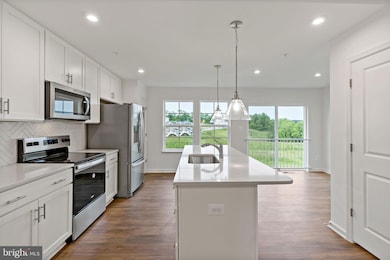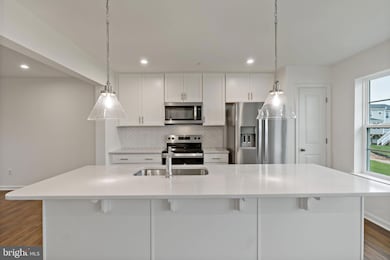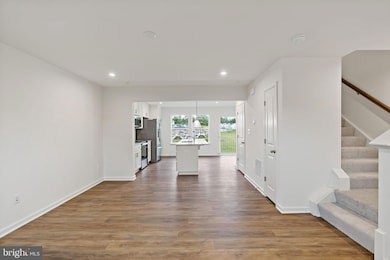
16 Angus Dr Hanover, PA 17331
Estimated payment $1,613/month
Highlights
- New Construction
- Craftsman Architecture
- Jogging Path
- Open Floorplan
- Combination Kitchen and Living
- Stainless Steel Appliances
About This Home
*OFFERING UP TO 18K IN CLOSING COST ASSISTANCE FOR PRIMARY RESIDENCE WITH USE OF APPROVED LENDER AND TITLE!**Ask about our special financing offers for qualified buyers**
MOVE-IN READY! The only brand new York with 4 car parking pad with walkout basement with luxury finishes like 8 1⁄2 ft. quartz prep island, French Door Refrigerator with water and ice dispensing, herringbone ceramic tile kitchen backsplash, pendant lighting, ceramic wall tile in full bathrooms with plentiful parking areas. Enjoy entering your home on the main level with no stairs to carry your groceries. Main level features completely open floorplan with durable waterproof luxury vinyl plank flooring. Kitchen features 8.5 ft. Desert Silver Quartz prep island with undermount single bowl sink and garbage disposal. Beautiful White full overlay kitchen cabinets include luxurious 42" upper cabinets reach to the ceiling. Kitchen is brightly lit with LED lighting and 2 pendant lights for island. Modern Stainless Whirlpool appliance package includes a range, dishwasher, and microwave with exterior vented exhaust fan. Pendant lights with seeded glass globes, cabinet pulls, and goose neck kitchen faucet with pull down sprayer are all brushed nickel finish giving this kitchen a beautifully coordinated palate. Plenty of storage with a 5 shelf pantry, 5 drawers and plenty of cabinet space. Sliding glass door offers easy access if a deck is added to the home. Family room has prewire for internet/cable and 4 ceiling LED Lights and ceiling fan pre-wire. Convenient powder room with elongated comfort height toilet on main level and coat closet. Upstairs primary bedroom offers vaulted ceiling and ensuite bath with ceramic tub-shower combination, dual sink vanity and durable, waterproof luxury vinyl plank flooring. White cabinets with brushed nickel pulls and LED lighting above each sink. Elongated comfort height toilet included. Walk in closet and ceiling fan rough in for primary bedroom included. Secondary bedrooms have ceiling lights on switches. Hall bath includes a ceramic tile tub-shower combination and a comfort height elongated toilet. Backyard features full sod and community allows privacy fences and up to 2 pets per household. Don't delay, make an appointment to review our most affordable home at Homestead Acres.
Townhouse Details
Home Type
- Townhome
Est. Annual Taxes
- $710
Year Built
- Built in 2025 | New Construction
Lot Details
- 2,800 Sq Ft Lot
- Property is in excellent condition
HOA Fees
- $14 Monthly HOA Fees
Home Design
- Craftsman Architecture
- Slab Foundation
- Architectural Shingle Roof
- Stone Siding
- Vinyl Siding
Interior Spaces
- Property has 3 Levels
- Open Floorplan
- Recessed Lighting
- Family Room Off Kitchen
- Combination Kitchen and Living
- Partially Finished Basement
- Walk-Out Basement
Kitchen
- Country Kitchen
- Electric Oven or Range
- Microwave
- Dishwasher
- Stainless Steel Appliances
- Disposal
Bedrooms and Bathrooms
- 3 Bedrooms
- Walk-In Closet
Laundry
- Dryer
- Washer
Parking
- 4 Parking Spaces
- 4 Driveway Spaces
Schools
- West Manheim Elementary School
- Emory H Markle Middle School
- South Western Senior High School
Utilities
- Central Air
- Heating Available
- Programmable Thermostat
- Electric Water Heater
Listing and Financial Details
- Tax Lot 143
Community Details
Overview
- Association fees include common area maintenance, road maintenance, management
- Built by DRB Homes
- Homestead Acres Subdivision, York Ii Grade Floorplan
Amenities
- Common Area
Recreation
- Jogging Path
Map
Home Values in the Area
Average Home Value in this Area
Tax History
| Year | Tax Paid | Tax Assessment Tax Assessment Total Assessment is a certain percentage of the fair market value that is determined by local assessors to be the total taxable value of land and additions on the property. | Land | Improvement |
|---|---|---|---|---|
| 2025 | $710 | $21,250 | $21,250 | $0 |
| 2024 | $710 | $21,250 | $21,250 | $0 |
Property History
| Date | Event | Price | Change | Sq Ft Price |
|---|---|---|---|---|
| 07/20/2025 07/20/25 | Price Changed | $281,263 | -1.7% | $186 / Sq Ft |
| 06/07/2025 06/07/25 | For Sale | $286,263 | -- | $189 / Sq Ft |
Purchase History
| Date | Type | Sale Price | Title Company |
|---|---|---|---|
| Deed | $138,600 | None Listed On Document |
Similar Homes in Hanover, PA
Source: Bright MLS
MLS Number: PAYK2082882
APN: 52-000-22-0143.00-00000
- 155 Holstein Dr
- 17 Angus Dr
- 125 Holstein Dr Unit 160
- 123 Holstein Dr Unit 161
- 121 Holstein Dr Unit 162
- 119 Holstein Dr Unit 163
- 117 Holstein Dr Unit 164
- 115 Holstein Dr Unit 165
- 139 Holstein Dr
- 229 Holstein Dr Unit 111
- 262 Holstein Dr Unit 93
- 261 Holstein Dr
- 138 Holstein Dr
- 295 Homestead Dr Unit 242
- 299 Homestead Dr
- 288 Homestead Dr Unit HA207
- 92 Ayrshire Dr
- 68 Ayrshire Dr Unit 233
- 545 Ripple Dr Unit 66
- 49 Valley View Dr
- 15 Justify Dr
- 343 Pumping Station Rd
- 1004 Admiral Ln Unit 203
- 1014 Admiral Ln Unit 100
- 1014 Admiral Ln Unit 312
- 1014 Admiral Ln Unit 116
- 1002 Admiral Ln Unit 204
- 1020 Admiral Ln Unit 204
- 51 Winston Ct
- 1425 Wanda Dr
- 24 Secretariat Dr
- 2758 Black Rock Rd
- 215 Woodside Ave
- 219 Woodside Ave
- 39 Mustang Dr
- 51 Overlook Dr
- 101 Pacer Dr
- 64 Brookside Ave
- 575 Baltimore St
- 133 Cypress Ln

