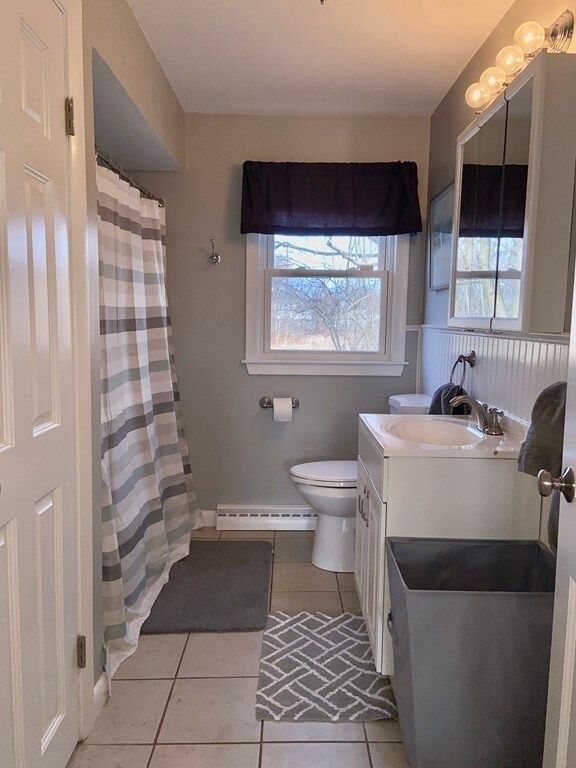
16 Annette St Methuen, MA 01844
The East End NeighborhoodHighlights
- Wood Flooring
- Porch
- Forced Air Heating and Cooling System
- Fenced Yard
- Security Service
- Storage Shed
About This Home
As of April 2021Perfect home for 1st time buyer or one looking to downsize. Great, low-maintenance house with central air, hardwood floors, finished basement and more! Updated kitchen with stainless steel appliances. Freshly painted and move-in ready. Fabulous location with easy access to shopping and highways. Private fenced in backyard to hang out and entertain. Showings Thursday & Friday with open houses on Saturday 3/20 and Sunday 3/21 from 11am - 1pm following COVID-19 guidelines. Offers, if any, are due on Monday, March 22 by 1 pm.
Last Agent to Sell the Property
Todd Stuart
Brattle Associates Real Estate License #449505734 Listed on: 03/17/2021
Home Details
Home Type
- Single Family
Est. Annual Taxes
- $4,371
Year Built
- Built in 1957
Lot Details
- Fenced Yard
- Property is zoned MB
Kitchen
- Built-In Range
- Microwave
- Dishwasher
Flooring
- Wood
- Tile
Laundry
- Dryer
- Washer
Outdoor Features
- Storage Shed
- Porch
Utilities
- Forced Air Heating and Cooling System
- Water Holding Tank
- Natural Gas Water Heater
Additional Features
- Basement
Community Details
- Security Service
Ownership History
Purchase Details
Home Financials for this Owner
Home Financials are based on the most recent Mortgage that was taken out on this home.Purchase Details
Home Financials for this Owner
Home Financials are based on the most recent Mortgage that was taken out on this home.Purchase Details
Home Financials for this Owner
Home Financials are based on the most recent Mortgage that was taken out on this home.Similar Homes in the area
Home Values in the Area
Average Home Value in this Area
Purchase History
| Date | Type | Sale Price | Title Company |
|---|---|---|---|
| Not Resolvable | $426,000 | None Available | |
| Not Resolvable | $246,000 | -- | |
| Not Resolvable | $175,000 | -- |
Mortgage History
| Date | Status | Loan Amount | Loan Type |
|---|---|---|---|
| Open | $408,370 | Purchase Money Mortgage | |
| Closed | $408,370 | Purchase Money Mortgage | |
| Previous Owner | $270,400 | VA | |
| Previous Owner | $265,000 | VA | |
| Previous Owner | $251,289 | VA | |
| Previous Owner | $166,250 | New Conventional |
Property History
| Date | Event | Price | Change | Sq Ft Price |
|---|---|---|---|---|
| 04/29/2021 04/29/21 | Sold | $426,000 | +9.3% | $420 / Sq Ft |
| 03/23/2021 03/23/21 | Pending | -- | -- | -- |
| 03/17/2021 03/17/21 | For Sale | $389,900 | +58.5% | $385 / Sq Ft |
| 08/01/2016 08/01/16 | Sold | $246,000 | +2.5% | $243 / Sq Ft |
| 05/22/2016 05/22/16 | Pending | -- | -- | -- |
| 05/18/2016 05/18/16 | For Sale | $239,900 | +37.1% | $237 / Sq Ft |
| 05/30/2013 05/30/13 | Sold | $175,000 | -2.7% | $173 / Sq Ft |
| 04/24/2013 04/24/13 | Pending | -- | -- | -- |
| 03/27/2013 03/27/13 | Price Changed | $179,900 | -5.3% | $177 / Sq Ft |
| 03/15/2013 03/15/13 | For Sale | $189,900 | -- | $187 / Sq Ft |
Tax History Compared to Growth
Tax History
| Year | Tax Paid | Tax Assessment Tax Assessment Total Assessment is a certain percentage of the fair market value that is determined by local assessors to be the total taxable value of land and additions on the property. | Land | Improvement |
|---|---|---|---|---|
| 2025 | $4,371 | $413,100 | $199,800 | $213,300 |
| 2024 | $4,296 | $395,600 | $182,300 | $213,300 |
| 2023 | $4,065 | $347,400 | $162,000 | $185,400 |
| 2022 | $3,885 | $297,700 | $135,000 | $162,700 |
| 2021 | $3,643 | $276,200 | $128,300 | $147,900 |
| 2020 | $3,636 | $270,500 | $128,300 | $142,200 |
| 2019 | $3,362 | $236,900 | $114,800 | $122,100 |
| 2018 | $3,285 | $230,200 | $114,800 | $115,400 |
| 2017 | $3,192 | $217,900 | $114,800 | $103,100 |
| 2016 | $3,043 | $205,500 | $108,000 | $97,500 |
| 2015 | $2,951 | $202,100 | $108,000 | $94,100 |
Agents Affiliated with this Home
-
T
Seller's Agent in 2021
Todd Stuart
Brattle Associates Real Estate
-
Beverly Borrelli

Buyer's Agent in 2021
Beverly Borrelli
Connie Doto Realty Group
(978) 609-7754
5 in this area
31 Total Sales
-
Rick Coco

Seller's Agent in 2016
Rick Coco
The Carroll Team
(978) 852-2875
11 in this area
80 Total Sales
-
Chuha & Scouten Team
C
Buyer's Agent in 2016
Chuha & Scouten Team
Leading Edge Real Estate
139 Total Sales
Map
Source: MLS Property Information Network (MLS PIN)
MLS Number: 72799229
APN: METH-000914-000104-000137E






