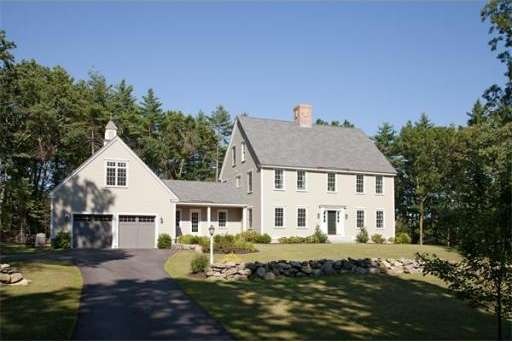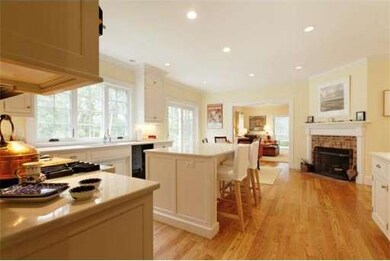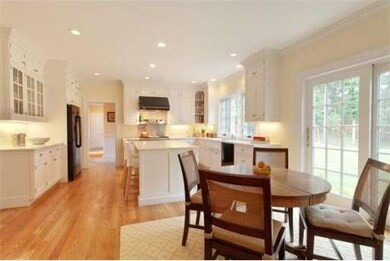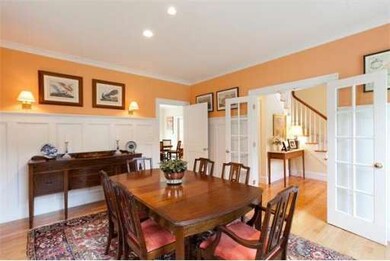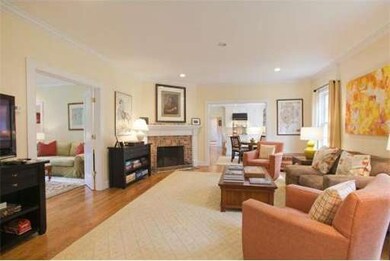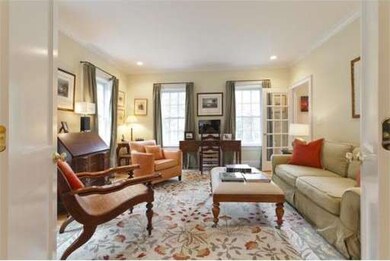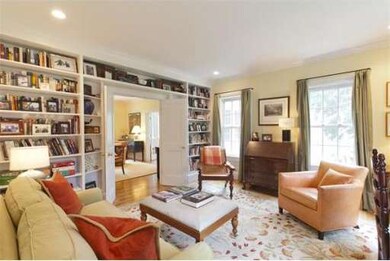
16 Applegrove Ln Carlisle, MA 01741
About This Home
As of July 2025Fall in love with this captivating, custom-designed beauty. Built in 2010, this exquisite Colonial offers an intelligent floor plan design for today's active lifestyles. Tall windowed walls allow natural light to brighten every room. Gleaming hardwood flooring, French doors, custom millwork & wainscoted walls are indicative of the quality of materials & craftsmanship found thruout the home. Sited off a private drive on 4.91 acres with a level, open backyard. Near Concord, Carlisle & Acton Ctr
Last Agent to Sell the Property
Coldwell Banker Realty - Concord Listed on: 03/01/2013

Last Buyer's Agent
Pamela Zelnick
Coldwell Banker Realty - Brookline License #449522778

Home Details
Home Type
Single Family
Est. Annual Taxes
$24,618
Year Built
2010
Lot Details
0
Listing Details
- Lot Description: Wooded, Paved Drive, Easements, Shared Drive, Cleared, Level
- Special Features: None
- Property Sub Type: Detached
- Year Built: 2010
Interior Features
- Has Basement: Yes
- Fireplaces: 2
- Primary Bathroom: Yes
- Number of Rooms: 12
- Amenities: Shopping, Park, Walk/Jog Trails, Golf Course, Bike Path, Conservation Area
- Electric: Circuit Breakers, 200 Amps
- Flooring: Tile, Wall to Wall Carpet, Hardwood
- Interior Amenities: Security System, Cable Available, French Doors
- Basement: Full, Interior Access, Bulkhead, Concrete Floor
- Bedroom 2: Second Floor, 12X13
- Bedroom 3: Second Floor, 13X10
- Bedroom 4: Second Floor, 13X12
- Bedroom 5: Third Floor, 13X18
- Bathroom #1: Second Floor, 10X7
- Bathroom #2: Second Floor, 14X7
- Bathroom #3: Third Floor, 8X11
- Kitchen: First Floor, 21X16
- Laundry Room: Second Floor, 8X5
- Living Room: First Floor, 14X15
- Master Bedroom: Second Floor, 14X17
- Master Bedroom Description: Bathroom - Full, Closet - Walk-in, Flooring - Hardwood
- Dining Room: First Floor, 13X15
- Family Room: First Floor, 19X16
Exterior Features
- Construction: Frame
- Exterior: Clapboard
- Exterior Features: Porch - Screened
- Foundation: Poured Concrete
Garage/Parking
- Garage Parking: Attached
- Garage Spaces: 2
- Parking: Off-Street
- Parking Spaces: 6
Utilities
- Cooling Zones: 3
- Heat Zones: 3
- Hot Water: Propane Gas
Ownership History
Purchase Details
Home Financials for this Owner
Home Financials are based on the most recent Mortgage that was taken out on this home.Similar Homes in the area
Home Values in the Area
Average Home Value in this Area
Purchase History
| Date | Type | Sale Price | Title Company |
|---|---|---|---|
| Deed | $2,550,000 | -- |
Mortgage History
| Date | Status | Loan Amount | Loan Type |
|---|---|---|---|
| Previous Owner | $250,000 | Closed End Mortgage | |
| Previous Owner | $625,000 | No Value Available | |
| Previous Owner | $417,000 | New Conventional | |
| Previous Owner | $233,000 | No Value Available | |
| Previous Owner | $645,000 | No Value Available | |
| Previous Owner | $650,000 | No Value Available |
Property History
| Date | Event | Price | Change | Sq Ft Price |
|---|---|---|---|---|
| 07/02/2025 07/02/25 | Sold | $2,550,000 | +8.6% | $506 / Sq Ft |
| 05/01/2025 05/01/25 | Pending | -- | -- | -- |
| 04/24/2025 04/24/25 | For Sale | $2,349,000 | +104.3% | $466 / Sq Ft |
| 04/29/2013 04/29/13 | Sold | $1,150,000 | -3.3% | $303 / Sq Ft |
| 03/15/2013 03/15/13 | Pending | -- | -- | -- |
| 03/01/2013 03/01/13 | For Sale | $1,189,000 | -- | $313 / Sq Ft |
Tax History Compared to Growth
Tax History
| Year | Tax Paid | Tax Assessment Tax Assessment Total Assessment is a certain percentage of the fair market value that is determined by local assessors to be the total taxable value of land and additions on the property. | Land | Improvement |
|---|---|---|---|---|
| 2025 | $24,618 | $1,867,800 | $624,700 | $1,243,100 |
| 2024 | $23,537 | $1,765,700 | $581,100 | $1,184,600 |
| 2023 | $23,657 | $1,671,900 | $529,900 | $1,142,000 |
| 2022 | $23,877 | $1,447,100 | $495,200 | $951,900 |
| 2021 | $23,559 | $1,447,100 | $495,200 | $951,900 |
| 2020 | $24,606 | $1,340,200 | $408,000 | $932,200 |
| 2019 | $24,039 | $1,314,300 | $408,000 | $906,300 |
| 2018 | $23,881 | $1,314,300 | $408,000 | $906,300 |
| 2017 | $22,917 | $1,300,600 | $408,000 | $892,600 |
| 2016 | $22,370 | $1,300,600 | $408,000 | $892,600 |
| 2015 | $22,240 | $1,170,500 | $408,000 | $762,500 |
| 2014 | $21,770 | $1,167,900 | $405,400 | $762,500 |
Agents Affiliated with this Home
-
Senkler, Pasley & Dowcett

Seller's Agent in 2025
Senkler, Pasley & Dowcett
Coldwell Banker Realty - Concord
(978) 505-2652
72 in this area
326 Total Sales
-
Brigitte Senkler

Seller Co-Listing Agent in 2025
Brigitte Senkler
Coldwell Banker Realty - Concord
(978) 505-2652
6 in this area
30 Total Sales
-
P
Buyer's Agent in 2013
Pamela Zelnick
Coldwell Banker Realty - Brookline
Map
Source: MLS Property Information Network (MLS PIN)
MLS Number: 71488192
APN: CARL-000005-000047-A000000
- 0 Heald Rd
- 0 Judy Farm Rd
- 875 Acton St
- 1731 Lowell Rd
- 58 Buttrick Ln
- 39 Carlisle Rd
- 6 South St
- 18 Milldam Rd
- 17 Northbriar Rd
- 129 Russell St
- 249 Pope Rd
- 247 Pope Rd
- 2 Bramble Way
- 3 Monument Place Unit 3
- 3 Monument Place
- 271 Russell St
- 16 Acton St
- 7 Blue Heron Way
- 10 Blue Heron Way
- 10 Blue Heron Way Unit 10
