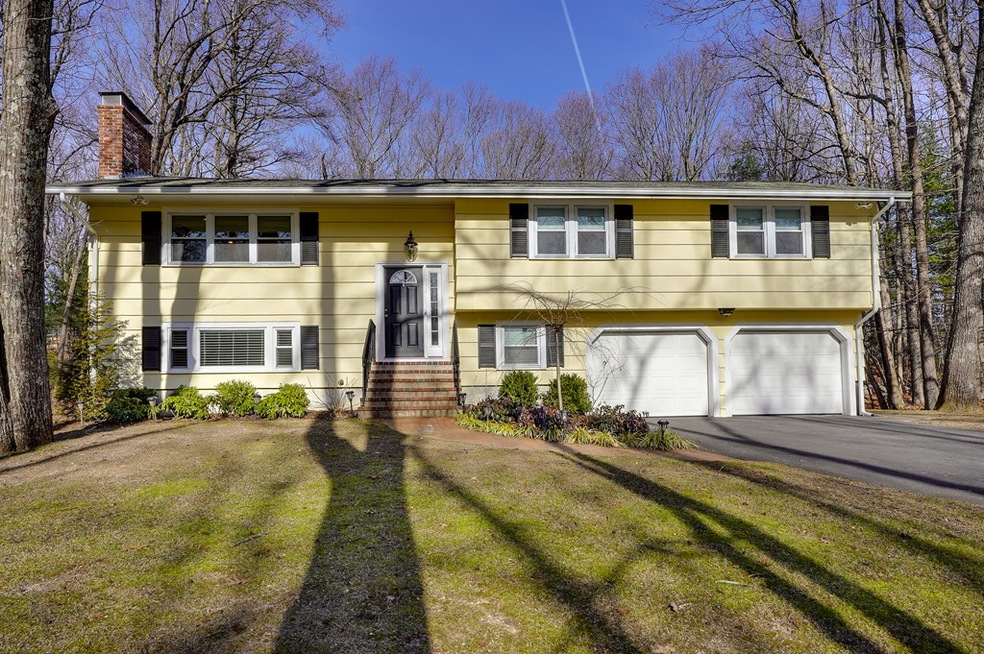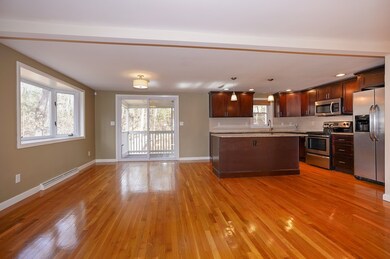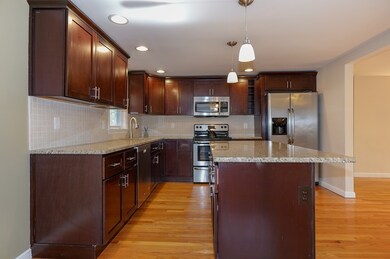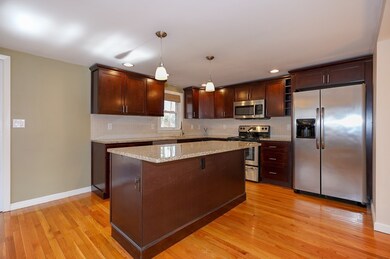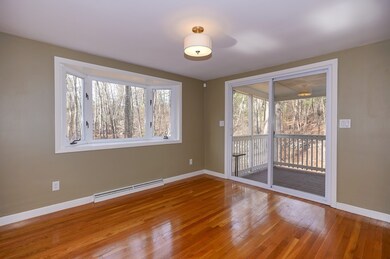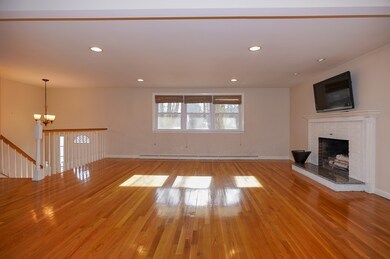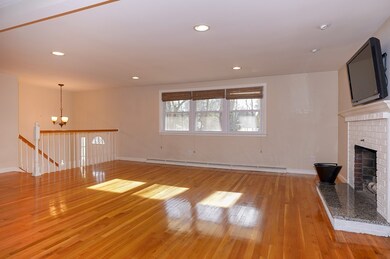
16 Appletree Ln Walpole, MA 02081
Highlights
- Landscaped Professionally
- Wood Flooring
- Security Service
- Fisher School Rated A
- Porch
- Forced Air Heating and Cooling System
About This Home
As of March 2019Recently RENOVATED and absolutely TURNKEY! Set back in a lovely, quiet North Walpole neighborhood setting on the Westwood/Dover line, this awesome home features a wonderful, open floorplan perfect for today's lifestyle, crisp, fresh dí©cor, gleaming hardwood throughout the main living level and new carpet and tile on the lower level. The remodeled kitchen boasts attractive Expresso cabinetry, a large center island, granite countertops, stainless appliances and is open to both the dining area and spacious fireplaced living room. All baths are tastefully updated. Four generous bedrooms including an en suite Master Bedroom complete the main level. The sunny, open lower level offers a very large family room with fireplace, office, half bath with laundry, tiled entry and garage access. A GREAT YARD! Recent improvements include replacement windows, furnace, central air, garage doors and an updated septic system. A great North Walpole location and move-in ready home! Definitely a MUST-SEE!
Last Agent to Sell the Property
William Raveis R.E. & Home Services Listed on: 01/17/2019

Home Details
Home Type
- Single Family
Est. Annual Taxes
- $9,395
Year Built
- Built in 1966
Lot Details
- Stone Wall
- Landscaped Professionally
Parking
- 2 Car Garage
Kitchen
- Range
- Microwave
- Dishwasher
- Disposal
Flooring
- Wood
- Wall to Wall Carpet
- Tile
Laundry
- Dryer
- Washer
Outdoor Features
- Rain Gutters
- Porch
Utilities
- Forced Air Heating and Cooling System
- Heating System Uses Oil
- Water Holding Tank
- Oil Water Heater
- Private Sewer
- Cable TV Available
Additional Features
- Basement
Community Details
- Security Service
Listing and Financial Details
- Assessor Parcel Number M:00002 B:00021 L:00000
Ownership History
Purchase Details
Home Financials for this Owner
Home Financials are based on the most recent Mortgage that was taken out on this home.Purchase Details
Home Financials for this Owner
Home Financials are based on the most recent Mortgage that was taken out on this home.Purchase Details
Home Financials for this Owner
Home Financials are based on the most recent Mortgage that was taken out on this home.Purchase Details
Home Financials for this Owner
Home Financials are based on the most recent Mortgage that was taken out on this home.Similar Homes in the area
Home Values in the Area
Average Home Value in this Area
Purchase History
| Date | Type | Sale Price | Title Company |
|---|---|---|---|
| Not Resolvable | $570,000 | -- | |
| Not Resolvable | $499,900 | -- | |
| Not Resolvable | $230,000 | -- | |
| Deed | -- | -- | |
| Deed | -- | -- |
Mortgage History
| Date | Status | Loan Amount | Loan Type |
|---|---|---|---|
| Open | $524,000 | Stand Alone Refi Refinance Of Original Loan | |
| Closed | $541,500 | New Conventional | |
| Previous Owner | $267,572 | New Conventional |
Property History
| Date | Event | Price | Change | Sq Ft Price |
|---|---|---|---|---|
| 03/08/2019 03/08/19 | Sold | $570,000 | -1.6% | $252 / Sq Ft |
| 01/29/2019 01/29/19 | Pending | -- | -- | -- |
| 01/26/2019 01/26/19 | For Sale | $579,000 | 0.0% | $256 / Sq Ft |
| 01/22/2019 01/22/19 | Pending | -- | -- | -- |
| 01/17/2019 01/17/19 | For Sale | $579,000 | +15.8% | $256 / Sq Ft |
| 03/21/2014 03/21/14 | Sold | $499,900 | 0.0% | $219 / Sq Ft |
| 03/01/2014 03/01/14 | Pending | -- | -- | -- |
| 02/21/2014 02/21/14 | For Sale | $499,900 | -- | $219 / Sq Ft |
Tax History Compared to Growth
Tax History
| Year | Tax Paid | Tax Assessment Tax Assessment Total Assessment is a certain percentage of the fair market value that is determined by local assessors to be the total taxable value of land and additions on the property. | Land | Improvement |
|---|---|---|---|---|
| 2025 | $9,395 | $732,300 | $351,000 | $381,300 |
| 2024 | $9,177 | $694,200 | $337,700 | $356,500 |
| 2023 | $8,678 | $624,800 | $293,500 | $331,300 |
| 2022 | $8,187 | $566,200 | $271,900 | $294,300 |
| 2021 | $7,879 | $530,900 | $256,700 | $274,200 |
| 2020 | $7,718 | $514,900 | $242,000 | $272,900 |
| 2019 | $7,488 | $495,900 | $232,800 | $263,100 |
| 2018 | $7,235 | $473,800 | $224,000 | $249,800 |
| 2017 | $6,995 | $456,300 | $215,300 | $241,000 |
| 2016 | $6,831 | $439,000 | $208,900 | $230,100 |
| 2015 | $6,417 | $408,700 | $200,100 | $208,600 |
| 2014 | $5,555 | $352,500 | $200,100 | $152,400 |
Agents Affiliated with this Home
-
The Walsh Team And Partners

Seller's Agent in 2019
The Walsh Team And Partners
William Raveis R.E. & Home Services
(508) 341-4904
3 in this area
114 Total Sales
-
Evan Walsh

Seller Co-Listing Agent in 2019
Evan Walsh
William Raveis R.E. & Home Services
(508) 341-4904
13 Total Sales
-
Donna Marie Cox

Buyer's Agent in 2019
Donna Marie Cox
Coldwell Banker Realty - Westwood
(508) 962-7239
1 in this area
8 Total Sales
-
Steve Callahan

Seller's Agent in 2014
Steve Callahan
Steve Callahan Realty LLC
(781) 352-2356
5 in this area
43 Total Sales
-
Alison Brown

Buyer's Agent in 2014
Alison Brown
Coldwell Banker Realty - Westwood
(508) 380-7280
5 in this area
100 Total Sales
Map
Source: MLS Property Information Network (MLS PIN)
MLS Number: 72441998
APN: WALP-000002-000021
- 6 Deborah Dr
- 153 Walpole St
- 11 Schaffner Ln
- 9 Schaffner Ln
- 21 Schaffner Ln
- 32 Draper Rd
- 51 Reynolds Farm Way Unit 51
- 14 Ruel Dr
- 29 Hartford St
- 65 Stanford Dr
- 80 Wood End Ln
- 256 Burgess Ave
- 242 Burgess Ave
- 31 Millbrook Rd
- 64 Edgewood Rd
- 530 Pond St
- 10 Pettees Pond Ln
- 18 Edgewood Rd
- 10 Pederzini Dr
- 24 Spruce Dr
