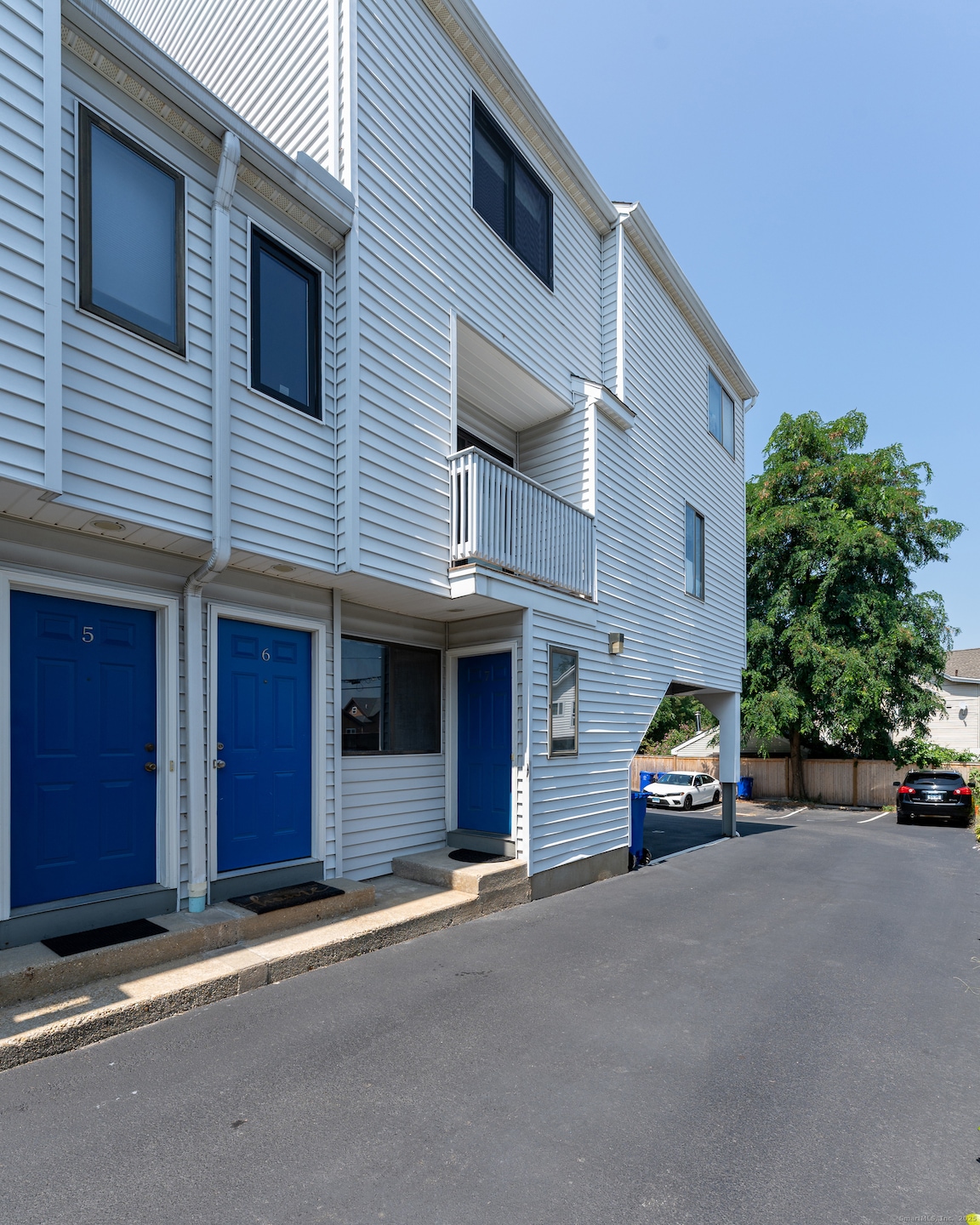16 Arch St Unit 6 Norwalk, CT 06850
Downtown Norwalk NeighborhoodAbout This Home
Renovated Condo with Modern Upgrades - Walk to Fine Dining & Shopping Step into this beautifully renovated condo featuring fresh paint, stylish new flooring, and updated appliances. The bright, spacious kitchen with breakfast area flows effortlessly into the dining and living rooms, opening to a private patio-an inviting space for entertaining or unwinding. Upstairs, you'll find generously sized bedrooms, a walk-in closet, and 1.5 baths, along with the convenience of a washer and dryer on the upper level. This home also includes two covered parking spaces under a carport at no additional cost. Perfectly situated within walking distance to the mall, upscale shopping, and fine dining, with easy access to all major highways. A modern home in a location that offers both convenience and elegance.
Townhouse Details
Home Type
- Townhome
Est. Annual Taxes
- $4,960
Year Built
- Built in 1985
Parking
- 1 Parking Space
Home Design
- 1,081 Sq Ft Home
- Vinyl Siding
Kitchen
- Electric Range
- Microwave
Bedrooms and Bathrooms
- 2 Bedrooms
Utilities
- Central Air
- Electric Water Heater
Community Details
- No Pets Allowed
Listing and Financial Details
- Assessor Parcel Number 230029
Map
Source: SmartMLS
MLS Number: 24119887
APN: NORW-000001-000023-000024-000006
- 20 Berkeley St
- 29 Van Buren Ave Unit I9
- 29 Van Buren Ave Unit I1
- 11 Bedford Ave Unit J2
- 11 Bedford Ave Unit E4
- 46 Prospect Ave Unit 2H
- 30 Merwin St Unit 6
- 18 Prospect Ave Unit C4
- 18 Prospect Ave Unit C15
- 8 Elmcrest Terrace Unit GF
- 3 Grandview Ave
- 14-1/2 Fairview Ave Unit C7
- 19 Isaacs St Unit 308
- 16 Grandview Ave
- 51 1/2 Magnolia Ave
- 2 Finley St
- 2 Leuvine St Unit 1
- 9 Finley St
- 42 Stuart Ave Unit A1
- 2 Coldspring St
- 29 Van Buren Ave Unit K4
- 1 Arch St Unit 6
- 25 Maple St Unit 7
- 5 Clarmore Dr Unit 2A
- 370 West Ave
- 467 West Ave
- 467 West Ave Unit 6027
- 467 West Ave Unit 3041
- 467 West Ave Unit 4011
- 34 Prospect St Unit 4H
- 40 Prospect Ave Unit 2L
- 40 Prospect Ave Unit 4c
- 515 West Ave
- 18 Prospect Ave Unit E2
- 747 Belden Ave
- 14 Fairview Ave Unit A
- 14 Fairview Ave Unit B
- 7 Dover St Unit 5
- 11 Grandview Ave Unit 2
- 31 Woodbury Ave Unit 3rd floor







