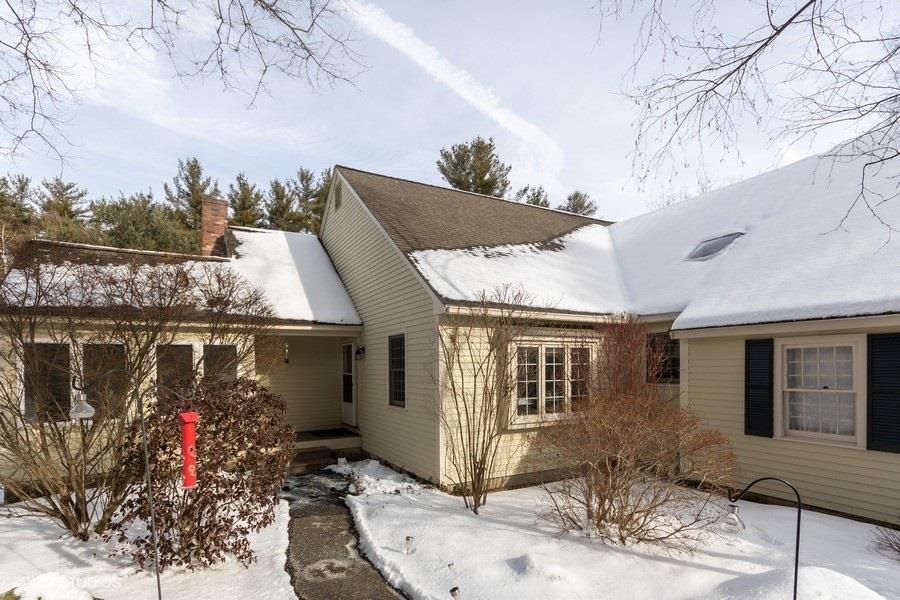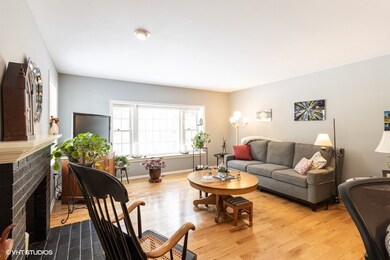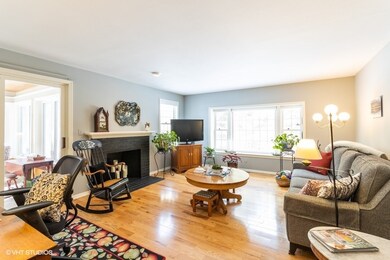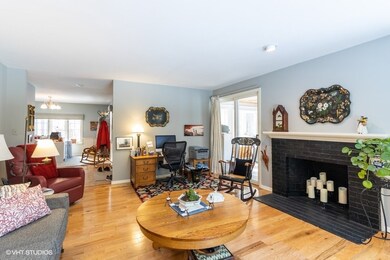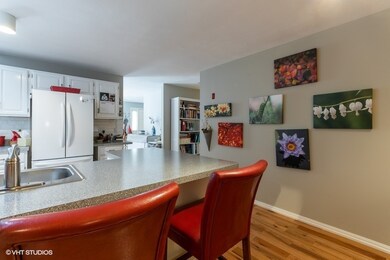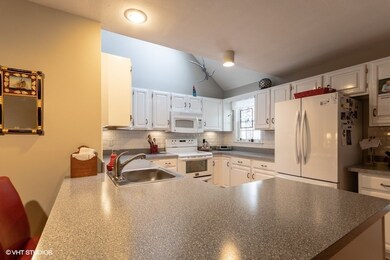
16 Atherton Ln Amherst, NH 03031
Estimated Value: $459,000 - $532,000
Highlights
- Cape Cod Architecture
- Cathedral Ceiling
- Tennis Courts
- Wilkins Elementary School Rated A
- Wood Flooring
- Hiking Trails
About This Home
As of May 2020Tucked away treasure! This beautifully updated, move in condition condo is one floor living at its best! This end unit is not too big, not too small - just right! A landscaped walkway leads you to a welcoming front door, the entry foyer has a convenient double closet and tile floor. You'll love the fireplace living room with an expansive bay window overlooking a very private rear yard. The dining room (currently being used as a sewing room) also has a bay window - all flooded with light. The kitchen has been nicely updated with new cabinets, tile backsplash, under counter lighting and new appliances. The master bedroom has double closets and a fabulous bath with walk-in shower. The guest bedroom and bath have also been updated and say welcome! The sun filled 3 season porch is the perfect spot to enjoy the seasons and is a quiet place to relax. The many upgrades include wood flooring, new kitchen and baths, new window glass and insulated heating ducts. Atherton Common is an easy stroll to the historic Village Green and is convenient to shopping and major road. So come see this Tucked Away Treasure.
Last Agent to Sell the Property
Coldwell Banker Realty Nashua Brokerage Phone: 603-673-4000 License #008527 Listed on: 01/25/2020

Property Details
Home Type
- Condominium
Est. Annual Taxes
- $6,511
Year Built
- Built in 1984
Lot Details
- Cul-De-Sac
- Landscaped
HOA Fees
- $475 Monthly HOA Fees
Parking
- 2 Car Direct Access Garage
- Automatic Garage Door Opener
Home Design
- Cape Cod Architecture
- Concrete Foundation
- Wood Frame Construction
- Shingle Roof
- Wood Siding
- Clap Board Siding
- Radon Mitigation System
Interior Spaces
- 1.5-Story Property
- Cathedral Ceiling
- Skylights
- Wood Burning Fireplace
Kitchen
- Electric Range
- Dishwasher
- Disposal
Flooring
- Wood
- Vinyl
Bedrooms and Bathrooms
- 2 Bedrooms
- En-Suite Primary Bedroom
- 2 Full Bathrooms
Laundry
- Laundry on main level
- Washer and Dryer Hookup
Basement
- Basement Fills Entire Space Under The House
- Connecting Stairway
- Interior Basement Entry
Schools
- Clark Elementary School
- Amherst Middle School
- Souhegan High School
Utilities
- Forced Air Heating System
- Heating System Uses Oil
- Electric Water Heater
- Community Sewer or Septic
- Cable TV Available
Listing and Financial Details
- Legal Lot and Block 016 / 016
Community Details
Overview
- $500 One-Time Tertiary Association Fee
- $950 One-Time Secondary Association Fee
- Association fees include landscaping, plowing, sewer, trash, water
- Atherton Commons Condos
Recreation
- Tennis Courts
- Hiking Trails
Pet Policy
- Pets Allowed
Ownership History
Purchase Details
Home Financials for this Owner
Home Financials are based on the most recent Mortgage that was taken out on this home.Purchase Details
Purchase Details
Similar Homes in Amherst, NH
Home Values in the Area
Average Home Value in this Area
Purchase History
| Date | Buyer | Sale Price | Title Company |
|---|---|---|---|
| Kathleen S Lochhead Ret | $330,000 | None Available | |
| Beverly Mcguire T | -- | -- | |
| Beverly Mcguire T | -- | -- | |
| Mcguire Beverly B | $200,000 | -- | |
| Mcguire Beverly B | $200,000 | -- |
Mortgage History
| Date | Status | Borrower | Loan Amount |
|---|---|---|---|
| Open | Kathleen S Lochhead Ret | $264,000 | |
| Closed | Mcguire Beverly B | $0 |
Property History
| Date | Event | Price | Change | Sq Ft Price |
|---|---|---|---|---|
| 05/14/2020 05/14/20 | Sold | $330,000 | +1.9% | $228 / Sq Ft |
| 01/31/2020 01/31/20 | Pending | -- | -- | -- |
| 01/25/2020 01/25/20 | For Sale | $324,000 | -- | $224 / Sq Ft |
Tax History Compared to Growth
Tax History
| Year | Tax Paid | Tax Assessment Tax Assessment Total Assessment is a certain percentage of the fair market value that is determined by local assessors to be the total taxable value of land and additions on the property. | Land | Improvement |
|---|---|---|---|---|
| 2024 | $7,475 | $326,000 | $0 | $326,000 |
| 2023 | $7,133 | $326,000 | $0 | $326,000 |
| 2022 | $6,888 | $326,000 | $0 | $326,000 |
| 2021 | $6,947 | $326,000 | $0 | $326,000 |
| 2020 | $6,878 | $241,500 | $0 | $241,500 |
| 2019 | $10,208 | $241,500 | $0 | $241,500 |
| 2018 | $6,576 | $241,500 | $0 | $241,500 |
| 2017 | $9,923 | $241,500 | $0 | $241,500 |
| 2016 | $9,440 | $237,000 | $0 | $237,000 |
| 2015 | $5,264 | $198,800 | $0 | $198,800 |
| 2014 | $5,300 | $198,800 | $0 | $198,800 |
| 2013 | $5,258 | $198,800 | $0 | $198,800 |
Agents Affiliated with this Home
-
Ingrid Michaelis

Seller's Agent in 2020
Ingrid Michaelis
Coldwell Banker Realty Nashua
(603) 494-6671
39 in this area
64 Total Sales
-
Michael Peterson

Buyer's Agent in 2020
Michael Peterson
Weichert Realtors-Peterson & Associates
(603) 566-2750
12 in this area
87 Total Sales
Map
Source: PrimeMLS
MLS Number: 4791612
APN: AMHS-000005-000016-000016
- 135 Amherst St Unit 14
- 26 Middle St
- 13 Courthouse Rd
- 3 Foundry St
- 3 Nathan Lord Rd
- 3 Boylston Terrace
- 2 MacK Hill Rd
- 29 Christian Hill Rd
- 13 Holt Rd
- 3 Carol Ann Ln
- 46 Boston Post Rd
- 5A Debbie Ln
- 7 Carol Ann Ln
- 12 Lord Jeffrey Dr
- 67 Christian Hill Rd
- 33 Baboosic Lake Rd
- 1 Fox Run Rd
- 8 Fox Run Rd
- 8 Pine Acres Rd
- 30 Spring Rd
- 20 Atherton Ln
- 28 Atherton Ln Unit 28
- 29 Atherton Ln Unit 29
- 40 Atherton Ln Unit 40
- 33 Atherton Ln Unit 33
- 14 Atherton Ln Unit 14
- 16 Atherton Ln Unit 16
- 5 Atherton Ln Unit 5
- 3 Atherton Ln Unit 3
- 18 Atherton Ln Unit 18
- 38 Atherton Ln Unit 38
- 26 Atherton Ln Unit 26
- 26 Atherton Ln
- 3 Atherton Ln
- 16 Atherton Ln
- 17 Atherton Ln
- 44 Atherton Ln
- 45 Atherton Ln
- 6 Atherton Ln
- 1 Atherton Ln
