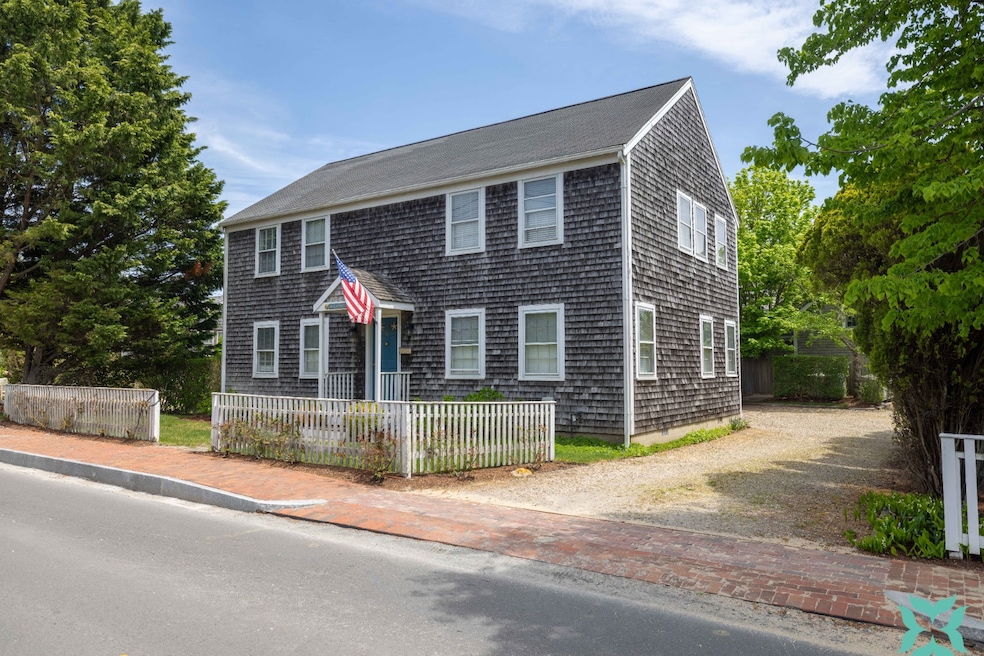
16 Atlantic Ave Nantucket, MA 02554
Estimated payment $13,878/month
Highlights
- Furnished
- Porch
- Patio
About This Home
Welcome to 16 Atlantic Avenue, sited at the gateway to Town, moments from Nantucket’s historic district, schools, the Windmill, and Mid-Island conveniences. This multi-family residence offers two mirror-image units, each featuring two bedrooms, a full kitchen, designated outdoor space, and off-street parking. The flexible layout presents a range of possibilities; enjoy year-round living, live in one unit while generating rental income from the other, or maximize returns as a full investment property. With separate leases for Side A and Side B in place for the 2025 season, showings require advance notice, and a closing date after September 1st is preferred.
Property Details
Home Type
- Multi-Family
Est. Annual Taxes
- $6,650
Year Built
- Built in 1990
Home Design
- Block Foundation
Interior Spaces
- 2,080 Sq Ft Home
- Furnished
Bedrooms and Bathrooms
- 4 Bedrooms
Outdoor Features
- Patio
- Porch
Additional Features
- 5,015 Sq Ft Lot
- Cable TV Available
Listing and Financial Details
- Tax Lot 2
- Assessor Parcel Number 23
Map
Home Values in the Area
Average Home Value in this Area
Tax History
| Year | Tax Paid | Tax Assessment Tax Assessment Total Assessment is a certain percentage of the fair market value that is determined by local assessors to be the total taxable value of land and additions on the property. | Land | Improvement |
|---|---|---|---|---|
| 2025 | $6,466 | $1,971,300 | $767,200 | $1,204,100 |
| 2024 | $6,120 | $1,955,200 | $767,200 | $1,188,000 |
| 2023 | $5,077 | $1,581,700 | $730,600 | $851,100 |
| 2022 | $47 | $1,251,500 | $512,700 | $738,800 |
| 2021 | $4,416 | $1,216,400 | $544,700 | $671,700 |
| 2020 | $3,931 | $1,139,500 | $467,800 | $671,700 |
| 2019 | $3,554 | $1,057,700 | $467,800 | $589,900 |
| 2018 | $2,939 | $832,600 | $493,400 | $339,200 |
| 2017 | $2,515 | $742,000 | $493,400 | $248,600 |
| 2016 | $2,558 | $761,300 | $512,700 | $248,600 |
| 2015 | $2,533 | $701,700 | $414,200 | $287,500 |
| 2014 | $1,974 | $525,000 | $314,800 | $210,200 |
Property History
| Date | Event | Price | Change | Sq Ft Price |
|---|---|---|---|---|
| 05/21/2025 05/21/25 | For Sale | $2,450,000 | +36.9% | $1,178 / Sq Ft |
| 09/20/2021 09/20/21 | Sold | $1,790,000 | -4.0% | $861 / Sq Ft |
| 08/21/2021 08/21/21 | Pending | -- | -- | -- |
| 07/05/2021 07/05/21 | For Sale | $1,865,000 | +57.1% | $897 / Sq Ft |
| 12/14/2017 12/14/17 | Sold | $1,187,500 | -5.0% | $571 / Sq Ft |
| 11/14/2017 11/14/17 | Pending | -- | -- | -- |
| 10/08/2017 10/08/17 | For Sale | $1,250,000 | -- | $601 / Sq Ft |
Purchase History
| Date | Type | Sale Price | Title Company |
|---|---|---|---|
| Quit Claim Deed | -- | None Available | |
| Quit Claim Deed | -- | None Available | |
| Quit Claim Deed | -- | None Available | |
| Not Resolvable | $1,790,000 | None Available | |
| Not Resolvable | $1,187,500 | -- | |
| Deed | -- | -- | |
| Deed | -- | -- | |
| Deed | -- | -- | |
| Deed | -- | -- | |
| Deed | -- | -- | |
| Deed | -- | -- | |
| Deed | -- | -- | |
| Deed | $750,000 | -- | |
| Deed | $750,000 | -- | |
| Deed | $750,000 | -- | |
| Deed | $123,417 | -- | |
| Deed | $123,417 | -- | |
| Deed | $170,000 | -- | |
| Deed | $170,000 | -- | |
| Foreclosure Deed | $68,000 | -- | |
| Foreclosure Deed | $68,000 | -- | |
| Deed | $217,500 | -- |
Mortgage History
| Date | Status | Loan Amount | Loan Type |
|---|---|---|---|
| Previous Owner | $1,342,500 | Purchase Money Mortgage | |
| Previous Owner | $804,400 | Stand Alone Refi Refinance Of Original Loan | |
| Previous Owner | $814,500 | Unknown |
Similar Home in Nantucket, MA
Source: LINK
MLS Number: 92260
APN: NANT-000-055-000-000-0000-23-000-000






