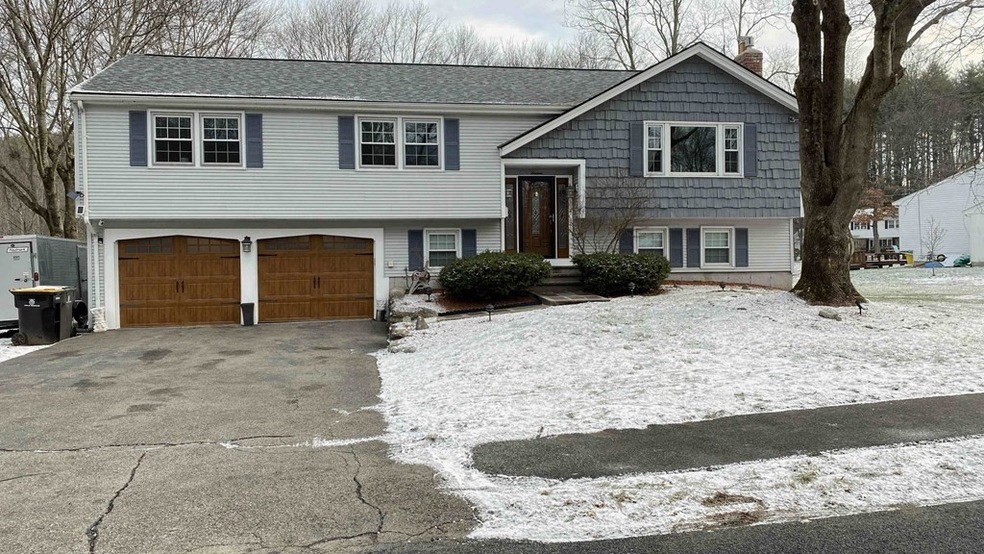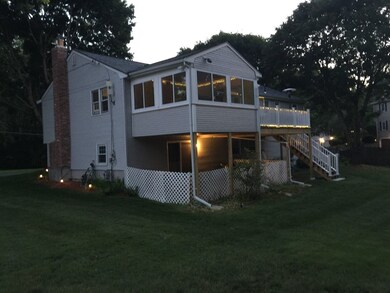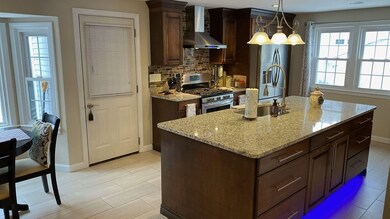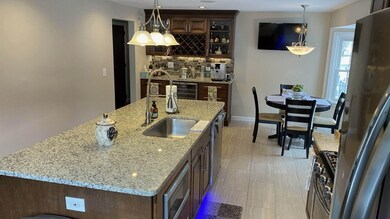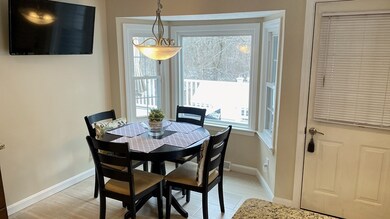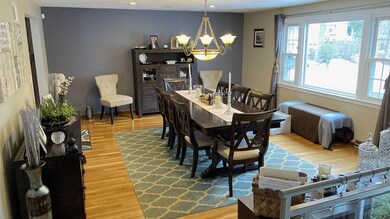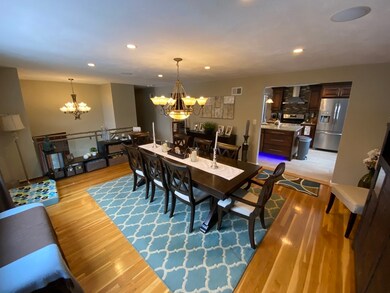
16 Bacon Rd Framingham, MA 01701
Nobscot NeighborhoodHighlights
- Covered Deck
- Enclosed patio or porch
- Security Service
- Wine Refrigerator
- Wet Bar
- Forced Air Heating and Cooling System
About This Home
As of March 2021Beautiful split-level home with a 2-Car Garage that has been completely updated. Hardwood floors throughout, the main level has a Stunning custom eat-in kitchen with Granite countertops and Stainless Steel appliances, custom bar area with granite, and the first of 2 wine fridges in the home, in-ceiling speakers, Flat-screen TV, and a step out to the 4 season porch. A large dining room with room for 8, 4 bedrooms and 2 Full-baths, all of the rooms have double-sized closets with overhead lighting.As you head down to the lower level holding on to the custom metal and glass railings you arrive down to the lower level. There you will find a large and comfy family room with a Gas Fireplace and gorgeous crown molding. Opposite the family room, you will find another bar area with a granite countertop and a second wine fridge. There is also room for an exercise area, the half-bath is on this level, laundry and another room that could be used as a bedroom or an office, and Garage entry.
Home Details
Home Type
- Single Family
Est. Annual Taxes
- $9,824
Year Built
- Built in 1971
Lot Details
- Property is zoned R-3
Parking
- 2 Car Garage
Interior Spaces
- Wet Bar
- Sheet Rock Walls or Ceilings
- Decorative Lighting
- Window Screens
- Basement
Kitchen
- Range with Range Hood
- Microwave
- ENERGY STAR Qualified Refrigerator
- Dishwasher
- Wine Refrigerator
- Disposal
Outdoor Features
- Covered Deck
- Enclosed patio or porch
- Rain Gutters
Schools
- Framingham High School
Utilities
- Forced Air Heating and Cooling System
- Two Cooling Systems Mounted To A Wall/Window
- SEER Rated 13+ Air Conditioning Units
- Heating System Uses Gas
- Natural Gas Water Heater
- Cable TV Available
Community Details
- Security Service
Listing and Financial Details
- Assessor Parcel Number M:038 B:54 L:1377 U:000
Ownership History
Purchase Details
Home Financials for this Owner
Home Financials are based on the most recent Mortgage that was taken out on this home.Purchase Details
Similar Homes in Framingham, MA
Home Values in the Area
Average Home Value in this Area
Purchase History
| Date | Type | Sale Price | Title Company |
|---|---|---|---|
| Deed | -- | -- | |
| Deed | -- | -- | |
| Deed | -- | -- | |
| Deed | -- | -- |
Mortgage History
| Date | Status | Loan Amount | Loan Type |
|---|---|---|---|
| Open | $690,000 | VA | |
| Closed | $690,000 | VA | |
| Closed | $125,000 | Balloon | |
| Closed | $289,000 | Stand Alone Refi Refinance Of Original Loan | |
| Previous Owner | $255,000 | New Conventional | |
| Previous Owner | $200,000 | No Value Available | |
| Previous Owner | $55,000 | No Value Available | |
| Previous Owner | $20,000 | No Value Available |
Property History
| Date | Event | Price | Change | Sq Ft Price |
|---|---|---|---|---|
| 03/23/2021 03/23/21 | Sold | $715,000 | +2.3% | $289 / Sq Ft |
| 01/25/2021 01/25/21 | Pending | -- | -- | -- |
| 01/23/2021 01/23/21 | For Sale | $699,000 | +105.6% | $282 / Sq Ft |
| 09/13/2013 09/13/13 | Sold | $340,000 | +6.3% | $158 / Sq Ft |
| 08/06/2013 08/06/13 | Pending | -- | -- | -- |
| 08/02/2013 08/02/13 | For Sale | $319,900 | -- | $149 / Sq Ft |
Tax History Compared to Growth
Tax History
| Year | Tax Paid | Tax Assessment Tax Assessment Total Assessment is a certain percentage of the fair market value that is determined by local assessors to be the total taxable value of land and additions on the property. | Land | Improvement |
|---|---|---|---|---|
| 2025 | $9,824 | $822,800 | $271,400 | $551,400 |
| 2024 | $9,465 | $759,600 | $242,400 | $517,200 |
| 2023 | $8,965 | $684,900 | $216,400 | $468,500 |
| 2022 | $8,581 | $624,500 | $196,400 | $428,100 |
| 2021 | $6,154 | $438,000 | $188,700 | $249,300 |
| 2020 | $6,238 | $416,400 | $171,500 | $244,900 |
| 2019 | $6,272 | $407,800 | $171,500 | $236,300 |
| 2018 | $6,254 | $383,200 | $165,100 | $218,100 |
| 2017 | $6,051 | $362,100 | $160,300 | $201,800 |
| 2016 | $5,801 | $333,800 | $160,300 | $173,500 |
| 2015 | $5,961 | $334,500 | $160,800 | $173,700 |
Agents Affiliated with this Home
-

Seller's Agent in 2021
Darin Thompson
Stuart St James, Inc.
(617) 819-5850
3 in this area
227 Total Sales
-

Buyer's Agent in 2021
Aimee Siers
Berkshire Hathaway HomeServices Commonwealth Real Estate
(508) 981-7790
6 in this area
76 Total Sales
-
L
Seller's Agent in 2013
Lucille Boucini
Coldwell Banker Realty - Framingham
-
M
Buyer's Agent in 2013
Mark Reinhold
The River Bends Real Estate Group
Map
Source: MLS Property Information Network (MLS PIN)
MLS Number: 72778027
APN: FRAM-000038-000054-001377
- 26 Spring Ln
- 18 Lomas Dr
- 915 Edgell Rd Unit 60
- 915 Edgell Rd Unit 85
- 769 Edgell Rd
- 1801 Windsor Dr
- 1802 Windsor Dr
- 78 Apple d or Rd
- 1111 Windsor Dr Unit 1111
- 143 Brook St
- 91 Edmands Rd
- 199 Brook St
- 19 Edgell Dr
- 31 Livoli Rd
- 411 Brook St
- 392 Brook St
- 449 Brook St
- 18 Juniper Ln
- 22 Londonderry Rd
- 74 Fenwick St
