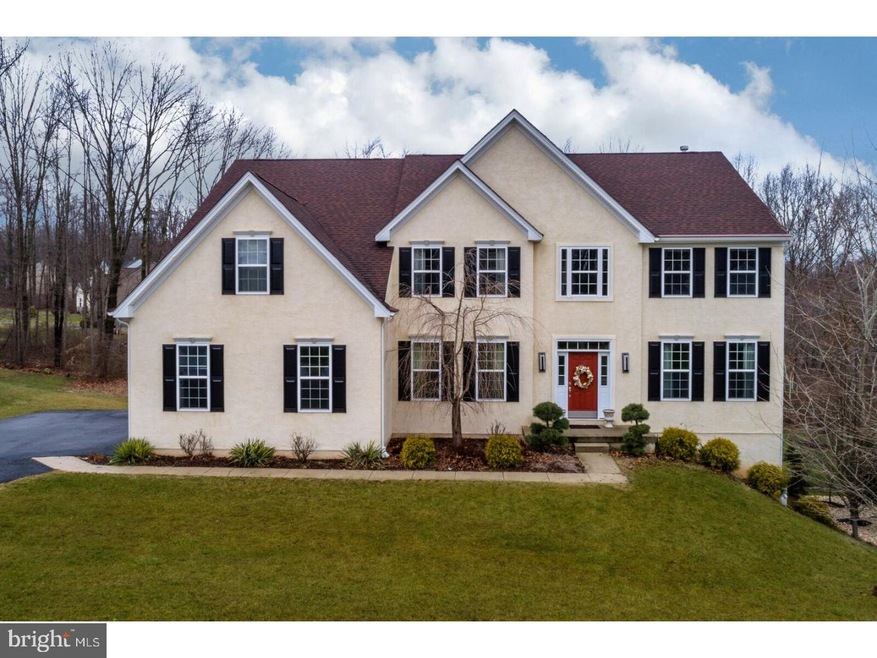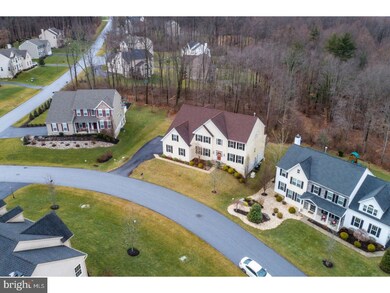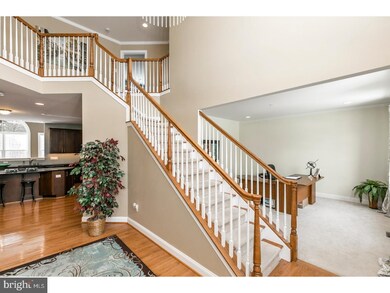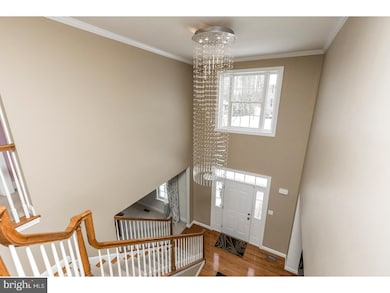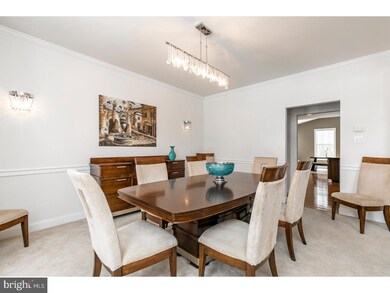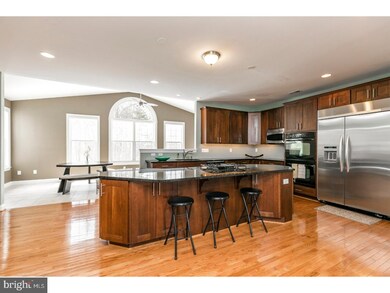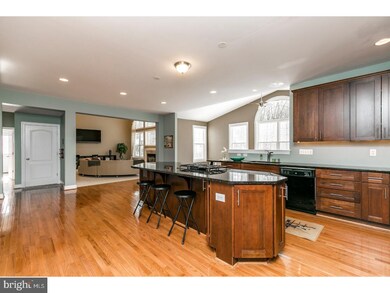
16 Baldwin Cir Glenmoore, PA 19343
Wallace NeighborhoodHighlights
- Deck
- Traditional Architecture
- Wood Flooring
- Springton Manor Elementary School Rated A
- Cathedral Ceiling
- Attic
About This Home
As of November 2019Stucco has been pre-inspected and report available under documents in Trend. Highspire Estates is a beautiful newer community nestled just off Route 322 in the Award Winning Downingtown Schools with the STEM Academy. With easy access to the PA Turnpike, this neighborhood is a commuter's sanctuary. Hardwood floors and a stunning chandelier greet you as you step into the two story foyer. The main level includes 9 ft ceilings throughout. The formal living room and dining room are ample for entertaining or quiet evenings in the peaceful setting. Dining room features a butlers pantry along with custom mouldings. The kitchen is a chef's delight with sprawling granite counters, soft close cherry cabinetry and all the appliances a chef could want from double built in ovens to the gas cooktop and large pantry. The vaulted ceiling morning room gets sunshine throughout the day and opens to the rear deck. The family room features a grand marble fireplace and a wall of windows that flank the entire two story wall surrounding it. The main floor features a Bedroom and bath enSuite. The mudroom, laundry room and powder room are also located on the main floor with a side entry garage. The home features a front and rear staircase. Upstairs you will find the owner's suite with tray ceiling, sitting room, dual walk-in closets and en suite bath with separate soaking tub and glass stall shower. There is a prince/princess suite with a full bath. The last two bedrooms share a jack-and-jill bath. The fully finished walk-out basement is a great space for entertaining with a separate media room and a full bath. The bar area is roughed in ready for you to create your own space with plumbing and electrical. This home includes a whole house generator, central vacuum system with dust pan's in every bathroom, 3 separate HVAC zones, and chandelier lift.
Last Agent to Sell the Property
LPT Realty, LLC License #RS164185L Listed on: 01/13/2017

Home Details
Home Type
- Single Family
Est. Annual Taxes
- $9,639
Year Built
- Built in 2008
Lot Details
- 0.36 Acre Lot
- Northeast Facing Home
- Property is in good condition
- Property is zoned FR
HOA Fees
- $42 Monthly HOA Fees
Parking
- 2 Car Attached Garage
- 3 Open Parking Spaces
- Driveway
Home Design
- Traditional Architecture
- Shingle Roof
- Vinyl Siding
- Concrete Perimeter Foundation
- Stucco
Interior Spaces
- Property has 2 Levels
- Central Vacuum
- Cathedral Ceiling
- Ceiling Fan
- Marble Fireplace
- Gas Fireplace
- Family Room
- Living Room
- Dining Room
- Attic
Kitchen
- Butlers Pantry
- Built-In Self-Cleaning Double Oven
- Cooktop
- Built-In Microwave
- Dishwasher
- Kitchen Island
- Disposal
Flooring
- Wood
- Wall to Wall Carpet
- Tile or Brick
- Vinyl
Bedrooms and Bathrooms
- 5 Bedrooms
- En-Suite Primary Bedroom
- En-Suite Bathroom
- In-Law or Guest Suite
- 5.5 Bathrooms
Laundry
- Laundry Room
- Laundry on main level
Finished Basement
- Basement Fills Entire Space Under The House
- Exterior Basement Entry
Schools
- Springton Manor Elementary School
- Downington Middle School
- Downingtown High School West Campus
Utilities
- Cooling System Utilizes Bottled Gas
- Forced Air Zoned Heating and Cooling System
- Heating System Uses Gas
- Heating System Uses Propane
- Programmable Thermostat
- Well
- Natural Gas Water Heater
- Satellite Dish
- Cable TV Available
Additional Features
- Energy-Efficient Windows
- Deck
Community Details
- Association fees include common area maintenance
- $350 Other One-Time Fees
- Built by HERITAGE HOMES
- Highspire Estates Subdivision, Cambridge Floorplan
Listing and Financial Details
- Tax Lot 0168
- Assessor Parcel Number 31-06 -0168
Ownership History
Purchase Details
Home Financials for this Owner
Home Financials are based on the most recent Mortgage that was taken out on this home.Purchase Details
Home Financials for this Owner
Home Financials are based on the most recent Mortgage that was taken out on this home.Purchase Details
Home Financials for this Owner
Home Financials are based on the most recent Mortgage that was taken out on this home.Similar Home in Glenmoore, PA
Home Values in the Area
Average Home Value in this Area
Purchase History
| Date | Type | Sale Price | Title Company |
|---|---|---|---|
| Deed | $555,000 | Premier Settlement Svcs Llc | |
| Deed | $515,000 | None Available | |
| Deed | $590,945 | None Available |
Mortgage History
| Date | Status | Loan Amount | Loan Type |
|---|---|---|---|
| Previous Owner | $444,000 | New Conventional | |
| Previous Owner | $200,000 | Purchase Money Mortgage |
Property History
| Date | Event | Price | Change | Sq Ft Price |
|---|---|---|---|---|
| 11/15/2019 11/15/19 | Sold | $555,000 | -3.5% | $98 / Sq Ft |
| 06/14/2019 06/14/19 | For Sale | $575,000 | +11.7% | $101 / Sq Ft |
| 03/08/2017 03/08/17 | Sold | $515,000 | -1.9% | $90 / Sq Ft |
| 01/20/2017 01/20/17 | Pending | -- | -- | -- |
| 01/13/2017 01/13/17 | For Sale | $525,000 | -- | $92 / Sq Ft |
Tax History Compared to Growth
Tax History
| Year | Tax Paid | Tax Assessment Tax Assessment Total Assessment is a certain percentage of the fair market value that is determined by local assessors to be the total taxable value of land and additions on the property. | Land | Improvement |
|---|---|---|---|---|
| 2024 | $8,897 | $260,850 | $63,750 | $197,100 |
| 2023 | $8,636 | $260,850 | $63,750 | $197,100 |
| 2022 | $8,419 | $260,850 | $63,750 | $197,100 |
| 2021 | $8,278 | $260,850 | $63,750 | $197,100 |
| 2020 | $9,639 | $305,520 | $63,750 | $241,770 |
| 2019 | $9,639 | $305,520 | $63,750 | $241,770 |
| 2018 | $9,639 | $305,520 | $63,750 | $241,770 |
| 2017 | $9,639 | $305,520 | $63,750 | $241,770 |
| 2016 | $9,174 | $305,520 | $63,750 | $241,770 |
| 2015 | $9,174 | $305,520 | $63,750 | $241,770 |
| 2014 | $9,174 | $305,520 | $63,750 | $241,770 |
Agents Affiliated with this Home
-
Scott Darling

Seller's Agent in 2019
Scott Darling
VRA Realty
(610) 306-3313
55 Total Sales
-
Charles Robino

Buyer's Agent in 2019
Charles Robino
Empower Real Estate, LLC
(302) 545-7700
81 Total Sales
-
Gary Mercer

Seller's Agent in 2017
Gary Mercer
LPT Realty, LLC
(610) 467-5319
7 in this area
1,902 Total Sales
-
Erica Walker

Seller Co-Listing Agent in 2017
Erica Walker
Keller Williams Real Estate -Exton
(610) 462-9907
1 in this area
236 Total Sales
Map
Source: Bright MLS
MLS Number: 1003192373
APN: 31-006-0168.0000
- 25 Baldwin Cir
- 40 Indian Run Rd
- 2 Indian Run Rd
- 684 Highspire Rd
- 111 Ramblewood Dr
- 280 Indian Run Rd
- 26 Bridle Ct W
- 6 Pennswick Dr
- 0 Templin Rd
- 101 Vienna Blvd Unit 41
- 70 Bella Cir Unit 35
- 34 Valley Oak Rd Unit 19
- 17 Valleyoak Rd Unit 7
- 107 Vienna Blvd Unit 44
- 100 Vienna Blvd Unit 73
- 21 Valleyoak Rd Unit 9
- 104 Vienna Blvd Unit 71
- 113 Vienna Blvd Unit 47
- 115 Vienna Blvd Unit 48
- 117 Vienna Blvd Unit 49
