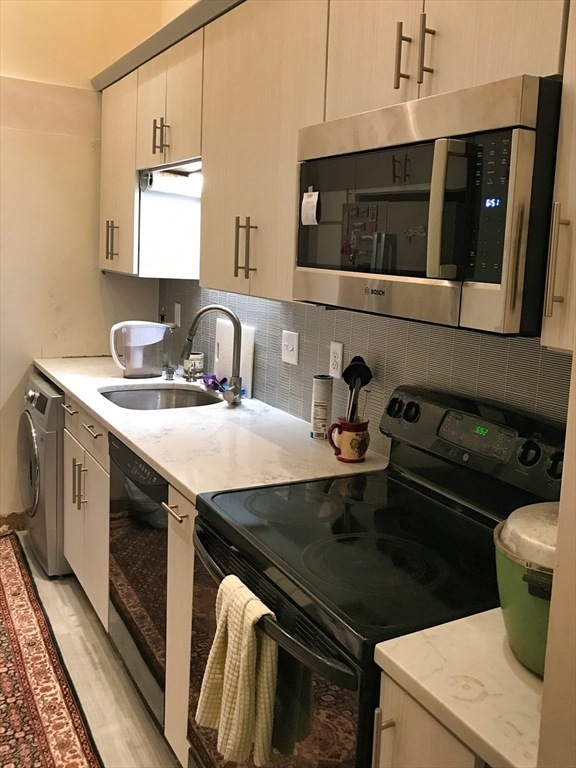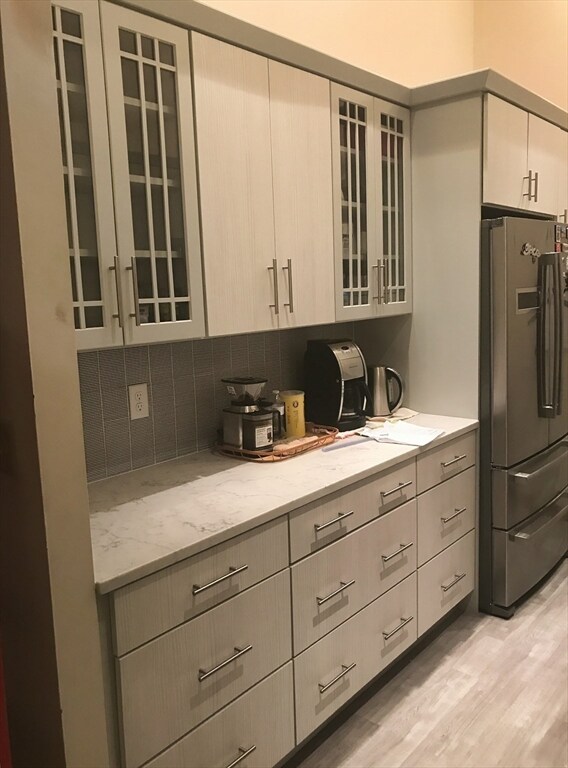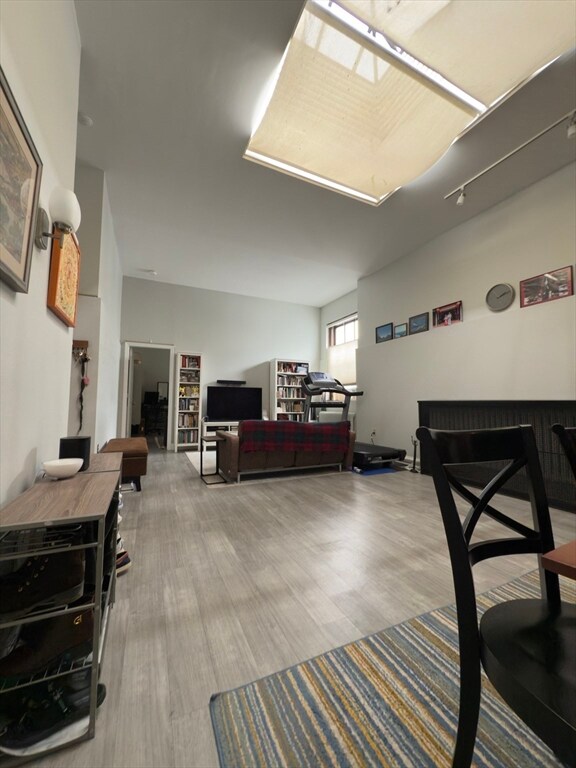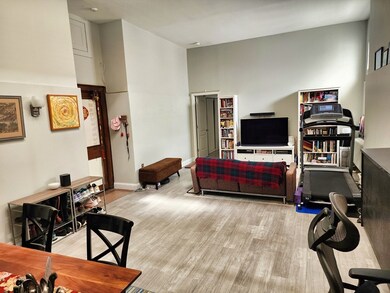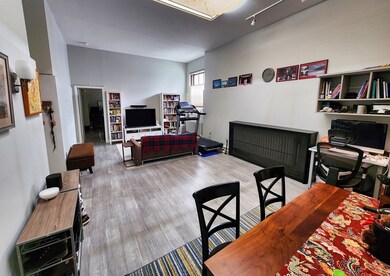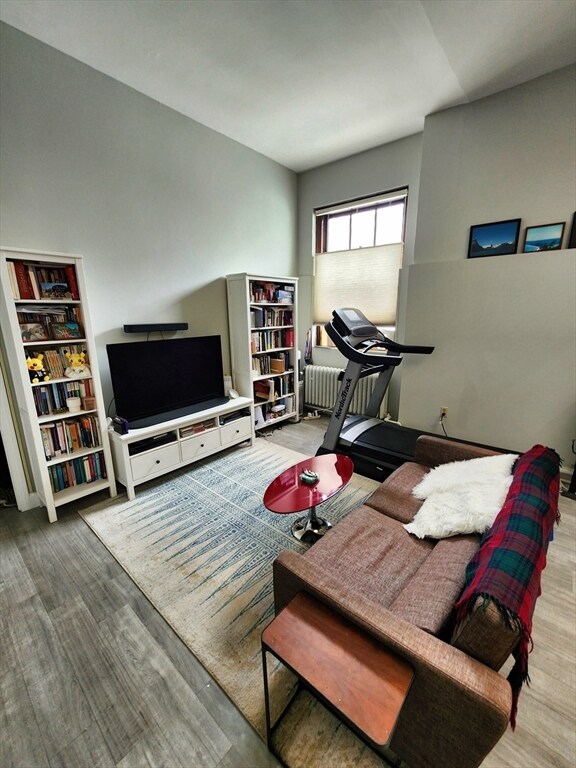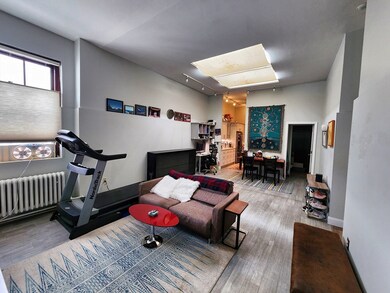The Balmoral 16 Balmoral St Unit 421 Andover, MA 01810
Shawsheen Heights NeighborhoodHighlights
- Golf Course Community
- Medical Services
- Main Floor Primary Bedroom
- West Elementary School Rated A-
- Property is near public transit
- 1-minute walk to Lower Shawsheen Playground
About This Home
Welcome to 16 Balmoral St, Unit 421, a spacious top-floor one-bedroom, one-bath rental in historic Andover, MA. blends classic charm with modern updates. The bright living room offers versatile space for relaxing, entertaining, or working from home. The updated kitchen features granite counters and modern appliances, perfect for everyday cooking or hosting. The generously sized bedroom includes ample closet space with built-in organization. A sleek, modern bathroom adds a touch of style. Enjoy the ease of in-unit laundry, one assigned parking space, and extra storage. Guest parking is available. Heat and water are included, and the landlord is waiving the broker fee and last month’s rent. Located just five minutes from downtown Andover, with easy access to shops, dining, parks, the commuter rail, I-495, and I-93, this unit offers both comfort and convenience in a desirable location.
Condo Details
Home Type
- Condominium
Est. Annual Taxes
- $3,619
Year Built
- Built in 1925
Lot Details
- Near Conservation Area
Parking
- 1 Car Parking Space
Interior Spaces
- 800 Sq Ft Home
- 1-Story Property
- Skylights
- Laminate Flooring
- Intercom
Kitchen
- Range
- Microwave
- Dishwasher
- Solid Surface Countertops
Bedrooms and Bathrooms
- 1 Primary Bedroom on Main
- 1 Full Bathroom
- Bathtub with Shower
Laundry
- Laundry in unit
- Dryer
- Washer
Location
- Property is near public transit
- Property is near schools
Schools
- West Elementry Elementary School
- West Middle School
- AHS High School
Utilities
- No Cooling
- Heating System Uses Natural Gas
- Heating System Uses Steam
- Cable TV Available
Listing and Financial Details
- Security Deposit $2,000
- Property Available on 8/1/25
- Rent includes heat, water, sewer, snow removal, gardener
- 12 Month Lease Term
- Assessor Parcel Number M:00036 B:00091 L:00421,1837084
Community Details
Overview
- Property has a Home Owners Association
Amenities
- Medical Services
- Shops
Recreation
- Golf Course Community
- Park
- Jogging Path
Pet Policy
- Call for details about the types of pets allowed
Map
About The Balmoral
Source: MLS Property Information Network (MLS PIN)
MLS Number: 73387076
APN: ANDO-000036-000091-000421
- 8 Carisbrooke St
- 6 Windsor St
- 11 Argyle St
- 257 N Main St Unit 4
- 6 Liberty St
- 51 Dufton Rd
- 10 Burnham Rd
- 28 Smithshire Estates
- 38 Lincoln Cir E
- 59 William St
- 11 Scotland Dr
- 5 Cyr Cir
- 3 Topping Rd
- 7 Longwood Dr Unit 6
- 11 Crescent Dr Unit 8
- 79 Cheever Cir
- 22 Lincoln Cir W
- 109 Sylvester St
- 9 Temple Place Unit 9
- 1 Beech Cir
