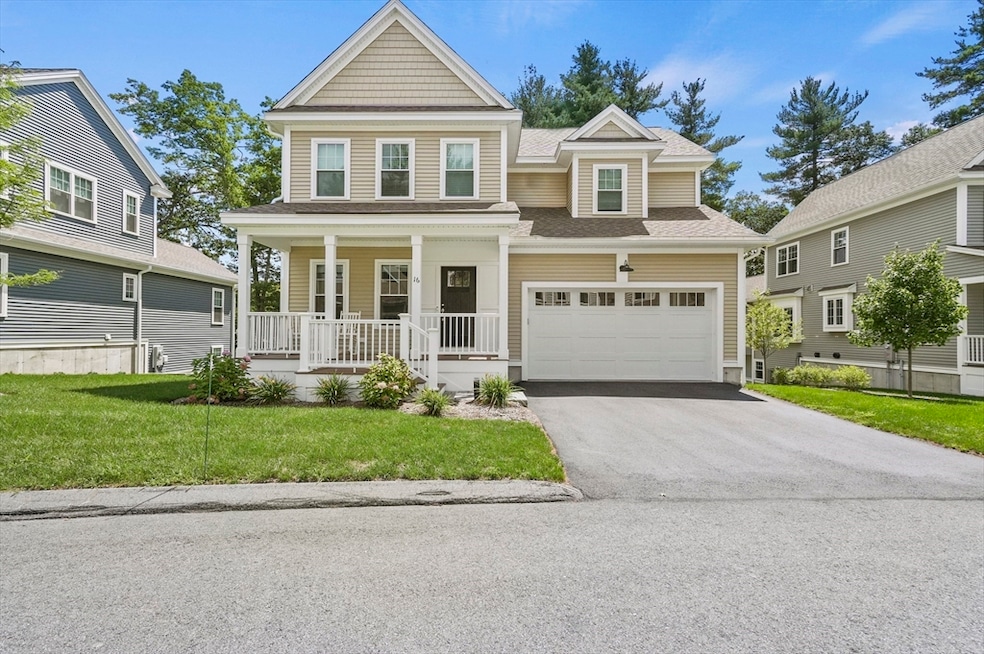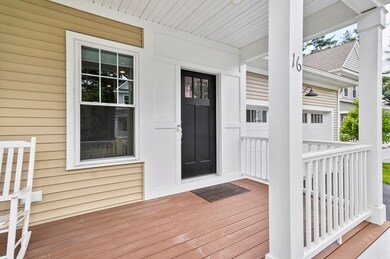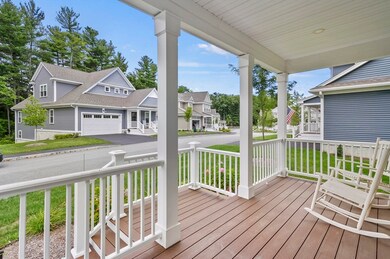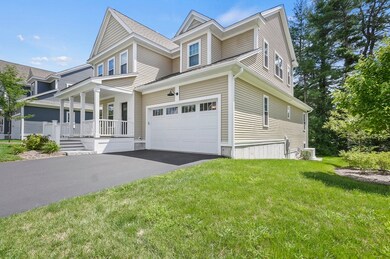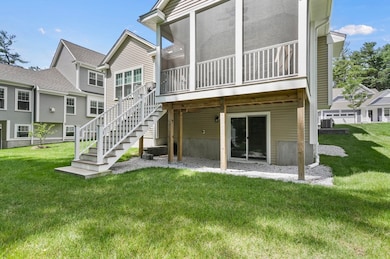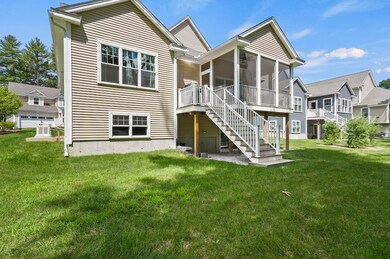
16 Balsam Cir Unit 16 Westford, MA 01886
Highlights
- Senior Community
- Property is near public transit
- Main Floor Primary Bedroom
- Deck
- Wood Flooring
- Solid Surface Countertops
About This Home
As of June 2025Welcome to Balsam Circle! This stunning detached condo is perfectly nestled within a vibrant 55+ community. From the inviting front porch, you'll enter the home to gleaming HW floors & top of the line upgrades throughout a sun filled, spacious layout. The kitchen features SS appliances, a stylish tile backsplash & center island-perfect for meal prep & gatherings. The formal dining area seamlessly connects to the living room, which boasts a cathedral ceiling, and a cozy gas fireplace. Enjoy comfort & relaxation in the enclosed screened-in porch. The first-floor primary suite offers a walk-in closet & private bath. The convenience continues w/ first-floor laundry & a half bath. Upstairs, you'll find a loft area, currently set up as a family room, alongside a full bath & a large bedroom w/ a walk-in closet and a bonus room. Only 2 years old, this home combines modern amenities & fixtures, including central air, an irrigation system & a whole-house generator. Your next chapter awaits you!
Home Details
Home Type
- Single Family
Est. Annual Taxes
- $12,489
Year Built
- Built in 2020
Lot Details
- Sprinkler System
- Property is zoned RA
HOA Fees
- $580 Monthly HOA Fees
Parking
- 2 Car Attached Garage
- Side Facing Garage
- Open Parking
Home Design
- Frame Construction
- Shingle Roof
Interior Spaces
- 2,493 Sq Ft Home
- 3-Story Property
- Ceiling Fan
- Recessed Lighting
- Insulated Windows
- Sliding Doors
- Living Room with Fireplace
- Home Office
- Attic Access Panel
- Storm Windows
- Basement
Kitchen
- Breakfast Bar
- Range
- Microwave
- Dishwasher
- Stainless Steel Appliances
- Kitchen Island
- Solid Surface Countertops
Flooring
- Wood
- Ceramic Tile
Bedrooms and Bathrooms
- 2 Bedrooms
- Primary Bedroom on Main
- Linen Closet
- Walk-In Closet
- Double Vanity
- Bathtub with Shower
- Separate Shower
- Linen Closet In Bathroom
Laundry
- Laundry on main level
- Dryer
- Washer
Eco-Friendly Details
- Energy-Efficient Thermostat
Outdoor Features
- Deck
- Enclosed patio or porch
- Rain Gutters
Location
- Property is near public transit
- Property is near schools
Utilities
- Forced Air Heating and Cooling System
- 2 Cooling Zones
- 2 Heating Zones
- Heating System Uses Natural Gas
- 200+ Amp Service
- Power Generator
- Private Sewer
Listing and Financial Details
- Legal Lot and Block 8 / 71
- Assessor Parcel Number M:0017.0 P:0071 S:0008,5152283
Community Details
Overview
- Senior Community
- Association fees include sewer, insurance, maintenance structure, ground maintenance, snow removal, trash
- Balsam Circle Community
Amenities
- Shops
Recreation
- Park
Ownership History
Purchase Details
Home Financials for this Owner
Home Financials are based on the most recent Mortgage that was taken out on this home.Purchase Details
Home Financials for this Owner
Home Financials are based on the most recent Mortgage that was taken out on this home.Similar Homes in Westford, MA
Home Values in the Area
Average Home Value in this Area
Purchase History
| Date | Type | Sale Price | Title Company |
|---|---|---|---|
| Condominium Deed | $934,900 | -- | |
| Condominium Deed | $900,547 | None Available |
Property History
| Date | Event | Price | Change | Sq Ft Price |
|---|---|---|---|---|
| 06/30/2025 06/30/25 | Sold | $934,900 | 0.0% | $375 / Sq Ft |
| 04/01/2025 04/01/25 | Pending | -- | -- | -- |
| 03/05/2025 03/05/25 | For Sale | $934,900 | +3.8% | $375 / Sq Ft |
| 04/15/2022 04/15/22 | Sold | $900,547 | +10.5% | $348 / Sq Ft |
| 01/18/2022 01/18/22 | Pending | -- | -- | -- |
| 09/03/2021 09/03/21 | For Sale | $815,000 | -- | $315 / Sq Ft |
Tax History Compared to Growth
Tax History
| Year | Tax Paid | Tax Assessment Tax Assessment Total Assessment is a certain percentage of the fair market value that is determined by local assessors to be the total taxable value of land and additions on the property. | Land | Improvement |
|---|---|---|---|---|
| 2025 | $12,489 | $907,000 | $0 | $907,000 |
| 2024 | $12,489 | $907,000 | $0 | $907,000 |
| 2023 | $12,698 | $860,300 | $0 | $860,300 |
| 2022 | $4,757 | $295,100 | $0 | $295,100 |
Agents Affiliated with this Home
-

Seller's Agent in 2025
Andrew Bruce
Lamacchia Realty, Inc.
(617) 646-9613
2 in this area
195 Total Sales
-

Seller's Agent in 2022
Kristin Hilberg
Keller Williams Realty Boston Northwest
(978) 501-2912
18 in this area
185 Total Sales
Map
Source: MLS Property Information Network (MLS PIN)
MLS Number: 73341457
APN: WFOR M:0017.0 P:0071 S:0008
- 28 Southgate Rd Unit 35
- 18 Banbury Dr
- 3 Misty Ln
- 22 Old Lowell Rd
- 28 Old Lowell Rd
- 40 Monadnock Dr
- 31 Monadnock Dr
- 14 Preservation Way
- 40 Powers Rd
- 10 Reinsway Cir
- 1 Trailside Way
- 85 Parkhurst Dr
- 7 Little Bear Hill Rd
- 24 Bandon Cir
- 24 Bandon Cir Unit 24
- 7 Colonial Dr
- 1 Courtney Ln
- 84 Main St
- 10 Tallard Rd
- 7 Main St
