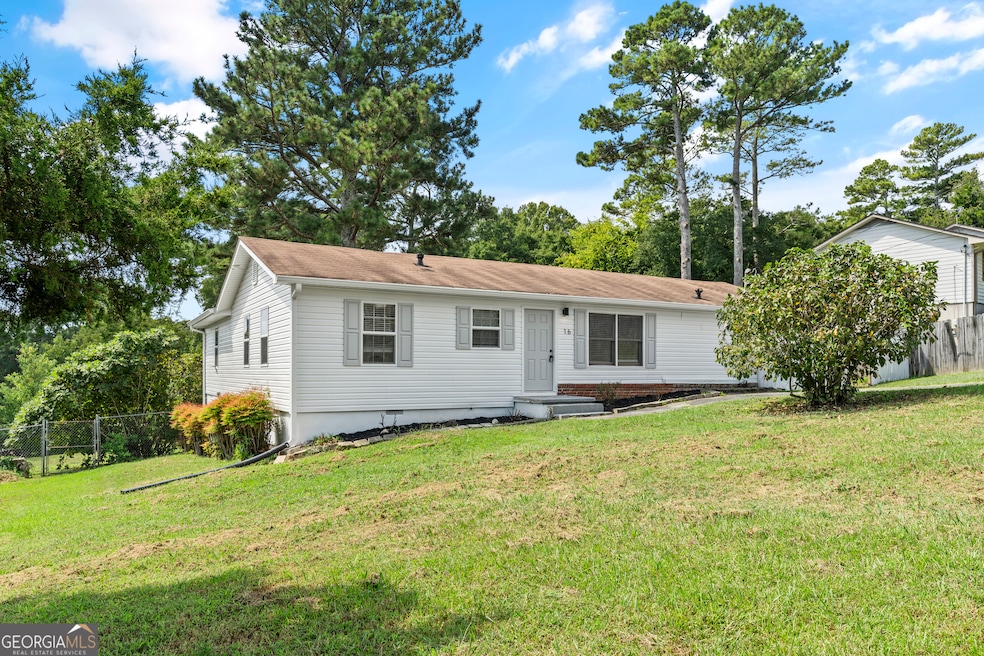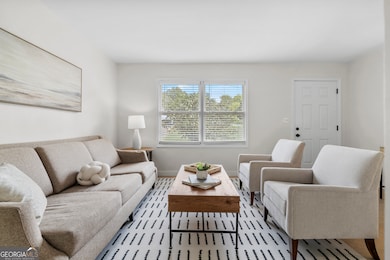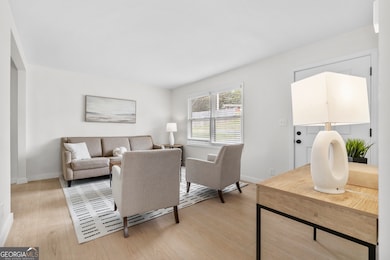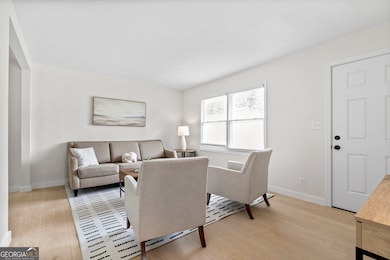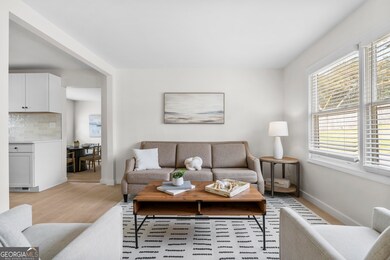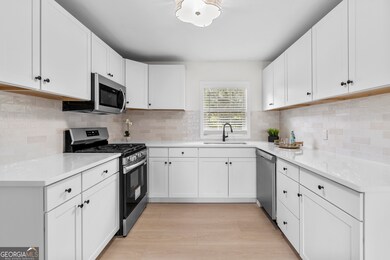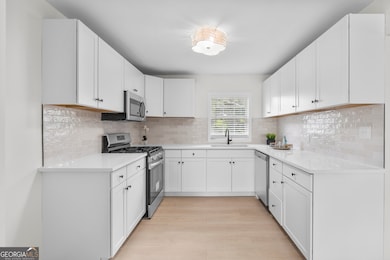Estimated payment $1,547/month
Highlights
- Dining Room Seats More Than Twelve
- Private Lot
- Great Room
- Model Middle School Rated A-
- Ranch Style House
- No HOA
About This Home
Updated ranch in Rome! This 3-bedroom, 2-bath home is absolutely beautiful. The living space is bright and inviting, perfect for entertaining. The kitchen features white cabinets, stainless steel appliances, stone countertops, a white tiled backsplash, and trendy black hardware. The master suite includes a huge walk-in closet with a custom closet system and an updated bathroom with a new double vanity, tiled shower, and matching black hardware. The second bathroom has been updated in a similar style. Other highlights include new flooring throughout, a covered side porch, and a fenced backyard that's perfect for pets.
Home Details
Home Type
- Single Family
Est. Annual Taxes
- $1,802
Year Built
- Built in 1957 | Remodeled
Lot Details
- 0.41 Acre Lot
- Back Yard Fenced
- Private Lot
Parking
- Parking Pad
Home Design
- Ranch Style House
- Block Foundation
- Composition Roof
- Vinyl Siding
Interior Spaces
- 1,584 Sq Ft Home
- Great Room
- Dining Room Seats More Than Twelve
- Den
Kitchen
- Oven or Range
- Microwave
- Dishwasher
Flooring
- Carpet
- Vinyl
Bedrooms and Bathrooms
- 3 Main Level Bedrooms
- Walk-In Closet
- 2 Full Bathrooms
Basement
- Exterior Basement Entry
- Crawl Space
Outdoor Features
- Porch
Schools
- Johnson Elementary School
- Model Middle School
- Model High School
Utilities
- Central Air
- Floor Furnace
- Heating System Uses Natural Gas
- Septic Tank
Community Details
- No Home Owners Association
- Sherwood Forest Subdivision
Map
Home Values in the Area
Average Home Value in this Area
Tax History
| Year | Tax Paid | Tax Assessment Tax Assessment Total Assessment is a certain percentage of the fair market value that is determined by local assessors to be the total taxable value of land and additions on the property. | Land | Improvement |
|---|---|---|---|---|
| 2024 | $1,964 | $62,863 | $6,559 | $56,304 |
| 2023 | $1,799 | $51,637 | $5,788 | $45,849 |
| 2022 | $1,158 | $39,014 | $4,630 | $34,384 |
| 2021 | $1,023 | $33,887 | $4,630 | $29,257 |
| 2020 | $925 | $30,378 | $3,666 | $26,712 |
| 2019 | $856 | $28,488 | $3,666 | $24,822 |
| 2018 | $255 | $26,623 | $3,666 | $22,957 |
| 2017 | $242 | $25,489 | $3,666 | $21,823 |
| 2016 | $235 | $24,680 | $3,640 | $21,040 |
| 2015 | -- | $23,680 | $3,640 | $20,040 |
| 2014 | -- | $24,438 | $3,640 | $20,798 |
Property History
| Date | Event | Price | List to Sale | Price per Sq Ft | Prior Sale |
|---|---|---|---|---|---|
| 10/23/2025 10/23/25 | Price Changed | $265,000 | -1.8% | $167 / Sq Ft | |
| 10/09/2025 10/09/25 | Price Changed | $269,900 | -1.9% | $170 / Sq Ft | |
| 09/17/2025 09/17/25 | Price Changed | $275,000 | -1.8% | $174 / Sq Ft | |
| 09/04/2025 09/04/25 | For Sale | $279,900 | +96.4% | $177 / Sq Ft | |
| 07/02/2025 07/02/25 | Sold | $142,500 | -28.7% | $90 / Sq Ft | View Prior Sale |
| 06/25/2025 06/25/25 | For Sale | $199,900 | 0.0% | $126 / Sq Ft | |
| 06/23/2025 06/23/25 | Pending | -- | -- | -- | |
| 06/20/2025 06/20/25 | For Sale | $199,900 | 0.0% | $126 / Sq Ft | |
| 06/19/2025 06/19/25 | Pending | -- | -- | -- | |
| 05/20/2025 05/20/25 | Pending | -- | -- | -- | |
| 05/15/2025 05/15/25 | For Sale | $199,900 | +149.9% | $126 / Sq Ft | |
| 12/14/2018 12/14/18 | Sold | $79,999 | 0.0% | $51 / Sq Ft | View Prior Sale |
| 11/11/2018 11/11/18 | Pending | -- | -- | -- | |
| 11/08/2018 11/08/18 | For Sale | $79,999 | -- | $51 / Sq Ft |
Purchase History
| Date | Type | Sale Price | Title Company |
|---|---|---|---|
| Limited Warranty Deed | $142,500 | -- | |
| Warranty Deed | $79,999 | -- | |
| Warranty Deed | -- | -- |
Mortgage History
| Date | Status | Loan Amount | Loan Type |
|---|---|---|---|
| Open | $160,000 | New Conventional | |
| Previous Owner | $78,549 | FHA |
Source: Georgia MLS
MLS Number: 10597873
APN: K13Z-260
- 0 Carrington Place NE Unit 7512224
- 0 Carrington Place NE Unit 10443994
- 1 Lionel Ct NE
- 0 Doncaster Dr NE Unit 10293320
- 0 Scarlett Ln Unit 10548767
- 0 Scarlett Ln Unit 7601914
- 26 Greer Dr NE
- 22 Robin Hood Rd NE
- 108 Dekle Dr NE
- 118 Dekle Dr NE
- 109 Dekle Dr NE
- 120 Keown Rd SE
- 45 Bannister Dr NE
- 13 E Lakeshore Dr SE
- 0 Georgia 293
- 6 Woodland Dr SE
- 36 Busby Dr SE
- 0 Moran Lake Rd NE Unit 7676870
- 0 Moran Lake Rd NE Unit 229 10584708
- 0 Moran Lake Rd NE Unit 10637931
- 417 Robin Hood Rd NE
- 3 Keown Rd SE Unit 1204
- 3105 Village Blvd SE
- 3113 Village Blvd SE
- 227 W Lakeshore Dr SE
- 2310 Village Blvd SE
- 35 Clervue Cir NE
- 43 E North Ave SE
- 204 Smith St NE Unit 206A
- 507 E 2nd St Unit 3
- 84 Dodd Blvd SE Unit A
- 707 E 2nd Ave
- 712 Avenue A NE
- 242 N 5th Ave Unit B
- 340 W 3rd St SW
- 3 Fair St SW Unit A
- 24 Riverpoint Place
- 525 W 13th St NE
- 3237 Kingston Hwy NE
- 114 Broad St Unit 208
