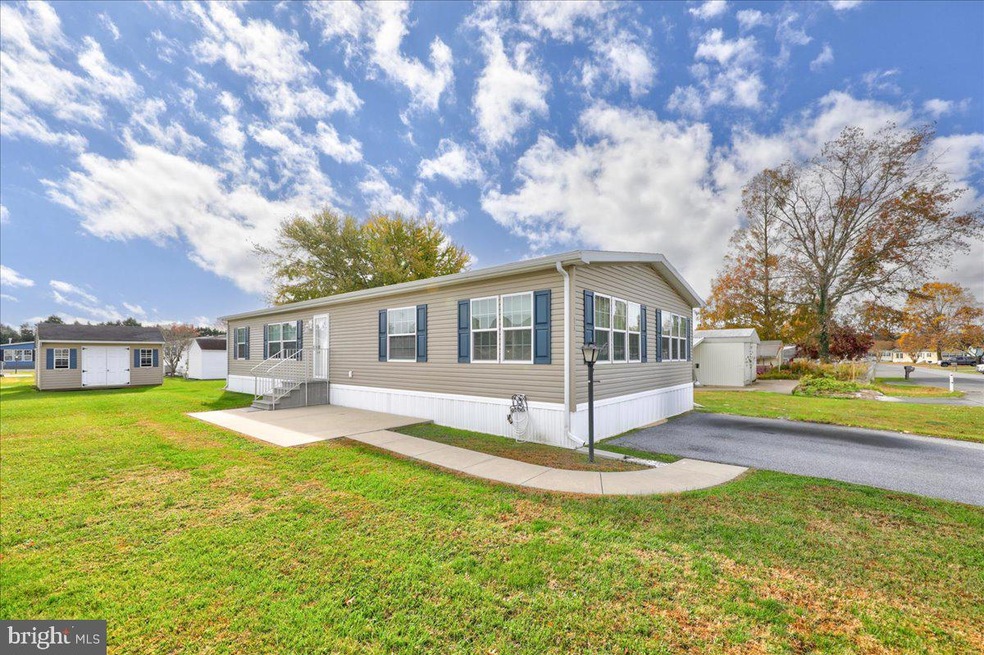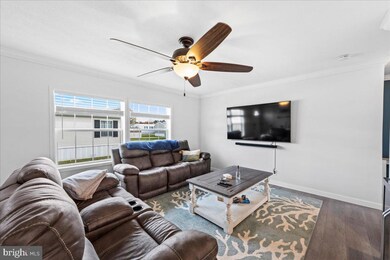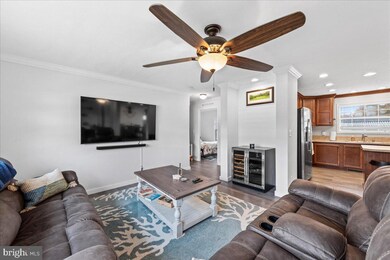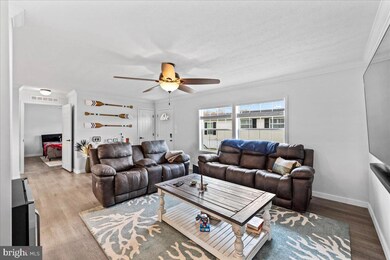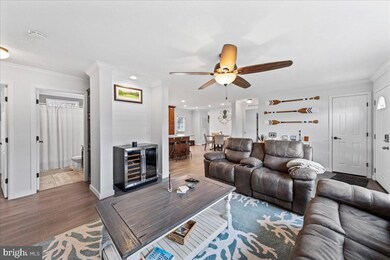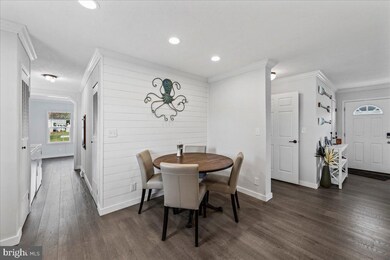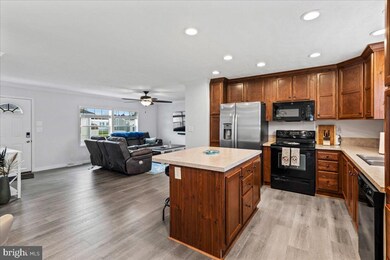
16 Baybreeze Rd Unit 54175 Rehoboth Beach, DE 19971
Highlights
- Open Floorplan
- Main Floor Bedroom
- No HOA
- Rehoboth Elementary School Rated A
- Sun or Florida Room
- Community Pool
About This Home
As of May 2024Discover your coastal retreat in the highly sought after Silverview Farm community. This meticulously maintained 2011 Skyline home exudes timeless charm. Step through the doors to unveil an expansive living room bathed in natural light. The open floor plan seamlessly leads to the impeccably clean eat-in kitchen. The Owner's Suite, accessible from the main living area, boasts walk-in closets and dual sinks in the Master bathroom. Two additional bedrooms, situated at the rear of the home, along with a hall bath, offer privacy and comfort. The convenient laundry room and utility area are tucked away in the hallway off the kitchen. A delightful surprise awaits at the front of the home – a spacious bonus room/sunroom spanning the entire width, beckoning you to open the windows and revel in the refreshing bay breezes that define the charm of the road. With a monthly lot rent of only $685.00, this incredible location is unmatched in value. Take a leisurely bike ride and find yourself at the boardwalk/beach within minutes. Your beach house dreams come to life here!
Last Agent to Sell the Property
Monument Sotheby's International Realty License #RS-0016036 Listed on: 11/24/2023

Property Details
Home Type
- Manufactured Home
Est. Annual Taxes
- $532
Year Built
- Built in 2011
Lot Details
- 4,356 Sq Ft Lot
- Land Lease expires in 1 year
Parking
- Driveway
Home Design
- Modular or Manufactured Materials
Interior Spaces
- 1,720 Sq Ft Home
- Property has 1 Level
- Open Floorplan
- Ceiling Fan
- Window Screens
- Combination Dining and Living Room
- Sun or Florida Room
- Luxury Vinyl Plank Tile Flooring
Kitchen
- Breakfast Area or Nook
- Oven
- Stove
- Range Hood
- Microwave
- Ice Maker
- Dishwasher
- Kitchen Island
- Disposal
Bedrooms and Bathrooms
- 3 Main Level Bedrooms
- En-Suite Bathroom
- Walk-In Closet
- 2 Full Bathrooms
- Walk-in Shower
Laundry
- Laundry Room
- Laundry on main level
- Dryer
- Washer
Home Security
- Storm Windows
- Fire and Smoke Detector
Outdoor Features
- Shed
Mobile Home
- Mobile Home Make is Skyline
- Mobile Home is 28 Feet Wide
- Manufactured Home
Utilities
- Forced Air Heating and Cooling System
- Electric Water Heater
Listing and Financial Details
- Assessor Parcel Number 334-19.00-13.00-54175
Community Details
Overview
- No Home Owners Association
- Silverview Farm Mhp Subdivision
Recreation
- Community Pool
Similar Homes in Rehoboth Beach, DE
Home Values in the Area
Average Home Value in this Area
Property History
| Date | Event | Price | Change | Sq Ft Price |
|---|---|---|---|---|
| 05/31/2024 05/31/24 | Sold | $215,000 | -4.4% | $125 / Sq Ft |
| 03/27/2024 03/27/24 | Price Changed | $225,000 | -10.0% | $131 / Sq Ft |
| 03/04/2024 03/04/24 | Price Changed | $249,900 | -3.8% | $145 / Sq Ft |
| 11/24/2023 11/24/23 | For Sale | $259,900 | +36.8% | $151 / Sq Ft |
| 05/31/2022 05/31/22 | Sold | $190,000 | -2.6% | $110 / Sq Ft |
| 04/06/2022 04/06/22 | Pending | -- | -- | -- |
| 03/31/2022 03/31/22 | Price Changed | $195,000 | -7.1% | $113 / Sq Ft |
| 03/23/2022 03/23/22 | For Sale | $210,000 | -- | $122 / Sq Ft |
Tax History Compared to Growth
Agents Affiliated with this Home
-

Seller's Agent in 2024
Andy Staton
OCEAN ATLANTIC SOTHEBYS
(302) 841-2127
77 in this area
246 Total Sales
-

Buyer's Agent in 2024
Amy Herr
Keller Williams Realty
(302) 258-7873
3 in this area
59 Total Sales
-

Seller's Agent in 2022
Joseph Sterner
McWilliams/Ballard, Inc.
(717) 991-5470
21 in this area
118 Total Sales
Map
Source: Bright MLS
MLS Number: DESU2051676
APN: 334-19.00-13.00-54175
- 10 Baybreeze Rd Unit 19681
- 25 Baybreeze Rd Unit C-29
- 51 Branchwood Dr Unit B-13
- 42 Branchwood Dr
- 37 Branchwood Dr Unit 13034
- 76 Branchwood Dr Unit 18843
- 601 Country Club Rd
- 16 Sheffield Rd
- 117 Kings Creek Cir
- 6 Excalibur Ct
- 41 Kenmare Way
- 14 Doolin Ln
- 62 Kenmare Way
- 4 Canterbury Ln
- 17691 Garden Path
- 104 W Buckingham Dr
- 36772 Winner Cir
- 53 Kings Creek Cir
- 23 Coventry Rd
- 108 W Buckingham Dr
