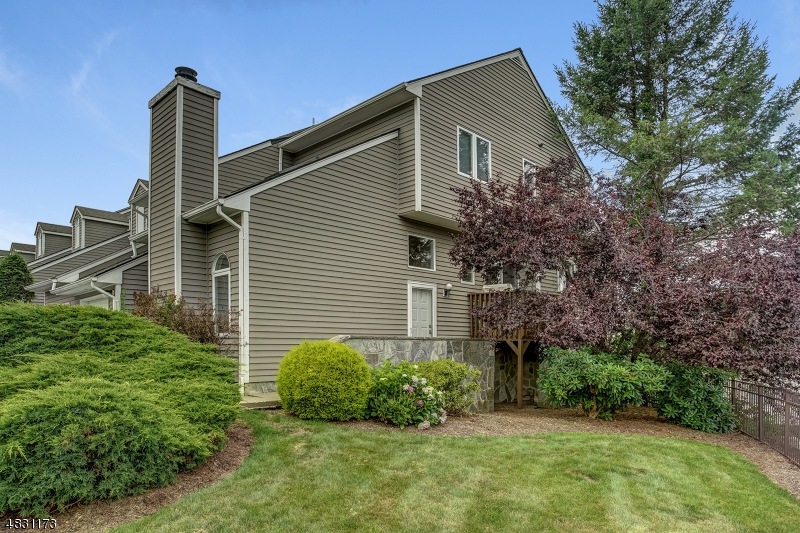
$459,900
- 2 Beds
- 2 Baths
- 1,425 Sq Ft
- 10 Smith Manor Blvd
- Unit 105
- West Orange, NJ
WELCOME HOME TO THIS BEAUTIFULLY RENOVATED 2 BEDROOM, 2 BATH CONDO IN THE CROWN VIEW MANOR COMPLEX OFFERING A LIFESTYLE OF LUXURY WITH AMENITIES INCLUDING VALET PARKING, A 24 HR CONCIERGE AND SECURED GATED ENTRY. RESORT LIKE LIVING WITH POOL, FITNESS CENTER,,SAUNA ,PUTTING GREEN, BILLIARDS ROOM, GAME ROOM AND PARTY ROOM. AS YOU ENTER, THE LOBBY UNFOLDS INTO A BREATHTAKING, ELEGANT SPACE. AN
RALPH BARONE NJ REO ASSET MANAGEMENT & REALTY
