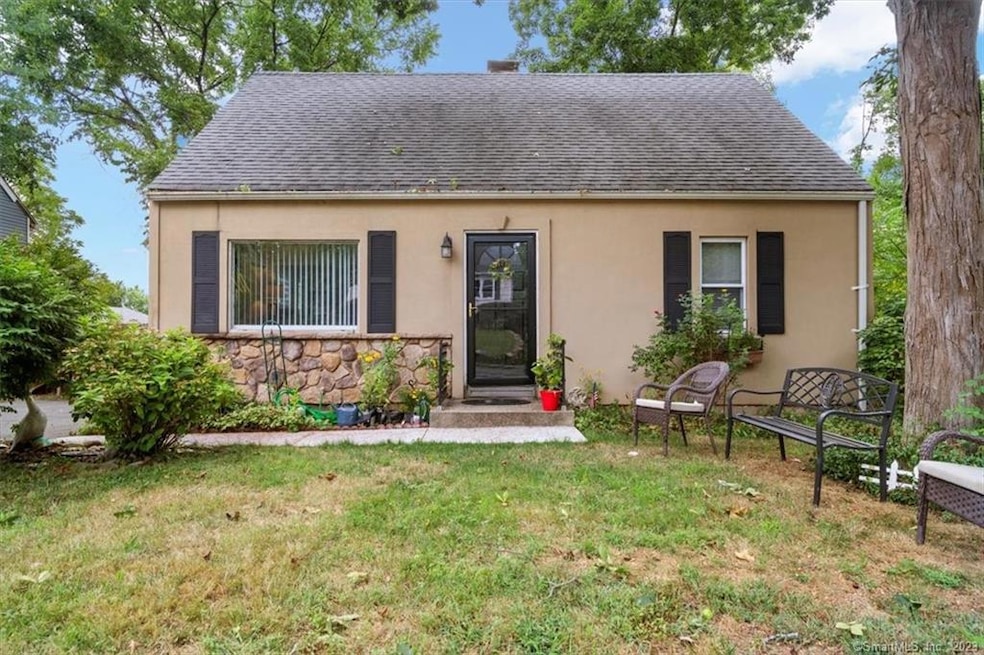
16 Bellview Rd Branford, CT 06405
Branford Hills NeighborhoodEstimated Value: $384,000 - $393,000
Highlights
- Cape Cod Architecture
- No HOA
- Shed
- 1 Fireplace
- Cul-De-Sac
- Zoned Heating
About This Home
As of November 2022Available for the first time in 29 years!!! Lovingly maintained, charming 4 bedroom, 2 bath Cape on a quiet cul-de-sac, yet so close to everything Branford has to offer!!!
Upon entry, you`ll find open concept living room with eat-in kitchen. Quartz countertops installed in 2019. The double oven makes Thanksgiving food prep a dream come true. Two good size bedrooms and a shared full bath complete the first floor. Bathroom has a jacuzzi soak-in tub to come home to relax after a long day.
Upstairs has an additional two spacious bedrooms and another full bath.
Basement is walk-out with a finished family room and fireplace. That`s where you`ll find washer and dryer.
Backyard has in-ground sprinkler system and pool hookup. House is at the end of the cul-de-sac, surrounded by the serenity of the woods, yet close to everything.
Last Agent to Sell the Property
William Raveis Real Estate License #RES.0812626 Listed on: 08/27/2022

Home Details
Home Type
- Single Family
Est. Annual Taxes
- $4,011
Year Built
- Built in 1956
Lot Details
- 8,712 Sq Ft Lot
- Cul-De-Sac
- Sprinkler System
- Property is zoned r1
Home Design
- Cape Cod Architecture
- Concrete Foundation
- Frame Construction
- Asphalt Shingled Roof
- Wood Siding
- Cedar Siding
- Shake Siding
Interior Spaces
- 1 Fireplace
- Storm Doors
Kitchen
- Built-In Oven
- Electric Cooktop
- Dishwasher
Bedrooms and Bathrooms
- 4 Bedrooms
- 2 Full Bathrooms
Laundry
- Laundry on lower level
- Electric Dryer
- Washer
Basement
- Walk-Out Basement
- Basement Fills Entire Space Under The House
Parking
- 2 Parking Spaces
- Private Driveway
- Paved Parking
Outdoor Features
- Shed
- Rain Gutters
Utilities
- Mini Split Air Conditioners
- Cooling System Mounted In Outer Wall Opening
- Window Unit Cooling System
- Zoned Heating
- Wall Furnace
- Baseboard Heating
- Heating System Uses Oil
- Heating System Mounted To A Wall or Window
- Fuel Tank Located in Basement
Community Details
- No Home Owners Association
Ownership History
Purchase Details
Home Financials for this Owner
Home Financials are based on the most recent Mortgage that was taken out on this home.Purchase Details
Purchase Details
Similar Homes in Branford, CT
Home Values in the Area
Average Home Value in this Area
Purchase History
| Date | Buyer | Sale Price | Title Company |
|---|---|---|---|
| Gilfeather Kristen | $300,000 | None Available | |
| Catapano Anthony | $119,500 | -- | |
| Ge Capital Mtg Svc | $44,199 | -- |
Mortgage History
| Date | Status | Borrower | Loan Amount |
|---|---|---|---|
| Open | Gilfeather Kristen | $289,500 | |
| Previous Owner | Dest Laura A | $50,000 | |
| Previous Owner | Dest Laura A | $150,000 | |
| Previous Owner | Branco Silvestre P | $50,000 | |
| Previous Owner | Branco Silvestre P | $111,000 | |
| Previous Owner | Branco Silvestre P | $80,000 |
Property History
| Date | Event | Price | Change | Sq Ft Price |
|---|---|---|---|---|
| 11/23/2022 11/23/22 | Sold | $300,000 | -1.6% | $145 / Sq Ft |
| 10/06/2022 10/06/22 | Pending | -- | -- | -- |
| 09/24/2022 09/24/22 | Price Changed | $305,000 | -2.9% | $147 / Sq Ft |
| 08/27/2022 08/27/22 | For Sale | $314,000 | -- | $151 / Sq Ft |
Tax History Compared to Growth
Tax History
| Year | Tax Paid | Tax Assessment Tax Assessment Total Assessment is a certain percentage of the fair market value that is determined by local assessors to be the total taxable value of land and additions on the property. | Land | Improvement |
|---|---|---|---|---|
| 2024 | $4,953 | $162,500 | $61,900 | $100,600 |
| 2023 | $4,071 | $136,200 | $61,900 | $74,300 |
| 2022 | $4,011 | $136,200 | $61,900 | $74,300 |
| 2021 | $4,011 | $136,200 | $61,900 | $74,300 |
| 2020 | $3,939 | $136,200 | $61,900 | $74,300 |
| 2019 | $3,733 | $128,400 | $61,900 | $66,500 |
| 2018 | $3,677 | $128,400 | $61,900 | $66,500 |
| 2017 | $3,656 | $128,400 | $61,900 | $66,500 |
| 2016 | $3,519 | $128,400 | $61,900 | $66,500 |
| 2015 | $3,458 | $128,400 | $61,900 | $66,500 |
| 2014 | $3,506 | $133,600 | $61,900 | $71,700 |
Agents Affiliated with this Home
-
Agota Perry-Hill

Seller's Agent in 2022
Agota Perry-Hill
William Raveis Real Estate
(505) 463-2036
3 in this area
109 Total Sales
-
Tom Groth

Buyer's Agent in 2022
Tom Groth
Hodson Realty, Inc.
(203) 900-7740
1 in this area
1 Total Sale
Map
Source: SmartMLS
MLS Number: 170517894
APN: BRAN-000007B-000006-000029
- 3 Bellview Rd
- 215 Monticello Dr Unit 215
- 45 Jefferson Rd Unit 6-4
- 45 Jefferson Rd Unit 4-2
- 278 Monticello Dr
- 40 Peddlers Dr
- 21 Orchard Hill Rd
- 55 Peddlers Dr Unit 55
- 101 Peddlers Dr Unit 101
- 29 Rose Hill Rd
- 21 Lakeview Dr
- 72 Montoya Dr Unit 72
- 324 Maple St
- 13 Stonegate Unit A
- 63 Briarwood Ln Unit A
- 215 Main St
- 214 Alps Rd Unit 37
- 157 Saltonstall Pkwy
- 34 Harbour Village Unit A
- 22 Harbour Village Unit A
