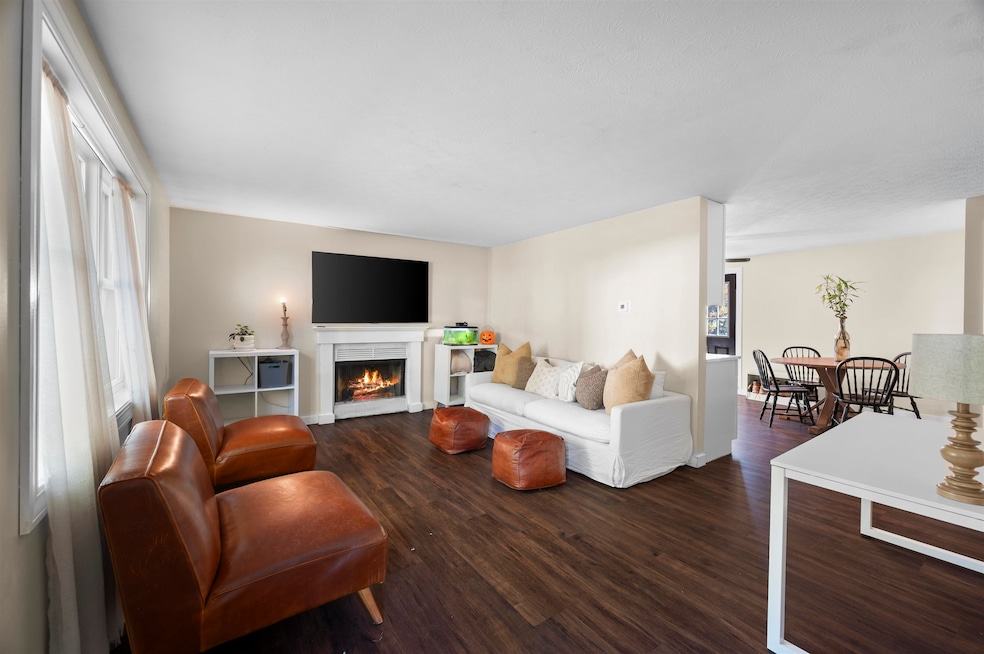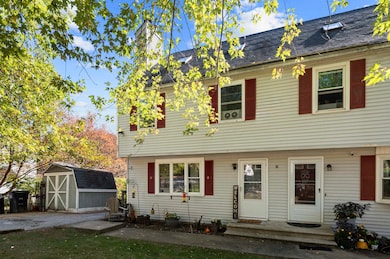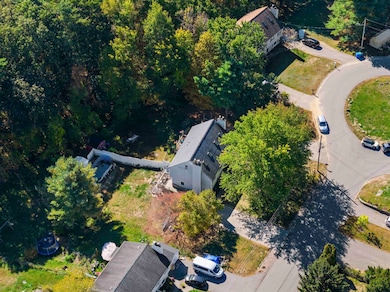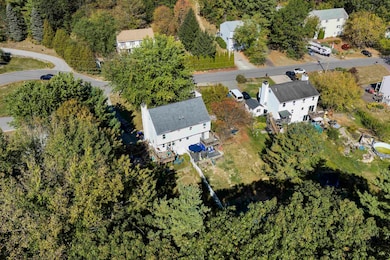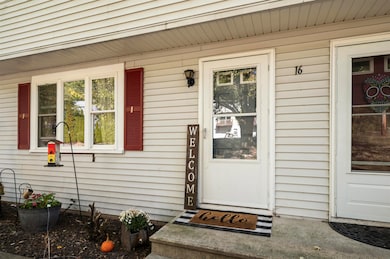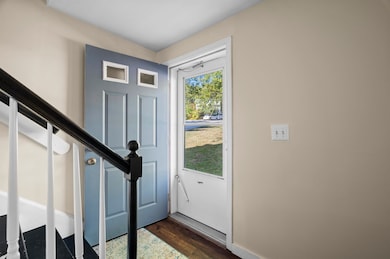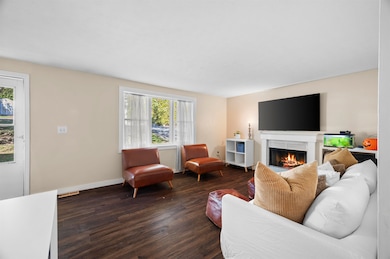Estimated payment $2,340/month
Highlights
- Recreation Room
- Living Room
- Vinyl Plank Flooring
- Skylights
- Shed
- Ceiling Fan
About This Home
A rare find for its easy charm and move-in-ready comfort, 16L Blackberry Road offers the perfect balance of privacy and convenience. Tucked at the end of a quiet cul-de-sac, this Derry condex feels peaceful and inviting while keeping you close to everything. Step inside and you’ll instantly notice the warmth—sunlight streaming through the windows, the glow of the wood-burning fireplace, and the way every room feels open yet cozy. The kitchen is the kind of space that makes mornings brighter, with updated appliances, new cabinets, and quartz counters along with a casual dining area overlooking the backyard. Upstairs, the primary bedroom feels like a retreat with its custom Boston Closets and soft natural light, while the second bedroom offers room to grow, host guests, or create a home office. The finished lower level adds even more flexibility, perfect for a playroom, extra bedroom, gym, or a spot to unwind at the end of the day. Recent updates include new flooring throughout, a new hot water heater, and stylish finishes that make this home truly move-in ready. New Furnace coming soon too! Enjoy evenings by the fire, weekends in the backyard, and the ease of being just minutes from schools, shopping, and Pinkerton Academy. Come see the home that feels just right!
Listing Agent
BHHS Verani Seacoast Brokerage Phone: 603-303-3339 License #069334 Listed on: 10/09/2025

Property Details
Home Type
- Condominium
Est. Annual Taxes
- $3,734
Year Built
- Built in 1989
Home Design
- Concrete Foundation
- Shingle Roof
- Vinyl Siding
Interior Spaces
- Property has 2.5 Levels
- Ceiling Fan
- Skylights
- Living Room
- Recreation Room
- Vinyl Plank Flooring
- Finished Basement
- Interior Basement Entry
- Washer and Dryer Hookup
Kitchen
- Microwave
- Dishwasher
Bedrooms and Bathrooms
- 3 Bedrooms
Parking
- Driveway
- Paved Parking
Outdoor Features
- Shed
Schools
- South Range Elementary School
- Gilbert H. Hood Middle School
- Pinkerton Academy High School
Listing and Financial Details
- Legal Lot and Block 008L / 004
- Assessor Parcel Number 022
Map
Home Values in the Area
Average Home Value in this Area
Tax History
| Year | Tax Paid | Tax Assessment Tax Assessment Total Assessment is a certain percentage of the fair market value that is determined by local assessors to be the total taxable value of land and additions on the property. | Land | Improvement |
|---|---|---|---|---|
| 2024 | $6,684 | $357,600 | $0 | $357,600 |
| 2023 | $6,314 | $305,300 | $0 | $305,300 |
| 2022 | $5,813 | $305,300 | $0 | $305,300 |
| 2021 | $5,529 | $223,300 | $0 | $223,300 |
| 2020 | $5,435 | $223,300 | $0 | $223,300 |
| 2019 | $5,130 | $196,400 | $92,400 | $104,000 |
| 2018 | $5,199 | $186,200 | $92,400 | $93,800 |
| 2017 | $5,371 | $174,700 | $87,800 | $86,900 |
| 2016 | $4,727 | $174,700 | $87,800 | $86,900 |
| 2015 | $3,440 | $117,700 | $43,900 | $73,800 |
| 2014 | $3,463 | $117,700 | $43,900 | $73,800 |
| 2013 | $3,788 | $120,300 | $43,000 | $77,300 |
Property History
| Date | Event | Price | List to Sale | Price per Sq Ft | Prior Sale |
|---|---|---|---|---|---|
| 11/01/2025 11/01/25 | Pending | -- | -- | -- | |
| 10/30/2025 10/30/25 | Price Changed | $384,900 | -3.8% | $244 / Sq Ft | |
| 10/09/2025 10/09/25 | For Sale | $399,900 | +103.5% | $253 / Sq Ft | |
| 06/30/2017 06/30/17 | Sold | $196,500 | +0.8% | $150 / Sq Ft | View Prior Sale |
| 05/01/2017 05/01/17 | Pending | -- | -- | -- | |
| 04/19/2017 04/19/17 | For Sale | $195,000 | -- | $149 / Sq Ft |
Purchase History
| Date | Type | Sale Price | Title Company |
|---|---|---|---|
| Warranty Deed | $196,533 | -- |
Mortgage History
| Date | Status | Loan Amount | Loan Type |
|---|---|---|---|
| Open | $196,500 | VA |
Source: PrimeMLS
MLS Number: 5065108
APN: DERY-000022-000004-000008L
- 13 Tiger Tail Cir
- 90L Derryfield Rd
- 90 Derryfield Rd Unit R
- 90L Derryfield Rd Unit L
- 90 Derryfield Rd
- 30 Kendall Pond Rd Unit 77
- 30 Kendall Pond Rd Unit 7
- 66 Derryfield Rd Unit L
- 65 Fordway Extension Unit 211
- 56 Bedard Ave
- 51 Fordway Extension
- 5 Sunnyside Ln Unit R
- 23 Pleasant St
- 37 Highland Ave Unit 1
- 83 Beech Terrace
- 24 Sheffield Way
- 119 Stonegate Ln
- 139 Rockingham Rd Unit 21
- 139 Rockingham Rd Unit 30
- 24 South Ave
