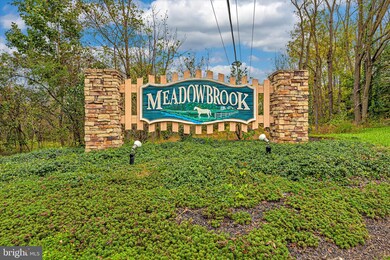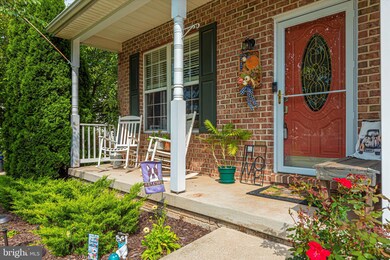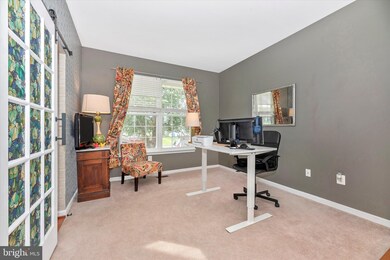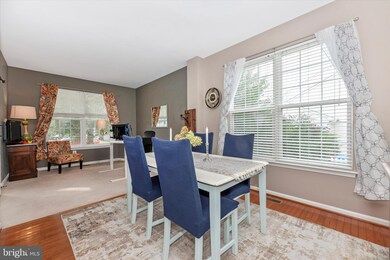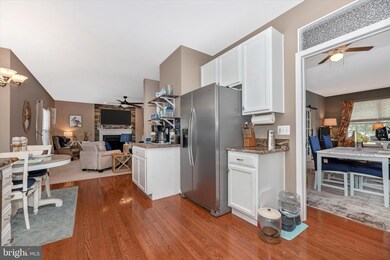
16 Bowie Mill Ave Taneytown, MD 21787
Highlights
- Concrete Pool
- Deck
- Wood Flooring
- Colonial Architecture
- Vaulted Ceiling
- 4-minute walk to Wisconsin Park
About This Home
As of November 2021***OPEN HOUSE THIS SATURDAY 1pm-3pm***
YOUR AQUATIC OASIS AWAITS YOU!
Experience this uniquely designed, coastal-themed colonial home. You enter to a dramatic 2 story foyer with large upgraded chandelier suspended high above from the ceiling. You will enjoy the hardwood flooring that extends through portions of the main level to the rear of the home. The spacious, warm, and inviting family room is equipped with a fireplace and custom masonry surround. Enjoy the updated kitchen with CUSTOM granite countertops and STAINLESS STEEL appliances. Enjoy your morning coffee at your kitchen coffee bar. Through the French door, you discover your AQUATIC SANTUARY! The in-ground swimming pool is highlighted by a sweeping concrete patio, all surrounded by professionally landscaped greenery, dramatic exterior lighting and a fully fenced yard. Plenty of storage space is provided with your outdoor shed. There is even a second shed filled with pool goodies just for you!! Love the custom patio and exclusive barbeque nook. While preparing your favorite grilled meals, enjoy your favorite music with the all-weather audio system with speakers, on your custom patio in your exclusive barbeque area.
After a day of fun in the sun, retire to your upstairs spacious owner’s suite, equipped with vaulted ceilings and a ceiling fan. You will also enjoy a walk-in closet and your personal ensuite owner’s bathroom, equipped with a personal soaking tub and separate shower stall.
Plenty of additional space for friends and family is available, with three additional bedrooms situated on the upper level.
Experience the uniquely finished basement complete with walk out. This space boasts 900 square feet of living space and a full bathroom. The living area has a wet bar easily converted to a kitchenette! A very nice space for in-laws or Au pairs.
Come see YOUR personal paradise TODAY!!!!!!
Last Agent to Sell the Property
Mike Chuckerel
Real Estate Teams, LLC Listed on: 09/28/2021
Home Details
Home Type
- Single Family
Est. Annual Taxes
- $4,038
Year Built
- Built in 2003 | Remodeled in 2018
Lot Details
- 10,310 Sq Ft Lot
- Vinyl Fence
HOA Fees
- $10 Monthly HOA Fees
Parking
- 2 Car Attached Garage
- Front Facing Garage
Home Design
- Colonial Architecture
- Bump-Outs
- Vinyl Siding
- Brick Front
Interior Spaces
- Property has 3 Levels
- Wet Bar
- Vaulted Ceiling
- Ceiling Fan
- Recessed Lighting
- Fireplace With Glass Doors
- Fireplace Mantel
- Family Room Off Kitchen
- Dining Area
Kitchen
- Eat-In Kitchen
- Electric Oven or Range
- Built-In Microwave
- Ice Maker
- Dishwasher
- Stainless Steel Appliances
- Upgraded Countertops
- Disposal
Flooring
- Wood
- Carpet
- Laminate
- Ceramic Tile
Bedrooms and Bathrooms
- 4 Bedrooms
- Walk-In Closet
- Soaking Tub
- Bathtub with Shower
- Walk-in Shower
Laundry
- Front Loading Dryer
- Front Loading Washer
Finished Basement
- Walk-Up Access
- Connecting Stairway
Pool
- Concrete Pool
- In Ground Pool
- Gunite Pool
- Fence Around Pool
- Pool Equipment Shed
Outdoor Features
- Deck
- Patio
- Shed
Utilities
- Heat Pump System
- Vented Exhaust Fan
- Electric Water Heater
- Municipal Trash
Listing and Financial Details
- Home warranty included in the sale of the property
- Tax Lot 76
- Assessor Parcel Number 0701040332
Community Details
Overview
- Meadowbrooke Homeowners Association
- Built by Gilligan Homes
- Meadowbrook Subdivision, The New Windsor Floorplan
Recreation
- Community Playground
Ownership History
Purchase Details
Home Financials for this Owner
Home Financials are based on the most recent Mortgage that was taken out on this home.Purchase Details
Home Financials for this Owner
Home Financials are based on the most recent Mortgage that was taken out on this home.Purchase Details
Similar Homes in Taneytown, MD
Home Values in the Area
Average Home Value in this Area
Purchase History
| Date | Type | Sale Price | Title Company |
|---|---|---|---|
| Deed | $410,000 | Stewart Title Guaranty Compa | |
| Deed | $335,000 | Lakeside Title Company | |
| Deed | $259,454 | -- |
Mortgage History
| Date | Status | Loan Amount | Loan Type |
|---|---|---|---|
| Open | $389,500 | New Conventional | |
| Previous Owner | $336,753 | VA | |
| Previous Owner | $338,656 | VA | |
| Previous Owner | $335,000 | VA | |
| Previous Owner | $50,000 | Credit Line Revolving | |
| Previous Owner | $214,529 | FHA | |
| Previous Owner | $66,400 | Stand Alone Second |
Property History
| Date | Event | Price | Change | Sq Ft Price |
|---|---|---|---|---|
| 11/06/2021 11/06/21 | Sold | $410,000 | +2.5% | $139 / Sq Ft |
| 10/01/2021 10/01/21 | Pending | -- | -- | -- |
| 09/28/2021 09/28/21 | For Sale | $399,900 | +19.4% | $135 / Sq Ft |
| 06/14/2019 06/14/19 | Sold | $335,000 | 0.0% | $113 / Sq Ft |
| 04/20/2019 04/20/19 | Pending | -- | -- | -- |
| 04/10/2019 04/10/19 | For Sale | $334,999 | -- | $113 / Sq Ft |
Tax History Compared to Growth
Tax History
| Year | Tax Paid | Tax Assessment Tax Assessment Total Assessment is a certain percentage of the fair market value that is determined by local assessors to be the total taxable value of land and additions on the property. | Land | Improvement |
|---|---|---|---|---|
| 2024 | $5,458 | $384,600 | $0 | $0 |
| 2023 | $5,061 | $347,400 | $90,300 | $257,100 |
| 2022 | $4,767 | $320,000 | $0 | $0 |
| 2021 | $8,484 | $292,600 | $0 | $0 |
| 2020 | $7,902 | $265,200 | $80,300 | $184,900 |
| 2019 | $3,596 | $259,067 | $0 | $0 |
| 2018 | $3,724 | $252,933 | $0 | $0 |
| 2017 | $3,618 | $246,800 | $0 | $0 |
| 2016 | -- | $242,867 | $0 | $0 |
| 2015 | -- | $238,933 | $0 | $0 |
| 2014 | -- | $235,000 | $0 | $0 |
Agents Affiliated with this Home
-

Seller's Agent in 2021
Mike Chuckerel
Real Estate Teams, LLC
-
Michelle Hodos

Seller Co-Listing Agent in 2021
Michelle Hodos
Long & Foster
(240) 446-5333
264 Total Sales
-
Akinola Olagbaju

Buyer's Agent in 2021
Akinola Olagbaju
ExecuHome Realty
(443) 687-5068
58 Total Sales
-
Josh Franklin

Seller's Agent in 2019
Josh Franklin
EXP Realty, LLC
(443) 764-3320
4 Total Sales
-
Becky Catron
B
Seller Co-Listing Agent in 2019
Becky Catron
Iron Valley Real Estate Charm City
(443) 858-7873
34 Total Sales
-
Vincent Damico

Buyer's Agent in 2019
Vincent Damico
RE/MAX
(443) 463-8709
160 Total Sales
Map
Source: Bright MLS
MLS Number: MDCR2002806
APN: 01-040332
- 98 Crimson Ave
- 547 Kenan St
- 10 Alyssum St
- 199 Colbert St
- 220 Colbert St
- 49 Bristoe Station Rd
- 120 Gantry Rd
- 231 Roth Ave
- 209 Sheridan St
- 101 George St
- 17 Bristoe Station Rd
- 30 Bristoe Station Rd
- 98 Kenan St
- 21 Bancroft St
- 33 Bancroft St
- 205 Carroll Heights Rd
- 75 George St
- 14 Taney Ct
- 317 Taney Heights Dr
- 125 Commerce St

