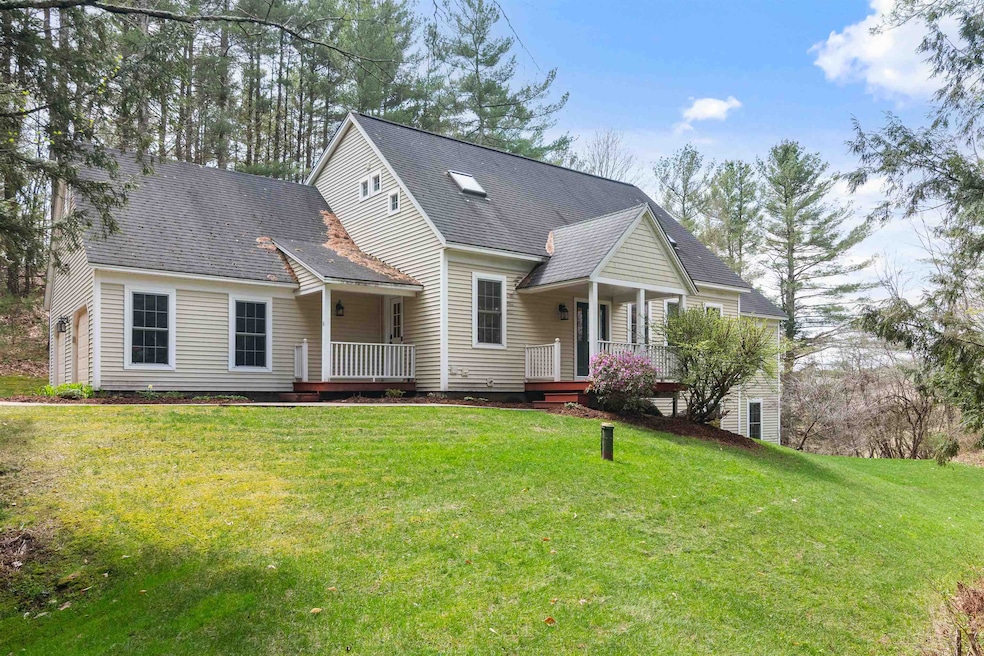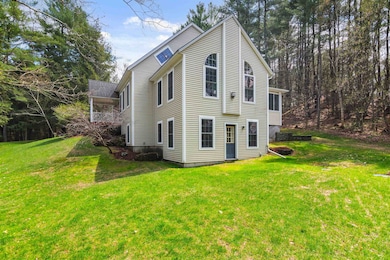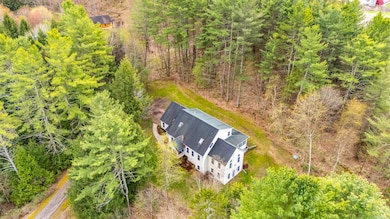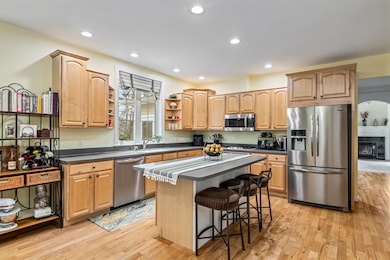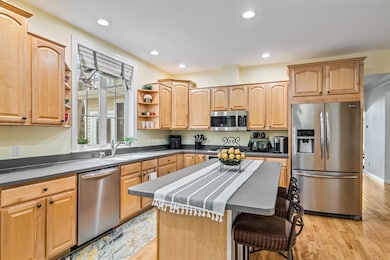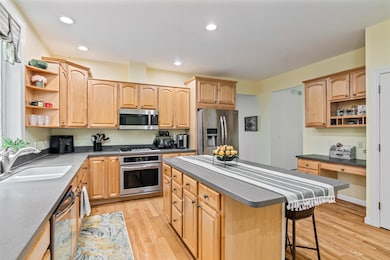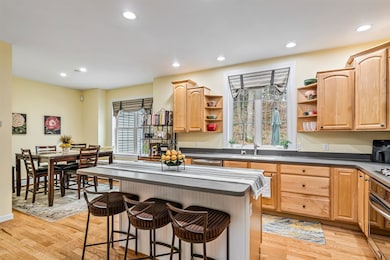16 Bradley Bow Rd Jericho, VT 05465
Estimated payment $4,799/month
Highlights
- Primary Bedroom Suite
- 2.46 Acre Lot
- Secluded Lot
- Jericho Elementary School Rated A-
- Cape Cod Architecture
- Cathedral Ceiling
About This Home
Charming 3-bedroom, 4-bath Cape-style home set on nearly 2.5 private acres on a quiet, private road. This inviting home is full of character, featuring arched doorways, high ceilings, and abundant natural light throughout. The large kitchen offers an oversized center island, perfect for cooking, entertaining, or gathering with family. The spacious primary bedroom includes a 3⁄4 en suite bath with a glass shower, while two additional well-sized bedrooms provide space for guests, family, or home office needs. A partially finished walkout basement adds flexible living space, ideal for a rec room, gym, or studio. Enjoy the peaceful wooded surroundings from the three-season porch or step out onto the beautiful flagstone patio for outdoor dining or relaxation. Mature trees offer privacy and a natural buffer, making the property feel like a secluded retreat. Located just minutes from I-89, the home offers the best of both quiet living and commuter convenience. A rare find combining charm, functionality, and a desirable location.
Home Details
Home Type
- Single Family
Est. Annual Taxes
- $9,599
Year Built
- Built in 2001
Lot Details
- 2.46 Acre Lot
- Secluded Lot
- Property is zoned Rural/Agriculture Res.
Parking
- 2 Car Garage
- Gravel Driveway
Home Design
- Cape Cod Architecture
- Concrete Foundation
- Wood Frame Construction
- Architectural Shingle Roof
- Vinyl Siding
- Radon Mitigation System
Interior Spaces
- Property has 2 Levels
- Cathedral Ceiling
- Ceiling Fan
- Skylights
- Fireplace
- Natural Light
- Mud Room
- Living Room
- Dining Room
- Den
- Sun or Florida Room
- Storage
Kitchen
- Microwave
- Dishwasher
- Kitchen Island
Flooring
- Wood
- Carpet
- Tile
Bedrooms and Bathrooms
- 3 Bedrooms
- Primary Bedroom Suite
- En-Suite Bathroom
- Walk-In Closet
- Bathroom on Main Level
Laundry
- Laundry on main level
- Dryer
- Washer
Basement
- Heated Basement
- Walk-Out Basement
- Interior and Exterior Basement Entry
- Basement Storage
Schools
- Jericho Elementary School
- Browns River Middle
- Mt. Mansfield
Utilities
- Window Unit Cooling System
- Baseboard Heating
- Hot Water Heating System
- Heating System Uses Propane
- Propane
- Drilled Well
- Water Heater
- Shared Septic
Additional Features
- Hard or Low Nap Flooring
- Enclosed Patio or Porch
Map
Home Values in the Area
Average Home Value in this Area
Tax History
| Year | Tax Paid | Tax Assessment Tax Assessment Total Assessment is a certain percentage of the fair market value that is determined by local assessors to be the total taxable value of land and additions on the property. | Land | Improvement |
|---|---|---|---|---|
| 2024 | $10,483 | $429,100 | $118,800 | $310,300 |
| 2023 | $9,573 | $429,100 | $118,800 | $310,300 |
| 2022 | $8,429 | $429,100 | $118,800 | $310,300 |
| 2021 | $8,900 | $429,100 | $118,800 | $310,300 |
| 2020 | $8,548 | $429,100 | $118,800 | $310,300 |
| 2019 | $8,293 | $429,100 | $118,800 | $310,300 |
| 2018 | $8,120 | $429,100 | $118,800 | $310,300 |
| 2017 | $8,276 | $429,100 | $118,800 | $310,300 |
| 2016 | $7,726 | $429,100 | $118,800 | $310,300 |
| 2015 | $8,504 | $4,821 | $0 | $0 |
| 2014 | $8,504 | $4,821 | $0 | $0 |
| 2013 | $8,504 | $4,821 | $0 | $0 |
Property History
| Date | Event | Price | List to Sale | Price per Sq Ft | Prior Sale |
|---|---|---|---|---|---|
| 11/14/2025 11/14/25 | Pending | -- | -- | -- | |
| 08/30/2025 08/30/25 | Price Changed | $770,000 | -1.8% | $246 / Sq Ft | |
| 07/31/2025 07/31/25 | Price Changed | $784,000 | -1.9% | $250 / Sq Ft | |
| 05/08/2025 05/08/25 | For Sale | $799,000 | +90.2% | $255 / Sq Ft | |
| 04/14/2016 04/14/16 | Sold | $420,000 | -8.5% | $173 / Sq Ft | View Prior Sale |
| 03/02/2016 03/02/16 | Pending | -- | -- | -- | |
| 08/31/2015 08/31/15 | For Sale | $459,000 | -- | $189 / Sq Ft |
Purchase History
| Date | Type | Sale Price | Title Company |
|---|---|---|---|
| Grant Deed | $485,000 | -- |
Source: PrimeMLS
MLS Number: 5039912
APN: (103) BB016
- 30 Hill Top Cir
- 48 Lower Circle Extension
- 91 Governor Peck Rd
- 49 Hemlock Cir
- 485 Browns Trace
- 43 Pleasant Acres Dr
- 56 N Williston Rd
- 131 Williston Woods Rd
- 154 Southfield Dr
- 49 Nashville Rd
- 60 Wolf Ln
- 156 Commons Rd
- 36 Emerson Dr
- 343 Chloe Cir
- Lot 25-12 Northridge Subdivision Unit 25-12
- 255 Mud Pond Rd
- 283 Kourebanas Dr Unit F
- 301 Kourebanas Dr Unit A
- 208 Kourebanus Dr Unit 3
- 293 Kourebanus Dr Unit Bldg. 17
