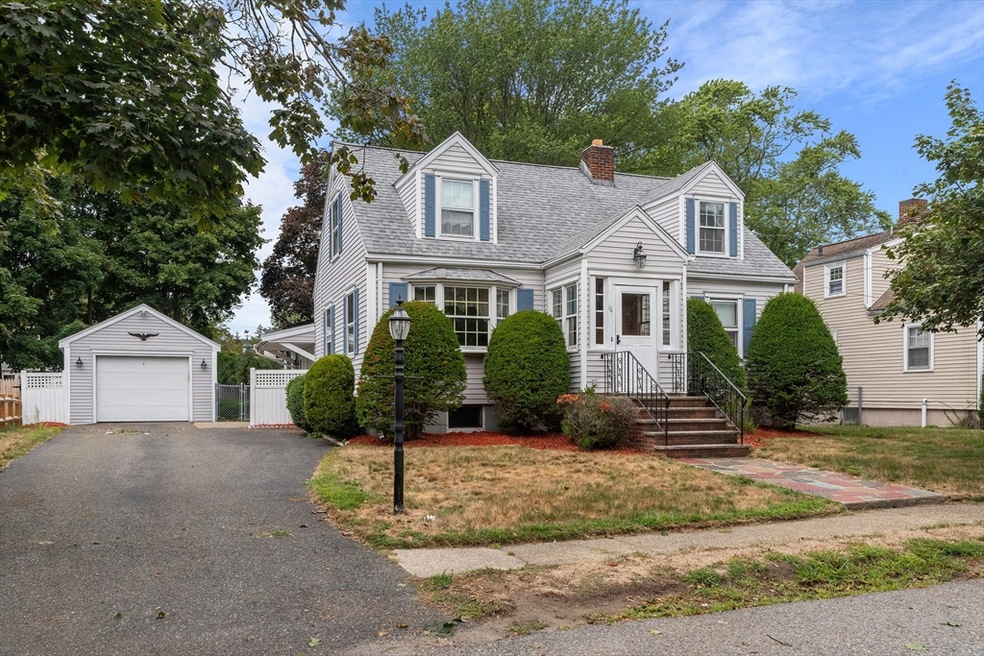
16 Breakheart Rd Saugus, MA 01906
Oakland Vale NeighborhoodEstimated payment $4,878/month
Highlights
- Very Popular Property
- Cape Cod Architecture
- Bonus Room
- Open Floorplan
- Property is near public transit
- Sun or Florida Room
About This Home
Sought after Lynn Fells Parkway area! Well maintained 7 room, 3 bedroom, 2 bath Cape style home which has been owned by the same family for many years, is located on a lovely side street situated on a large level lot! Formal living room and dining room, plus open concept kitchen features peninsula, plenty of counter space and cabinetry. Down the hall you will find the 1st floor bedroom, full bathroom. Wait to you see the spacious fireplace family room that leads to the bright 3 season sunroom that looks out to the private fenced in back yard. The Primary and 3rd bedrooms, plus another bathroom round out the second level. Partially finished lower level, utility and laundry area, lots of storage space. One detached garage, paved driveway. You will enjoy living in this established neighborhood! The location is very accessible to Rt. One,shopping, public transportation, Breakheart Reservation offers walking/jogging trails, swimming and hiking. etc. Come make this one your forever home!
Open House Schedule
-
Saturday, August 30, 202511:00 am to 1:00 pm8/30/2025 11:00:00 AM +00:008/30/2025 1:00:00 PM +00:00Add to Calendar
-
Sunday, August 31, 202511:00 am to 1:00 pm8/31/2025 11:00:00 AM +00:008/31/2025 1:00:00 PM +00:00Add to Calendar
Home Details
Home Type
- Single Family
Est. Annual Taxes
- $6,998
Year Built
- Built in 1956
Lot Details
- 8,325 Sq Ft Lot
- Near Conservation Area
- Fenced
- Property is zoned 101
Parking
- 1 Car Detached Garage
- Tandem Parking
- Garage Door Opener
- Driveway
- Open Parking
- Off-Street Parking
Home Design
- Cape Cod Architecture
- Shingle Roof
- Concrete Perimeter Foundation
Interior Spaces
- 2,197 Sq Ft Home
- Open Floorplan
- Recessed Lighting
- Light Fixtures
- Family Room with Fireplace
- Bonus Room
- Sun or Florida Room
- Wall to Wall Carpet
Kitchen
- Range
- Dishwasher
- Trash Compactor
- Disposal
Bedrooms and Bathrooms
- 3 Bedrooms
- Primary bedroom located on second floor
- Dual Closets
- 2 Full Bathrooms
- Bathtub with Shower
- Separate Shower
- Linen Closet In Bathroom
Laundry
- Dryer
- Washer
Partially Finished Basement
- Walk-Out Basement
- Basement Fills Entire Space Under The House
- Interior Basement Entry
- Laundry in Basement
Utilities
- Cooling System Mounted In Outer Wall Opening
- 1 Cooling Zone
- 1 Heating Zone
- Heating System Uses Oil
- Hot Water Heating System
- Electric Baseboard Heater
- Tankless Water Heater
Additional Features
- Enclosed Patio or Porch
- Property is near public transit
Listing and Financial Details
- Assessor Parcel Number 2157734
Community Details
Overview
- No Home Owners Association
- Lynn Fells Parkway Subdivision
Amenities
- Shops
Recreation
- Jogging Path
Map
Home Values in the Area
Average Home Value in this Area
Tax History
| Year | Tax Paid | Tax Assessment Tax Assessment Total Assessment is a certain percentage of the fair market value that is determined by local assessors to be the total taxable value of land and additions on the property. | Land | Improvement |
|---|---|---|---|---|
| 2025 | $6,998 | $655,200 | $340,100 | $315,100 |
| 2024 | $6,731 | $632,000 | $322,400 | $309,600 |
| 2023 | $6,666 | $592,000 | $295,000 | $297,000 |
| 2022 | $6,441 | $536,300 | $268,500 | $267,800 |
| 2021 | $6,123 | $496,200 | $237,600 | $258,600 |
| 2020 | $5,548 | $465,400 | $216,400 | $249,000 |
| 2019 | $5,367 | $440,600 | $198,700 | $241,900 |
| 2018 | $4,838 | $417,800 | $193,400 | $224,400 |
| 2017 | $4,537 | $376,500 | $181,100 | $195,400 |
| 2016 | $4,352 | $356,700 | $189,600 | $167,100 |
| 2015 | $4,083 | $339,700 | $180,500 | $159,200 |
| 2014 | $3,834 | $330,200 | $180,500 | $149,700 |
Property History
| Date | Event | Price | Change | Sq Ft Price |
|---|---|---|---|---|
| 08/21/2025 08/21/25 | For Sale | $789,900 | -- | $360 / Sq Ft |
Purchase History
| Date | Type | Sale Price | Title Company |
|---|---|---|---|
| Quit Claim Deed | -- | -- | |
| Deed | -- | -- |
Mortgage History
| Date | Status | Loan Amount | Loan Type |
|---|---|---|---|
| Open | $200,000 | Credit Line Revolving | |
| Previous Owner | $40,000 | No Value Available | |
| Previous Owner | $75,000 | No Value Available | |
| Previous Owner | $20,000 | No Value Available |
Similar Homes in Saugus, MA
Source: MLS Property Information Network (MLS PIN)
MLS Number: 73420990
APN: SAUG-000010C-000006-000007
- 223 Main St
- 221 Main St
- 148 Forest St
- 1402 Sheffield Way
- 1203 Sheffield Way
- 846 Broadway Unit 26
- 80 Forest St
- 409 Lynn Fells Pkwy
- 1908 Lewis o Gray Dr
- 86 Lynn Fells Pkwy
- 11 Applewood Ln
- 5 Hammersmith Dr
- 519 Essex St
- 57 Vine St
- 15 Fiske Ave
- 70 Orchard Ln
- 15 Shore Rd
- 4 Cheever Ave
- 29 Parker St
- 29 Prospect St
- 861 Broadway
- 1 Founders Way
- 832 Broadway
- 190 Main St Unit 4
- 864 Broadway Unit 859-110
- 860 Broadway
- 7 Thomas St
- 728 Broadway
- 59 Main St Unit 59 Main St #1
- 118 Vine St Unit 2
- 11 Taylor St Unit A
- 11 Taylor St
- 26 Collins Ave
- 1565 Broadway
- 25 Pinehurst Rd
- 30 Collins Ave
- 44 Pearson St
- 53 Pearl St Unit 2
- 180 Green St Unit 203
- 180 Green St Unit 413






