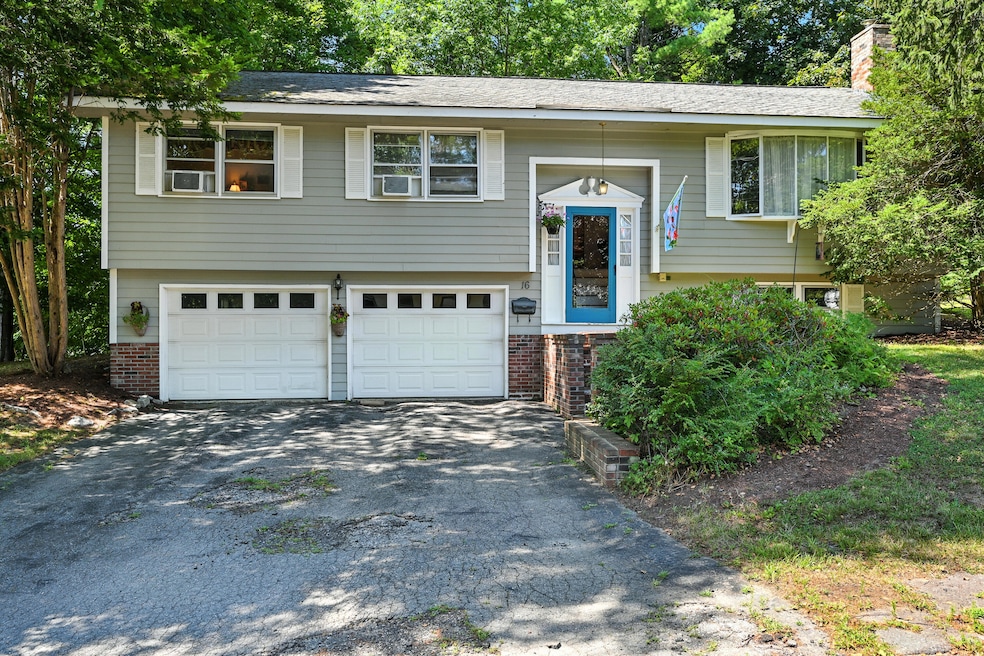
$225,000
- 4 Beds
- 2 Baths
- 1,300 Sq Ft
- 240 Middle Rd
- Augusta, ME
ALL OFFERS DUE BY WEDNESDAY, AUGUST 27 AT 5PM AND SELLER WILL RESPOND BY THE END OF THE DAY ON THURSDAY. OPEN HOUSE SATURDAY, AUGUST 23 FROM 10AM-11AM and SUNDAY, AUGUST 24 FROM 10AM-11AM. All showings start Saturday at 10 am. Tucked just minutes from town, this charming ranch-style home offers the perfect blend of convenience and country living. Set on a spacious lot with mature trees and a
Nate Laflin Your Home Sold Guaranteed Realty







