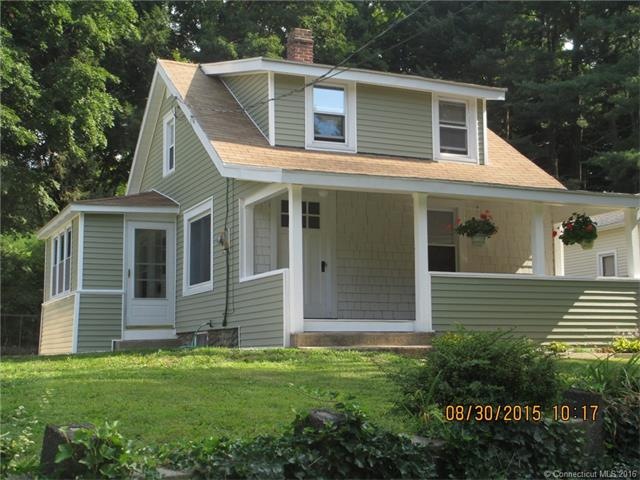
16 Brook St Naugatuck, CT 06770
Highlights
- Cape Cod Architecture
- 1 Car Detached Garage
- Enclosed patio or porch
- No HOA
- Thermal Windows
- Baseboard Heating
About This Home
As of April 2025AFFORDABLE CREAM PUFF! 2 BEDROOM CAPE W/ INVITING FRONT PORCH & SOUNDS OF BABBLING BROOK! EAT IN KITCHEN & DINING ROOM. NEW FLOORING, SIDING & WINDOWS. ENCLOSED PORCH. GARAGE. GREAT CONDO ALTERNATIVE! OWNER FINANCING AVAILABLE.
Last Agent to Sell the Property
Realty Group of New England, LLC License #REB.0755566 Listed on: 03/08/2016
Last Buyer's Agent
Joseph Vige
Showcase Realty, Inc. License #RES.0774275
Home Details
Home Type
- Single Family
Est. Annual Taxes
- $4,468
Year Built
- Built in 1940
Lot Details
- 0.33 Acre Lot
- Level Lot
Home Design
- Cape Cod Architecture
- Vinyl Siding
Interior Spaces
- 849 Sq Ft Home
- Thermal Windows
- Basement Fills Entire Space Under The House
Bedrooms and Bathrooms
- 2 Bedrooms
- 1 Full Bathroom
Parking
- 1 Car Detached Garage
- Driveway
Schools
- Pboe Elementary School
- Naugatuck High School
Utilities
- Baseboard Heating
- Electric Water Heater
- Cable TV Available
Additional Features
- Enclosed patio or porch
- Flood Zone Lot
Community Details
- No Home Owners Association
Ownership History
Purchase Details
Home Financials for this Owner
Home Financials are based on the most recent Mortgage that was taken out on this home.Purchase Details
Home Financials for this Owner
Home Financials are based on the most recent Mortgage that was taken out on this home.Purchase Details
Purchase Details
Similar Home in the area
Home Values in the Area
Average Home Value in this Area
Purchase History
| Date | Type | Sale Price | Title Company |
|---|---|---|---|
| Warranty Deed | $215,000 | None Available | |
| Warranty Deed | $215,000 | None Available | |
| Warranty Deed | $55,000 | -- | |
| Warranty Deed | $55,000 | -- | |
| Quit Claim Deed | -- | -- | |
| Quit Claim Deed | -- | -- | |
| Foreclosure Deed | -- | -- | |
| Foreclosure Deed | -- | -- |
Mortgage History
| Date | Status | Loan Amount | Loan Type |
|---|---|---|---|
| Open | $204,250 | Purchase Money Mortgage | |
| Closed | $204,250 | Purchase Money Mortgage | |
| Previous Owner | $71,250 | No Value Available |
Property History
| Date | Event | Price | Change | Sq Ft Price |
|---|---|---|---|---|
| 04/04/2025 04/04/25 | Sold | $215,000 | +8.0% | $218 / Sq Ft |
| 11/30/2024 11/30/24 | Price Changed | $199,000 | -11.6% | $202 / Sq Ft |
| 10/31/2024 10/31/24 | For Sale | $225,000 | +120.6% | $229 / Sq Ft |
| 07/28/2016 07/28/16 | Sold | $102,000 | -7.2% | $120 / Sq Ft |
| 06/24/2016 06/24/16 | Pending | -- | -- | -- |
| 03/08/2016 03/08/16 | For Sale | $109,900 | +99.8% | $129 / Sq Ft |
| 01/15/2014 01/15/14 | Sold | $55,000 | -35.3% | $65 / Sq Ft |
| 12/16/2013 12/16/13 | Pending | -- | -- | -- |
| 07/25/2013 07/25/13 | For Sale | $85,000 | -- | $100 / Sq Ft |
Tax History Compared to Growth
Tax History
| Year | Tax Paid | Tax Assessment Tax Assessment Total Assessment is a certain percentage of the fair market value that is determined by local assessors to be the total taxable value of land and additions on the property. | Land | Improvement |
|---|---|---|---|---|
| 2025 | $4,468 | $112,280 | $29,960 | $82,320 |
| 2024 | $4,692 | $112,280 | $29,960 | $82,320 |
| 2023 | $5,025 | $112,280 | $29,960 | $82,320 |
| 2022 | $4,381 | $91,740 | $32,140 | $59,600 |
| 2021 | $4,381 | $91,740 | $32,140 | $59,600 |
| 2020 | $4,381 | $91,740 | $32,140 | $59,600 |
| 2019 | $4,335 | $91,740 | $32,140 | $59,600 |
| 2018 | $4,272 | $88,350 | $38,670 | $49,680 |
| 2017 | $3,638 | $74,940 | $38,670 | $36,270 |
| 2016 | $3,572 | $74,940 | $38,670 | $36,270 |
| 2015 | $3,415 | $74,940 | $38,670 | $36,270 |
| 2014 | $3,377 | $74,940 | $38,670 | $36,270 |
| 2012 | $3,890 | $115,950 | $48,830 | $67,120 |
Agents Affiliated with this Home
-
M
Seller's Agent in 2025
Mike Kelly
Mike Kelly Real Estate LLC
-
A
Buyer's Agent in 2025
Autumn Perugini
West View Properties, LLC
-
W
Seller's Agent in 2016
Wilson Lamas
Realty Group of New England, LLC
-
J
Buyer's Agent in 2016
Joseph Vige
Showcase Realty, Inc.
-
D
Seller's Agent in 2014
Don Sciarretto
Berkshire Hathaway Home Services
-
P
Buyer's Agent in 2014
Peter Dekoe
Berkshire Hathaway Home Services
Map
Source: SmartMLS
MLS Number: W10115030
APN: NAUG-000075-000019-E000519
- 22 Fairview Ln
- 51 Brook St Unit 6A
- 51 Brook St Unit 4A
- 51 Brook St Unit 3C
- 265 City Hill St Unit 6
- 12 Tyler Hill Rd
- 69 Morris St
- 119 Prospect St
- 426 City Hill St
- 704 High St
- 18 Mckinley St
- 696 High St
- 15 Neagle St
- 465 N Main St
- 33 Lounsbury St
- 61 Forest St
- 146 Johnson St
- 121 Johnson St
- 43 Union City Rd
- 39 June St
