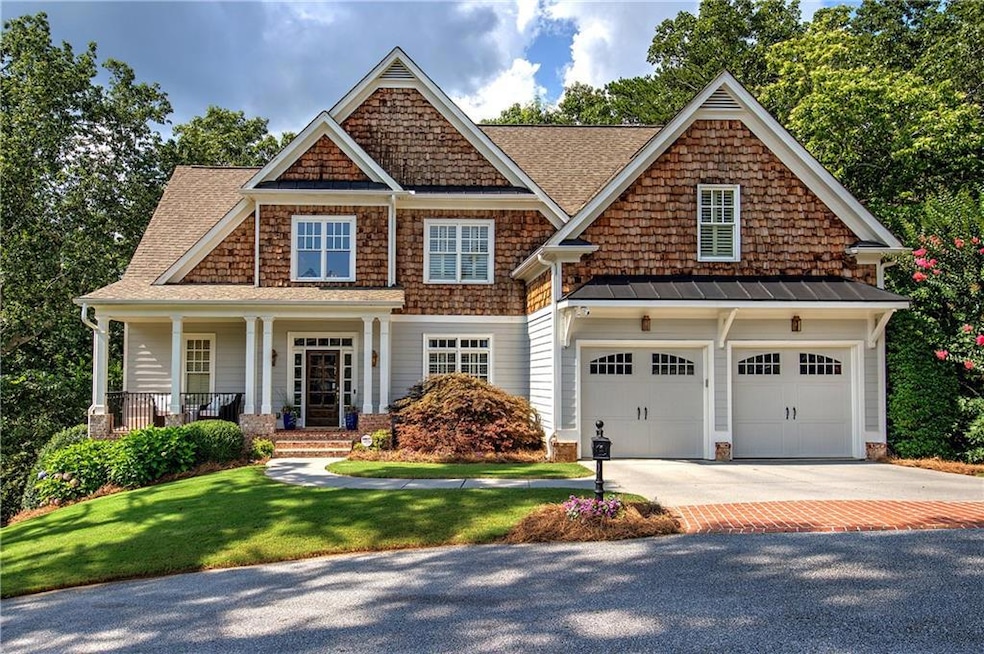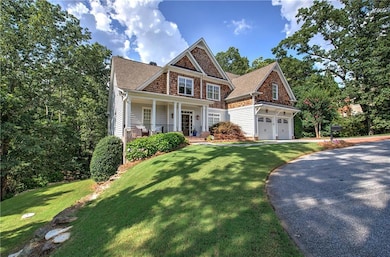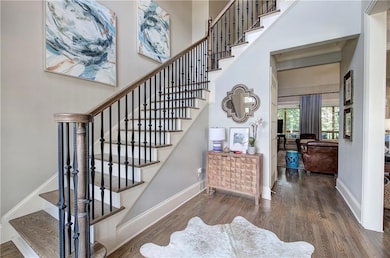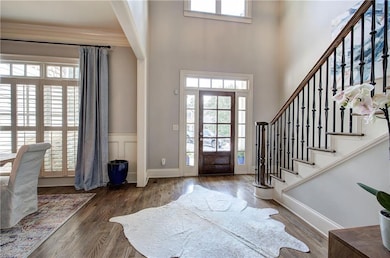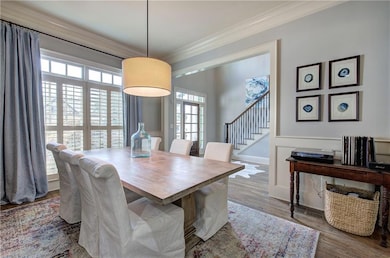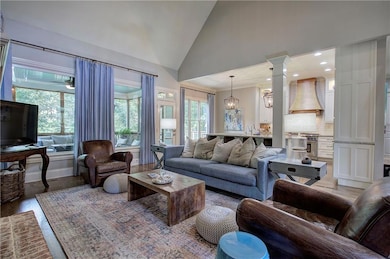16 Cambridge Way Cartersville, GA 30121
Estimated payment $5,567/month
Highlights
- Open-Concept Dining Room
- View of Trees or Woods
- Deck
- Gated Community
- Craftsman Architecture
- Oversized primary bedroom
About This Home
Tired of the hustle and bustle of Atlanta, but still want to be close to everything? Elegant Comfort in Village at Waterside — 4,980 Sq Ft Welcome to your dream home—where timeless design meets everyday ease. Nestled at the end of a peaceful cul-de-sac in Village at Waterside, Atlanta’s premier lake and mountain community, this stunning 4,980-square-foot residence offers the perfect blend of luxury and livability. Located just off I-75, the gated neighborhood features scenic hiking trails to the Etowah River and Lake Allatoona, a sparkling community pool, and an inviting common area for gathering with neighbors. From various vantage points in the neighborhood, enjoy breathtaking views of Lake Allatoona and Park Marina—adding a daily dose of serenity to your surroundings. **Seller is willing to pay $20,000 in closing costs or Rate Buy Down on any contract that closes on or before December 31, 2025** Outdoor enthusiasts will love the location—just 0.5 mile from the iconic Bethany Bridge, featured in films like The Family Plan and 90 Minutes in Heaven. Cross the bridge to reach Red Top Mountain State Park, offering miles of hiking and biking trails, lake access, and breathtaking views. Lake Allatoona itself is not only a haven for boating and fishing—it also served as a filming location for the hit Netflix series Ozark. Sports fans and travelers are also perfectly positioned: just 2 miles from LakePoint Sports Complex, 23 miles from Truist Park and The Battery, and only 35 miles from Atlanta Hartsfield-Jackson International Airport. And if you’d rather head north, Chattanooga is just an hour away—making weekend getaways or scenic drives a breeze. Step inside this beautiful home to rich hardwood floors and soaring two-story ceilings that create a warm, open ambiance. The spacious family room centers around a cozy fireplace, ideal for relaxing evenings or lively gatherings. Just off the family room, enjoy year-round outdoor living on the screened-in back deck and separate grilling deck. The backyard is low maintenance with a natural landscape - perfect for enjoying the outdoors without the upkeep. The heart of the home is the chef’s kitchen, showcasing a striking quartzite island, ample prep space, and sleek Thermador appliances that combine performance with style. The main-level primary suite is a serene retreat with a double tray ceiling and a spa-inspired bath featuring a double vanity, tiled shower, and luxurious soaking tub. Also on the main level: a second bedroom, full bath, and a large laundry room for added convenience. Upstairs, discover a cozy sitting area, two generously sized bedrooms, and a full Jack and Jill bathroom—perfect for shared living with added privacy. The finished basement adds even more versatility and entertainment. Enjoy a full theater room, perfect for movie nights or premier sports viewing. A dedicated workout room with rubber flooring offers the ideal space for advanced training and fitness routines. The basement also features a luxury full bathroom with a beautifully tiled steam shower. Wine lovers will appreciate the custom wine closet—perfect for storing and showcasing your favorite vintages. Built-in speakers throughout the basement and outdoor deck let you enjoy immersive sound whether you're entertaining guests or unwinding solo. Additional highlights include a game room, office or additional bedroom, multiple large closets and storage rooms, and a spacious deck ideal for outdoor entertaining or relaxing under the stars. This home is as inviting as it is impressive. Come explore everything it has to offer—you may never want to leave.
Home Details
Home Type
- Single Family
Est. Annual Taxes
- $9,324
Year Built
- Built in 2005
Lot Details
- 0.79 Acre Lot
- Property fronts a private road
- Cul-De-Sac
HOA Fees
- $70 Monthly HOA Fees
Parking
- 2 Car Garage
- Parking Accessed On Kitchen Level
- Front Facing Garage
- Garage Door Opener
Property Views
- Woods
- Neighborhood
Home Design
- Craftsman Architecture
- Shingle Roof
- Concrete Perimeter Foundation
- HardiePlank Type
Interior Spaces
- 4,980 Sq Ft Home
- 3-Story Property
- Crown Molding
- Tray Ceiling
- Ceiling Fan
- Awning
- Insulated Windows
- Two Story Entrance Foyer
- Family Room with Fireplace
- Great Room
- Living Room with Fireplace
- Open-Concept Dining Room
- Den
- Bonus Room
- Game Room
- Screened Porch
Kitchen
- Open to Family Room
- Gas Oven
- Gas Cooktop
- Dishwasher
- Kitchen Island
- Stone Countertops
- White Kitchen Cabinets
Flooring
- Wood
- Tile
Bedrooms and Bathrooms
- Oversized primary bedroom
- 5 Bedrooms | 2 Main Level Bedrooms
- Primary Bedroom on Main
- Dual Vanity Sinks in Primary Bathroom
- Whirlpool Bathtub
- Separate Shower in Primary Bathroom
- Steam Shower
Laundry
- Laundry Room
- Laundry on main level
Finished Basement
- Walk-Out Basement
- Basement Fills Entire Space Under The House
- Interior Basement Entry
- Finished Basement Bathroom
- Natural lighting in basement
Home Security
- Security Gate
- Fire and Smoke Detector
Outdoor Features
- Deck
Schools
- Emerson Elementary School
- Red Top Middle School
- Woodland - Bartow High School
Utilities
- Central Heating and Cooling System
- 110 Volts
- Electric Water Heater
- Septic Tank
Listing and Financial Details
- Tax Lot 8
Community Details
Overview
- $1,000 Initiation Fee
- Village At Waterside Subdivision
Recreation
- Community Pool
Security
- Gated Community
Map
Home Values in the Area
Average Home Value in this Area
Tax History
| Year | Tax Paid | Tax Assessment Tax Assessment Total Assessment is a certain percentage of the fair market value that is determined by local assessors to be the total taxable value of land and additions on the property. | Land | Improvement |
|---|---|---|---|---|
| 2024 | $9,623 | $335,048 | $50,000 | $285,048 |
| 2023 | $9,324 | $334,357 | $50,000 | $284,357 |
| 2022 | $7,916 | $268,736 | $50,000 | $218,736 |
| 2021 | $5,873 | $194,051 | $34,000 | $160,051 |
| 2020 | $5,746 | $194,051 | $34,000 | $160,051 |
| 2019 | $5,488 | $183,016 | $30,000 | $153,016 |
| 2018 | $5,311 | $176,494 | $30,000 | $146,494 |
| 2017 | $5,158 | $170,834 | $30,000 | $140,834 |
| 2016 | $5,503 | $180,720 | $15,000 | $165,720 |
| 2015 | $5,518 | $180,720 | $15,000 | $165,720 |
| 2014 | $5,261 | $167,320 | $17,000 | $150,320 |
| 2013 | -- | $153,920 | $17,000 | $136,920 |
Property History
| Date | Event | Price | List to Sale | Price per Sq Ft |
|---|---|---|---|---|
| 11/19/2025 11/19/25 | For Sale | $899,900 | -- | $181 / Sq Ft |
Purchase History
| Date | Type | Sale Price | Title Company |
|---|---|---|---|
| Deed | $399,000 | -- | |
| Deed | $492,200 | -- | |
| Warranty Deed | $49,820 | -- |
Mortgage History
| Date | Status | Loan Amount | Loan Type |
|---|---|---|---|
| Open | $370,491 | New Conventional | |
| Previous Owner | $393,750 | New Conventional |
Source: First Multiple Listing Service (FMLS)
MLS Number: 7683564
APN: E014-0001-008
- 16 Somerset Ln
- 11 York Trace
- 25 Sunset Ridge SE
- 46 Somerset Ln
- 103 Somerset Ln
- 12 Signal Mtn Cir SE
- 49 Waterside Dr SE
- 52 Waterside Dr SE
- 16 Ridgewater Dr SE
- 16 Ridgewater
- 12 Horizon Trail SE
- 0 Gaston Westbrook Ave Unit 7481139
- 1028 Paddington Dr
- 1034 Paddington Dr
- 217 Gaston Westbrook Ave
- 510 Crown Dr
- 508 Crown Dr
- 475 Crown Dr
- 479 Crown Dr
- 135 Old Alabama Rd SE
- 403 Kings Cross Way
- 1002 Paddington Dr
- 380 Crown Dr
- 103 Park Ridge Cir
- 103 Park Ridge Cir Unit 7
- 18 Larkspur Ln
- 20 Larkspur Ln Unit ID1234804P
- 75 Overlook Pkwy SE
- 100 Overlook Pkwy SE
- 950 E Main St
- 40 Luther Knight Rd SE
- 40 Luther Knight Rd SE Unit ID1234808P
- 447 High Moon St
- 575 S Erwin St Unit 504
- 180 Center Rd
- 31 Corinth Rd
- 236 Pioneer Trail
- 236 Pioneer Trail Unit ID1272825P
- 33 Ponders Rd SE
- 100 Everton Place
