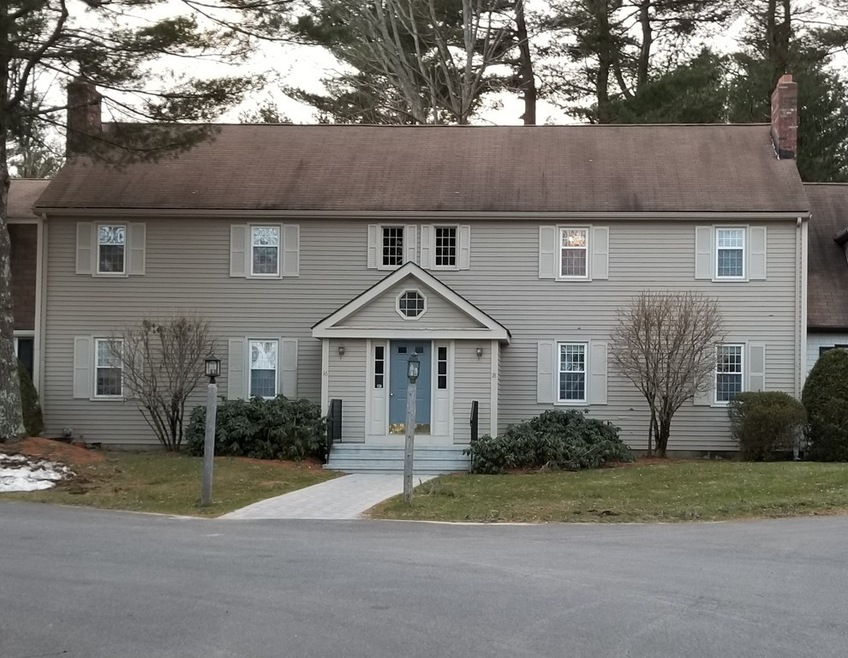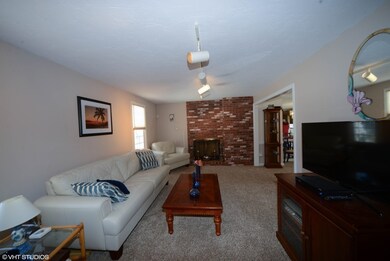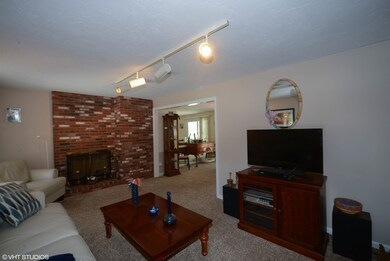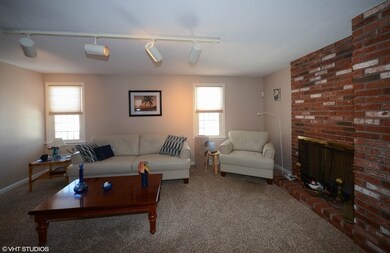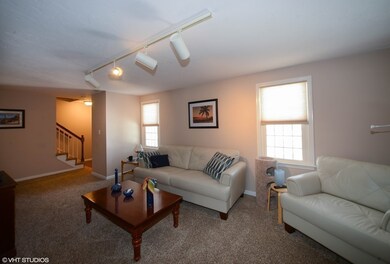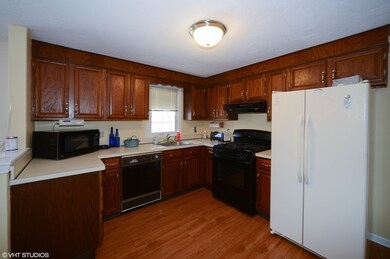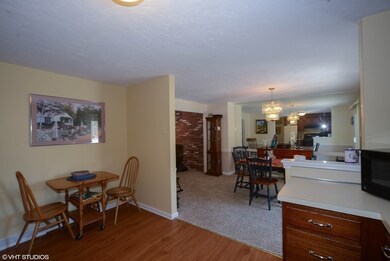
16 Camelot Ct Stoughton, MA 02072
Estimated Value: $382,000 - $547,000
About This Home
As of June 2018Open floor plan lends itself to friendly gatherings with room for all. Relax in the fireplaced living room while watching the game or enjoy a quiet dinner with friends in the spacious dining room with adjacent deck. Updates include NEWER Deck & slider (2013), RENOVATED main bath (2016), vinyl Windows,& heat & A/C , Huge (22 ft) master bedroom with California bath & large closet, finished basement and easy access to highway.
Townhouse Details
Home Type
- Townhome
Est. Annual Taxes
- $5,644
Year Built
- Built in 1982
Lot Details
- Year Round Access
HOA Fees
- $378 per month
Parking
- 1 Car Garage
Kitchen
- Range
- Dishwasher
- Disposal
Flooring
- Wall to Wall Carpet
- Laminate
- Tile
Utilities
- Forced Air Heating and Cooling System
- Heating System Uses Gas
- Natural Gas Water Heater
- Cable TV Available
Additional Features
- Basement
Community Details
- Call for details about the types of pets allowed
Listing and Financial Details
- Assessor Parcel Number M:0081 B:0034 L:0004
Ownership History
Purchase Details
Purchase Details
Home Financials for this Owner
Home Financials are based on the most recent Mortgage that was taken out on this home.Purchase Details
Purchase Details
Home Financials for this Owner
Home Financials are based on the most recent Mortgage that was taken out on this home.Similar Homes in Stoughton, MA
Home Values in the Area
Average Home Value in this Area
Purchase History
| Date | Buyer | Sale Price | Title Company |
|---|---|---|---|
| Galinat Shayna L | -- | None Available | |
| Duff Shayna L | $289,000 | -- | |
| 16 Camelot Court T | -- | -- | |
| Blumberg Norman D | $169,900 | -- |
Mortgage History
| Date | Status | Borrower | Loan Amount |
|---|---|---|---|
| Previous Owner | Duff Shayna L | $262,000 | |
| Previous Owner | Duff Shayna L | $262,850 | |
| Previous Owner | Duff Shayna L | $260,100 | |
| Previous Owner | Rotman Josiah | $62,000 | |
| Previous Owner | Blumberg Norman D | $74,000 | |
| Previous Owner | Rotman Josiah | $45,000 | |
| Previous Owner | Rotman Josiah | $83,000 | |
| Previous Owner | Rotman Josiah | $70,300 |
Property History
| Date | Event | Price | Change | Sq Ft Price |
|---|---|---|---|---|
| 06/08/2018 06/08/18 | Sold | $289,000 | +3.3% | $159 / Sq Ft |
| 04/21/2018 04/21/18 | Pending | -- | -- | -- |
| 04/18/2018 04/18/18 | Price Changed | $279,900 | -6.7% | $154 / Sq Ft |
| 04/07/2018 04/07/18 | For Sale | $299,900 | -- | $165 / Sq Ft |
Tax History Compared to Growth
Tax History
| Year | Tax Paid | Tax Assessment Tax Assessment Total Assessment is a certain percentage of the fair market value that is determined by local assessors to be the total taxable value of land and additions on the property. | Land | Improvement |
|---|---|---|---|---|
| 2025 | $5,644 | $455,900 | $0 | $455,900 |
| 2024 | $5,342 | $419,600 | $0 | $419,600 |
| 2023 | $5,276 | $389,400 | $0 | $389,400 |
| 2022 | $4,559 | $316,400 | $0 | $316,400 |
| 2021 | $4,489 | $297,300 | $0 | $297,300 |
| 2020 | $4,217 | $283,200 | $0 | $283,200 |
| 2019 | $4,174 | $272,100 | $0 | $272,100 |
| 2018 | $3,651 | $246,500 | $0 | $246,500 |
| 2017 | $3,294 | $227,300 | $0 | $227,300 |
| 2016 | $2,925 | $195,400 | $0 | $195,400 |
| 2015 | $2,521 | $166,600 | $0 | $166,600 |
| 2014 | $3,258 | $207,000 | $0 | $207,000 |
Agents Affiliated with this Home
-
Fred Yaitanes Nadine Israel Team

Seller's Agent in 2018
Fred Yaitanes Nadine Israel Team
Keller Williams Realty
(781) 953-0209
14 in this area
63 Total Sales
-
Sandra Siciliano

Buyer's Agent in 2018
Sandra Siciliano
Dwell360
(617) 539-6023
60 Total Sales
Map
Source: MLS Property Information Network (MLS PIN)
MLS Number: 72305214
APN: STOU-000081-000034-000004
- 19 Camelot Ct
- 0 Old Maple St
- Lot 2 Pondview Ln
- Lot 1 Pondview Ln
- 45 Old Maple St
- 600-R Pleasant St
- 18 Darling Way
- 545 Page St Unit 301
- 121 Bassick Cir
- 30 Manitou Rd
- 631 Page St
- 710 Central St
- 498 York St
- 349 Central St
- 53 Hollytree Rd
- 116 Indian Ln
- 336 Lincoln St
- 106 Indian Ln
- 393 Walnut St
- 111 E Vanston Rd
- 20 Camelot Ct
- 16 Camelot Ct
- 14 Camelot Ct
- 10 Camelot Ct
- 18 Camelot Ct
- 12 Camelot Ct
- 18 Camelot Ct Unit 18
- 12 Camelot Ct Unit 12
- 7 Glen Echo Blvd
- 70 Glen Echo Blvd
- 911 Pleasant St
- 32 Camelot Ct Unit 32
- 32 Camelot Ct Unit 12
- 32 Camelot Ct
- 28 Camelot Ct
- 24 Camelot Ct
- 28 Camelot Ct Unit 10
- 22 Camelot Ct
- 22 Camelot Ct Unit 22
- 880 Pleasant St
