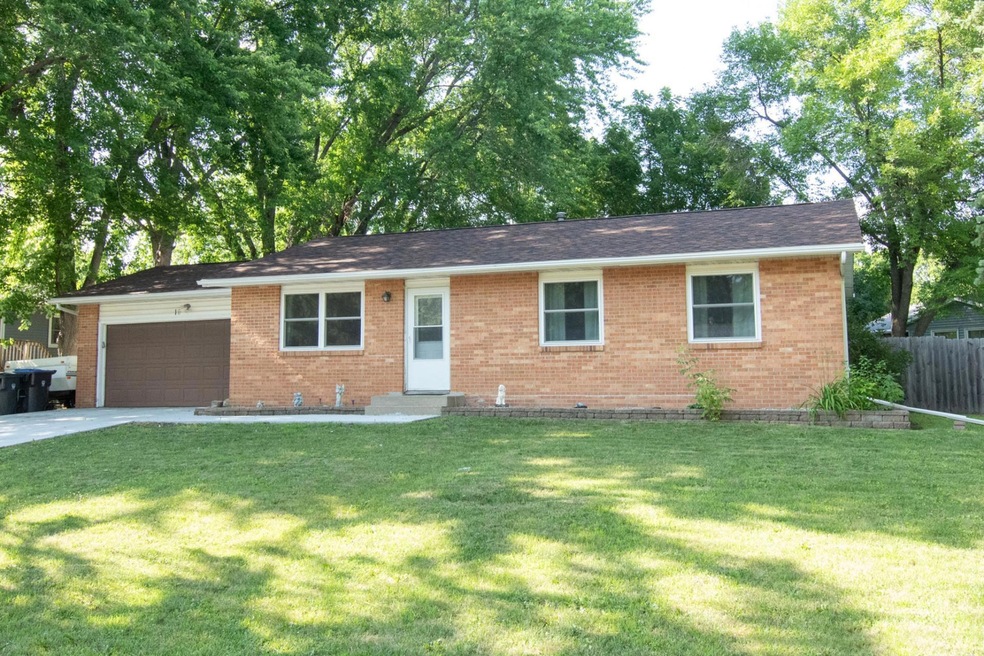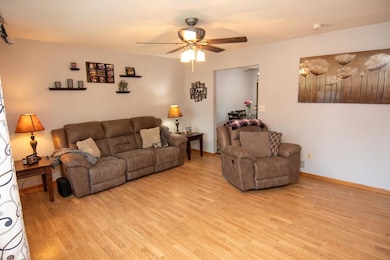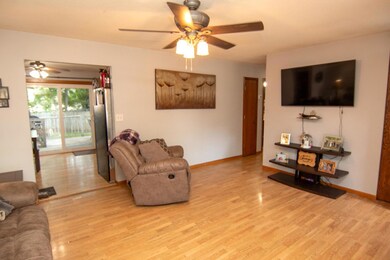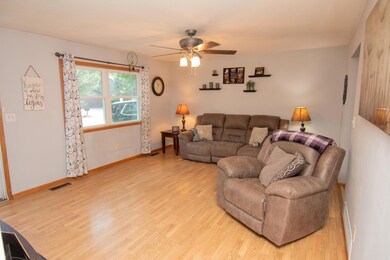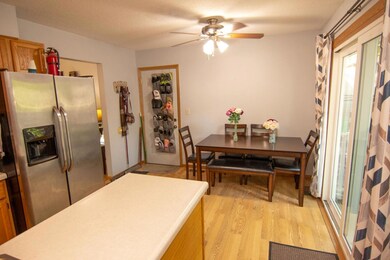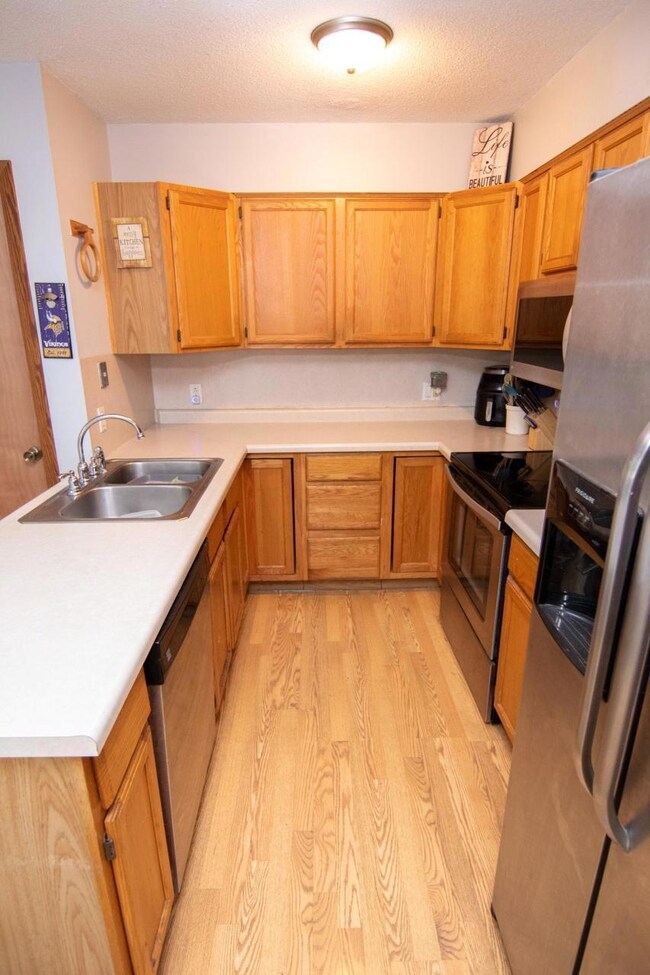
16 Camelot Ln Mankato, MN 56001
Highland Park NeighborhoodAbout This Home
As of September 2023Desired and hard to find 5 bedroom 3 bathroom ranch style home with double attached garage and fenced in yard! Located on the Mankato Hilltop, it boasts 3 same level bedrooms; and the primary has its own private bathroom! Full guest bathroom on the main level, as well as a spacious and inviting living room with open flow to the conveniently laid out eat in kitchen. Patio door off the kitchen/informal dining room leads to the spacious deck, covered 12 x 14 paver patio space and completely fenced in backyard. There is also a generous storage shed in the backyard. The lower level is comprised of a family room space, laundry room/mechanical room, bathroom, 2 additional bedrooms and a storage room. This one has been well maintained, and many recent updates have occurred. Noteworthy items are: new roof (2023 with 50 yr class 3 shingles,) windows and patio door (2022,) water heater (2021/2022,) driveway (2022,) sewer line replaced (2021.) This one has it all!
Last Agent to Sell the Property
True Real Estate Brokerage Email: michelle@michellestarkey.com Listed on: 07/06/2023

Last Buyer's Agent
NON-RMLS NON-RMLS
Non-MLS
Home Details
Home Type
Single Family
Est. Annual Taxes
$2,854
Year Built
1971
Lot Details
0
Parking
2
Listing Details
- Type: Residential
- Property Subtype 1: Single Family Residence
- Cooling System: Central Air
- Garage Spaces: 2
- Accessibility Features: None
- Water Source: City Water/Connected
- Year Built: 1971
- Above Grade Finished Sq Ft: 1040
- Unit Levels: One
- New Construction: No
- FractionalOwnershipYN: No
- Rental License?: No
- Attribution Contact: michelle@michellestarkey.com
- Attribution Contact: michelle@michellestarkey.com
- Special Features: VirtualTour
- Property Sub Type: Detached
Interior Features
- Basement: Block, Egress Window(s), Partially Finished, Sump Pump
- Appliances: Dishwasher, Dryer, Gas Water Heater, Microwave, Range, Refrigerator, Washer
- Living Area: 1790
- Fireplace: No
- Below Grade Finished Sq Ft: 750
- Basement YN: Yes
- Dining Room Type: Living Room, Dining Room, Kitchen, Bedroom 1, Bedroom 2, Bedroom 3, Family Room, Bedroom 4, Bedroom 5
Beds/Baths
- Full Bathrooms: 1
- Half Bathrooms: 1
- Total Bedrooms: 5
- Three Quarter Bathrooms: 1
Exterior Features
- Roof: Asphalt
- Fencing: Partial
- ConstructionMaterialsDesc: Frame
- PatioPorchType: Deck,Patio
Garage/Parking
- Parking Features: Attached Garage
- Garage Square Feet: 400
Utilities
- Heating: Forced Air
- Sewer: City Sewer/Connected
- Electric: Circuit Breakers
- Fuel: Natural Gas
Condo/Co-op/Association
- Association: No
- Amenities Unit: Deck,Patio
Schools
- Junior High Dist: Mankato
- SchoolDistrictNumber: 77
- SchoolDistrictPhone: 507-387-1868
Lot Info
- PropertyAttachedYN: No
- Lot Size: 110 x 118
- Lot Size Sq Ft: 10193.04
- Land Lease: No
- Lot Features: Irregular Lot
- Additional Parcels: No
- Zoning Description: Residential-Single Family
- ResoLotSizeUnits: Acres
- AssessmentPending: Unknown
- Yearly/Seasonal: Yearly
Building Info
- Construction Materials: Brick/Stone, Vinyl Siding
Tax Info
- Tax Year: 2023
- Assessor Parcel Number: R010918478007
- Tax Annual Amount: 2940
- TaxWithAssessments: 2940.0000
Ownership History
Purchase Details
Home Financials for this Owner
Home Financials are based on the most recent Mortgage that was taken out on this home.Purchase Details
Home Financials for this Owner
Home Financials are based on the most recent Mortgage that was taken out on this home.Purchase Details
Purchase Details
Home Financials for this Owner
Home Financials are based on the most recent Mortgage that was taken out on this home.Purchase Details
Home Financials for this Owner
Home Financials are based on the most recent Mortgage that was taken out on this home.Similar Homes in Mankato, MN
Home Values in the Area
Average Home Value in this Area
Purchase History
| Date | Type | Sale Price | Title Company |
|---|---|---|---|
| Deed | $269,000 | -- | |
| Warranty Deed | $184,500 | Title Resources | |
| Interfamily Deed Transfer | -- | -- | |
| Warranty Deed | $136,000 | Dataquick Title | |
| Warranty Deed | $154,900 | -- |
Mortgage History
| Date | Status | Loan Amount | Loan Type |
|---|---|---|---|
| Open | $262,940 | FHA | |
| Closed | $264,127 | New Conventional | |
| Previous Owner | $161,480 | New Conventional | |
| Previous Owner | $133,536 | FHA | |
| Previous Owner | $154,900 | Future Advance Clause Open End Mortgage |
Property History
| Date | Event | Price | Change | Sq Ft Price |
|---|---|---|---|---|
| 09/08/2023 09/08/23 | Sold | $269,000 | +3.5% | $150 / Sq Ft |
| 08/30/2023 08/30/23 | Pending | -- | -- | -- |
| 07/18/2023 07/18/23 | Price Changed | $259,900 | -1.9% | $145 / Sq Ft |
| 07/07/2023 07/07/23 | For Sale | $264,900 | +43.6% | $148 / Sq Ft |
| 04/08/2019 04/08/19 | Sold | $184,500 | -2.8% | $103 / Sq Ft |
| 03/01/2019 03/01/19 | Pending | -- | -- | -- |
| 02/11/2019 02/11/19 | Price Changed | $189,900 | -1.1% | $106 / Sq Ft |
| 01/11/2019 01/11/19 | For Sale | $192,000 | +41.2% | $107 / Sq Ft |
| 07/31/2013 07/31/13 | Sold | $136,000 | -12.2% | $76 / Sq Ft |
| 05/24/2013 05/24/13 | Pending | -- | -- | -- |
| 05/04/2013 05/04/13 | For Sale | $154,900 | -- | $87 / Sq Ft |
Tax History Compared to Growth
Tax History
| Year | Tax Paid | Tax Assessment Tax Assessment Total Assessment is a certain percentage of the fair market value that is determined by local assessors to be the total taxable value of land and additions on the property. | Land | Improvement |
|---|---|---|---|---|
| 2025 | $2,854 | $285,400 | $41,200 | $244,200 |
| 2024 | $2,854 | $270,100 | $41,400 | $228,700 |
| 2023 | $2,940 | $229,500 | $45,000 | $184,500 |
| 2022 | $2,268 | $221,900 | $45,000 | $176,900 |
| 2021 | $2,238 | $177,800 | $45,000 | $132,800 |
| 2020 | $1,906 | $167,000 | $45,000 | $122,000 |
| 2019 | $1,864 | $167,000 | $45,000 | $122,000 |
| 2018 | $1,710 | $163,500 | $45,000 | $118,500 |
| 2017 | $1,530 | $152,900 | $45,000 | $107,900 |
| 2016 | $1,546 | $145,500 | $45,000 | $100,500 |
| 2015 | $14 | $147,400 | $45,000 | $102,400 |
| 2014 | $1,430 | $137,700 | $45,000 | $92,700 |
Agents Affiliated with this Home
-

Seller's Agent in 2023
Michelle Starkey
True Real Estate
(507) 317-4972
8 in this area
239 Total Sales
-
N
Buyer's Agent in 2023
NON-RMLS NON-RMLS
Non-MLS
-

Seller's Agent in 2019
Deb Drummer
RE/MAX
(507) 380-5133
23 Total Sales
-

Seller's Agent in 2013
Christine Thomas
LAKE SHORES & MORE REALTY
(507) 420-2973
77 Total Sales
Map
Source: NorthstarMLS
MLS Number: 6394132
APN: R01-09-18-478-007
- 137 137 Meadow Ln
- 215 215 Parkway Place
- 213 Parkway Place
- 213 213 Parkway Place
- 0 R010918476042 Tbd Woodridge Unit 7036731
- 1120 Highland Ave
- 115 Ellis Ave
- 3106 3106 Scotch Ln
- 2 A Madison Ave
- 117 S Division St
- 19 Dellview Ln
- 117 Apple Nook Ct
- 132 Coy St
- 340 Dolph Rd
- 340 Rd
- 211 Viola St
- 1219 E Main St
- 311 Mozart Ave E
- 26 Sumner Hills Rd
- 402 402 E Pleasant St
