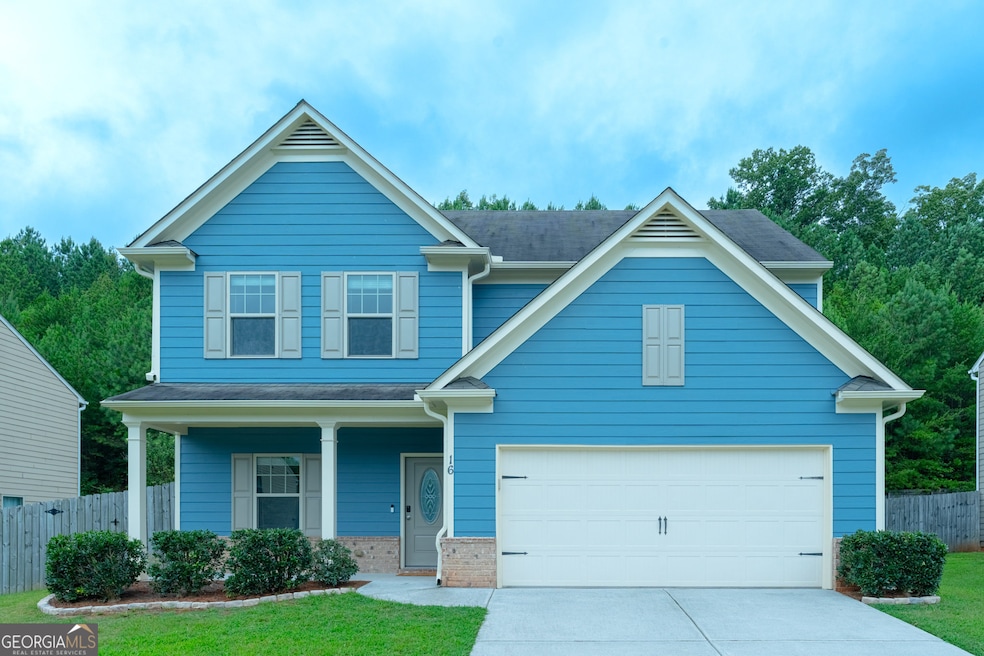*Special Seller Offer: Save 2% on your rate in the first year and 1% in the second year with our preferred lender! Like-New, Fully Renovated & Move-In Ready - Better Than the Competition! Welcome to this beautifully updated 4-bedroom, 2.5-bath home in one of Cartersville's most sought-after communities. This 2,031 sqft gem has been completely refreshed inside and out - all the work is done so you can move in with total peace of mind. The entire home has been professionally painted, the roof and gutters serviced, and the primary bathroom upgraded with brand-new LVP flooring. Durable and stylish LVP also runs throughout the entire main level, offering a clean, modern look and easy maintenance. The kitchen pantry now features newly updated shelving, adding both charm and practicality. You'll love the spotless interior - deep-cleaned from top to bottom - and the freshly landscaped exterior. Even the fence has been repaired with new wood panels, providing both security and curb appeal. Many homes on the market feel unfinished or lived-in - but not this one. Spotless, vacant, and truly move-in ready, it shows like a model home. Buyer's choice: 2-1 Temporary Rate Buydown or $5,000 closing cost credit! Perfectly located in the heart of Cartersville, just minutes from Cartersville High School and close to elementary and middle schools. Explore local attractions like the Tellus Science Museum, Booth Western Art Museum, and the Etowah Indian Mounds. Enjoy hiking at Pine Mountain Trails, relaxing at Red Top Mountain State Park, and dining or shopping in downtown Cartersville - all just a short drive away. This home offers style, comfort, and convenience in one complete package. Schedule your showing today before it's gone!







