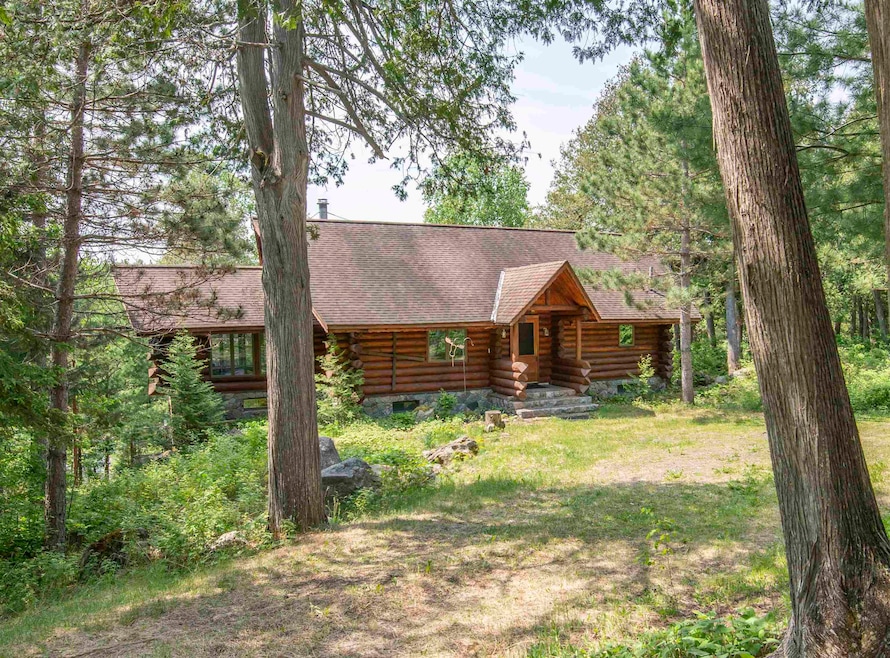
16 Carlson Rd Grand Marais, MN 55604
Estimated payment $5,549/month
Highlights
- 200 Feet of Waterfront
- Heated Floors
- Main Floor Primary Bedroom
- Lake View
- Vaulted Ceiling
- Loft
About This Home
A special home treasured by three generations. The first treasure is Mayhew Lake; a peaceful lake with only four homes along it's banks. Located right off the Gunflint Trail, it is situated on the edge of the BWCA. There is a nearby trailhead for the Border Route Trail. A half mile hike will take you to Topper Lake or as far as you wish to go! The second treasure is the home. So close to the water, you can hear the waves on the shoreline. This hand hewn log retreat was the last one built by Emerson Morris who crafted alongside the owners' family and friends. Don't miss the photo album in the loft showing all the details. The space is wisely designed with flexibility to entertain a crowd, accommodate overnight guests or provide places to relax; quietly tucked away with a book or working on your own craft. There are views of the lake throughout the home. Built with in-floor heat, you will be comfortable all year long. The next treasure is the "Barn". There are huge drive-in doors with massive hinges reportedly made by Bill Bally. The interior is over 2500 Square feet plus an upper loft area. The whole structure is heated and insulated with plenty of 220 power and a workshop area separated from the main space. The final treasure is the land: walking trails, towering pines, spring wildflowers, abundant peace and quiet! Additional land available.
Home Details
Home Type
- Single Family
Est. Annual Taxes
- $5,014
Year Built
- Built in 1987
Lot Details
- 2.49 Acre Lot
- 200 Feet of Waterfront
- Lake Front
- Property fronts a private road
- Dog Run
- Lot Has A Rolling Slope
- Unpaved Streets
- Many Trees
Home Design
- Log Cabin
- Concrete Foundation
- Asphalt Shingled Roof
- Log Siding
Interior Spaces
- Multi-Level Property
- Woodwork
- Paneling
- Beamed Ceilings
- Vaulted Ceiling
- Ceiling Fan
- Skylights
- Wood Burning Fireplace
- Window Screens
- Entryway
- Family Room
- Combination Dining and Living Room
- Den
- Loft
- Lower Floor Utility Room
- Utility Room in Garage
- Lake Views
Kitchen
- Range
- Dishwasher
Flooring
- Wood
- Heated Floors
Bedrooms and Bathrooms
- 2 Bedrooms
- Primary Bedroom on Main
- Bathroom on Main Level
- 1 Full Bathroom
- Bathtub With Separate Shower Stall
Laundry
- Laundry Room
- Dryer
- Washer
Finished Basement
- Walk-Out Basement
- Basement Fills Entire Space Under The House
- Bedroom in Basement
- Recreation or Family Area in Basement
- Basement Window Egress
Parking
- 4 Car Detached Garage
- Insulated Garage
- Garage Drain
- Gravel Driveway
Outdoor Features
- Shared Waterfront
- Balcony
- Enclosed Patio or Porch
Utilities
- Baseboard Heating
- Private Water Source
- Private Sewer
- Fiber Optics Available
Community Details
- No Home Owners Association
Listing and Financial Details
- Assessor Parcel Number 51-560-0040 and 51-527-3450
Map
Home Values in the Area
Average Home Value in this Area
Tax History
| Year | Tax Paid | Tax Assessment Tax Assessment Total Assessment is a certain percentage of the fair market value that is determined by local assessors to be the total taxable value of land and additions on the property. | Land | Improvement |
|---|---|---|---|---|
| 2024 | $4,334 | $542,700 | $118,000 | $424,700 |
| 2023 | $29 | $497,900 | $107,300 | $390,600 |
| 2022 | $2,726 | $405,954 | $137,282 | $268,672 |
| 2021 | $2,700 | $344,587 | $138,700 | $205,887 |
| 2020 | $2,686 | $341,971 | $138,597 | $203,374 |
| 2019 | $2,838 | $336,957 | $131,524 | $205,433 |
| 2018 | $3,128 | $345,700 | $134,000 | $211,700 |
| 2017 | $2,844 | $399,196 | $165,999 | $233,197 |
| 2016 | $2,450 | $399,200 | $166,000 | $233,200 |
| 2015 | $2,170 | $399,200 | $166,000 | $233,200 |
| 2014 | $2,000 | $399,200 | $166,000 | $233,200 |
| 2012 | -- | $399,200 | $166,000 | $233,200 |
Property History
| Date | Event | Price | Change | Sq Ft Price |
|---|---|---|---|---|
| 08/18/2025 08/18/25 | For Sale | $949,000 | -- | $465 / Sq Ft |
Similar Homes in Grand Marais, MN
Source: Lake Superior Area REALTORS®
MLS Number: 6121378
APN: 51-560-0040
- 8352 Old Gunflint Trail
- 8793 Old Gunflint Trail
- 190 N Loon Lake Rd
- 219 Clearwater Rd
- 94 S Clearwater Rd
- 77 Magnetic Lake
- 15 Blankenburg Ln
- 12157 Gunflint Trail
- 0 Onagon Lake Rd
- 64 Gull Lake Ln
- 185 Sag Lake Trail
- 15XX Greenwood Lake Rd
- XX Greenwood Lake Rd Unit Island Property
- 1480 Devil Track Rd
- 170 N Caps Trail
- 1118 Devil Track Rd
- x7 Caps Trail
- XXC Pine Peak Rd
- 969 Devil Track Rd
- XXD Pine Peak Rd






