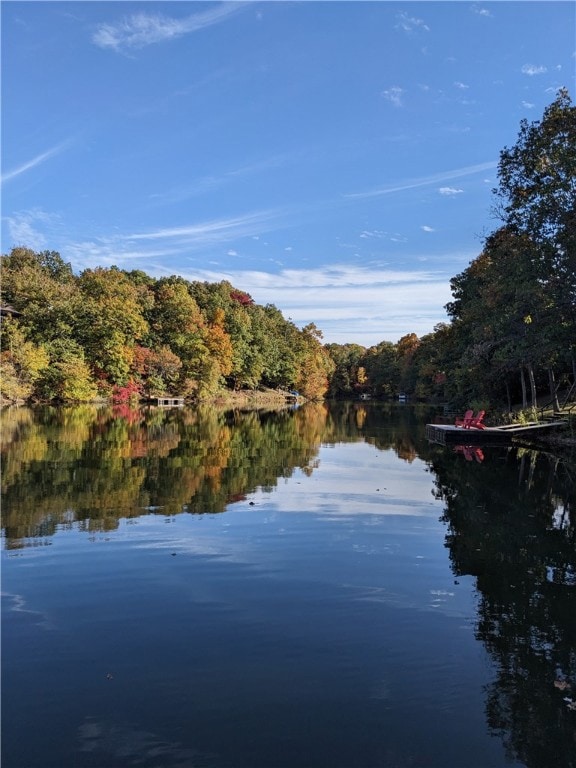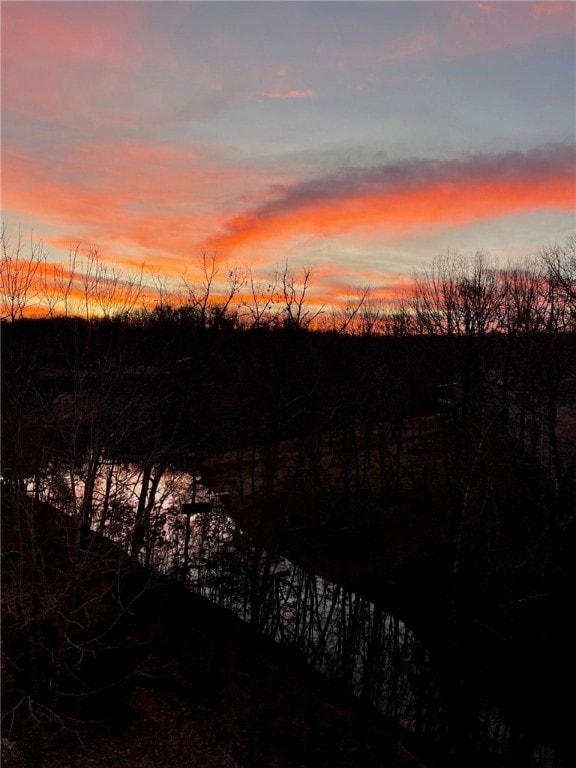
16 Carole Rae Ln Bella Vista, AR 72714
Estimated payment $5,350/month
Highlights
- Lake Front
- Boat Dock
- Fitness Center
- Cooper Elementary School Rated A
- Golf Course Community
- 1.18 Acre Lot
About This Home
Privately located at the end of a quiet cul-de-sac, 16 Carole Rae Lane is an exceptional 1.8-acre property offering a rare opportunity to own a double lot directly on Lake Brittany. With a recently painted interior, this home has 4 spacious bedrooms, 3 full bathrooms, two living areas, two dining areas, and two full decks. To the left of the gorgeous front door and foyer, French doors lead to office space that allows for seamless work from home, while the formal dining room to the right sets the stage for memorable meals. A stunning double-sided fireplace serves the living room and casual dining area, creating a warm, inviting ambiance that flows effortlessly into the kitchen, with its granite counters, plenty of storage/prep space, tile backsplash, and stainless-steel appliances. Two bedrooms upstairs and two more downstairs have dedicated bathrooms. The living space on the sublevel has direct access to the lower patio and fire pit. Both decks overlook the lake and the path to the private boat dock.
Listing Agent
The Agency Northwest Arkansas Brokerage Phone: 479-403-1206 Listed on: 04/18/2025

Home Details
Home Type
- Single Family
Est. Annual Taxes
- $4,885
Year Built
- Built in 2016
Lot Details
- 1.18 Acre Lot
- Lake Front
Parking
- 3 Car Attached Garage
Home Design
- Traditional Architecture
- Block Foundation
- Shingle Roof
- Architectural Shingle Roof
Interior Spaces
- 3,045 Sq Ft Home
- 2-Story Property
- Built-In Features
- Cathedral Ceiling
- Ceiling Fan
- Double Sided Fireplace
- Gas Log Fireplace
- Double Pane Windows
- Vinyl Clad Windows
- Blinds
- Living Room with Fireplace
- Storage Room
- Washer and Dryer Hookup
- Lake Views
- Attic
Kitchen
- Eat-In Kitchen
- <<builtInOvenToken>>
- <<builtInRangeToken>>
- Plumbed For Ice Maker
- Granite Countertops
- Fireplace in Kitchen
Flooring
- Wood
- Carpet
- Ceramic Tile
Bedrooms and Bathrooms
- 4 Bedrooms
- Split Bedroom Floorplan
- Walk-In Closet
- 3 Full Bathrooms
Finished Basement
- Walk-Out Basement
- Basement Fills Entire Space Under The House
Outdoor Features
- Docks
- Balcony
- Deck
- Covered patio or porch
Location
- City Lot
Utilities
- Central Heating and Cooling System
- Propane
- Electric Water Heater
- Phone Available
- Satellite Dish
- Cable TV Available
Listing and Financial Details
- Legal Lot and Block 39 / 1
Community Details
Overview
- Property has a Home Owners Association
- Brittany Sub Bvv Subdivision
- Community Lake
Amenities
- Sauna
- Clubhouse
- Recreation Room
Recreation
- Boat Dock
- Golf Course Community
- Tennis Courts
- Community Playground
- Fitness Center
- Community Pool
- Community Spa
- Park
- Trails
Map
Home Values in the Area
Average Home Value in this Area
Tax History
| Year | Tax Paid | Tax Assessment Tax Assessment Total Assessment is a certain percentage of the fair market value that is determined by local assessors to be the total taxable value of land and additions on the property. | Land | Improvement |
|---|---|---|---|---|
| 2024 | $5,330 | $150,564 | $12,750 | $137,814 |
| 2023 | $5,076 | $82,809 | $9,000 | $73,809 |
| 2022 | $4,088 | $77,990 | $9,000 | $68,990 |
| 2021 | $4,259 | $77,990 | $9,000 | $68,990 |
| 2020 | $3,907 | $61,340 | $5,700 | $55,640 |
| 2019 | $3,907 | $61,340 | $5,700 | $55,640 |
| 2018 | $3,907 | $61,340 | $5,700 | $55,640 |
| 2017 | $158 | $61,340 | $5,700 | $55,640 |
| 2016 | $158 | $5,700 | $5,700 | $0 |
| 2015 | $141 | $2,340 | $2,340 | $0 |
| 2014 | $141 | $2,340 | $2,340 | $0 |
Property History
| Date | Event | Price | Change | Sq Ft Price |
|---|---|---|---|---|
| 06/04/2025 06/04/25 | Price Changed | $895,000 | -4.7% | $294 / Sq Ft |
| 05/06/2025 05/06/25 | Price Changed | $939,000 | -3.7% | $308 / Sq Ft |
| 04/19/2025 04/19/25 | For Sale | $975,000 | +20.8% | $320 / Sq Ft |
| 06/07/2022 06/07/22 | Sold | $807,000 | +8.3% | $269 / Sq Ft |
| 03/29/2022 03/29/22 | Pending | -- | -- | -- |
| 03/25/2022 03/25/22 | For Sale | $745,000 | +114.7% | $248 / Sq Ft |
| 07/14/2016 07/14/16 | Sold | $347,000 | -8.7% | $116 / Sq Ft |
| 06/14/2016 06/14/16 | Pending | -- | -- | -- |
| 07/25/2015 07/25/15 | For Sale | $379,900 | -- | $127 / Sq Ft |
Purchase History
| Date | Type | Sale Price | Title Company |
|---|---|---|---|
| Warranty Deed | $347,000 | Waco Title | |
| Corporate Deed | $4,000 | -- | |
| Corporate Deed | $4,000 | -- | |
| Warranty Deed | $11,000 | -- |
Mortgage History
| Date | Status | Loan Amount | Loan Type |
|---|---|---|---|
| Open | $309,600 | New Conventional | |
| Previous Owner | $224,000 | Construction |
Similar Homes in Bella Vista, AR
Source: Northwest Arkansas Board of REALTORS®
MLS Number: 1305095
APN: 16-05498-000
- 6 Carole Rae Ln
- 2 Ila Ln
- 30 Brittany Ln
- Lot 19 Harrington Dr
- Lot 9 Stretton Ln
- 3 Sean Ln
- 2 Damerham Ln
- TBD Llanon Dr
- 3 Berkshire Dr
- Lot 35 Rutland Dr
- 6 Ashwell Ln
- 8 Duxford Cir
- 15 Berkshire Dr
- TBD Gretton Ln
- 1 Constance Cir
- 1 Llanon Cir
- Lot4 Duxford Ln
- Lot19 Duddington Ln
- Lot 40 Block 3 Havant Cir
- 1 Portland Cir
- 14 Harrington Ln Unit ID1241318P
- 30 Rutland Dr Unit ID1241311P
- 6 Dillow Dr
- 41 Fairway Dr
- 14835 County Rd
- 10 Granshire Dr Unit ID1237423P
- 13 Melanie Cir
- 2 Walter Dr
- 15 Rillington Dr
- 3 Canova Ln
- 4 Sibsey Cir Unit ID1230868P
- 1 Preston Ln
- 17 Slifer Dr
- 8442 E McNelly Rd Unit ID1221926P
- 8442 E McNelly Rd Unit ID1221946P
- 15 Thackery Ln
- 5 Dunholme Dr
- 44 Devizis Dr
- 15 Farnham Dr Unit ID1241339P
- 15 Baywater Ln Unit ID1221842P






