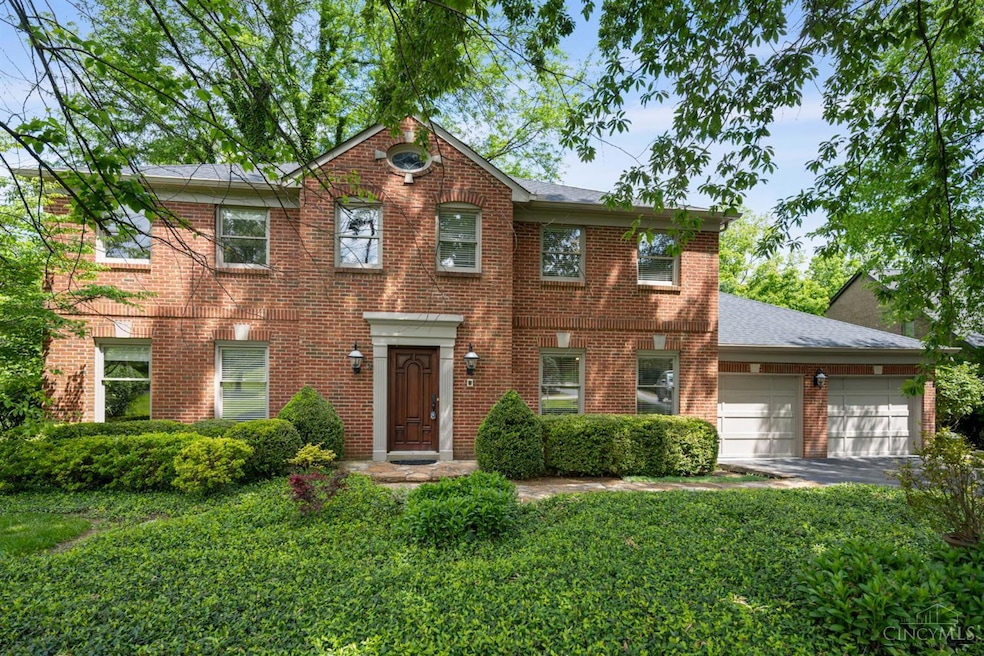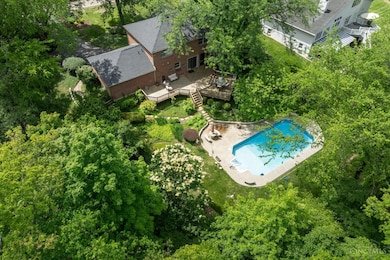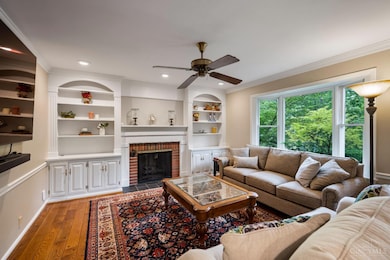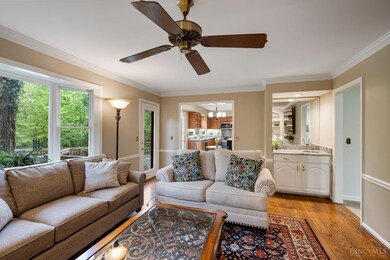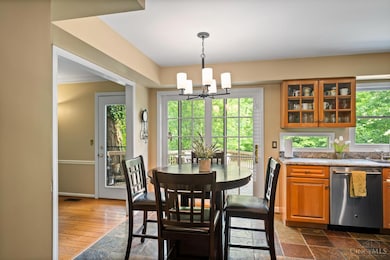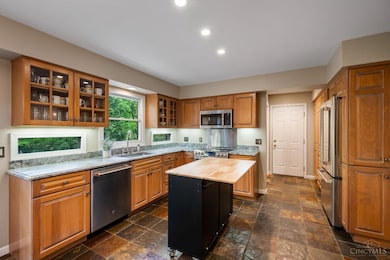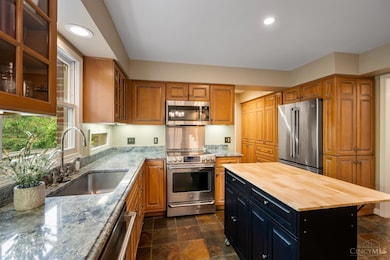16 Carpenters Run Blue Ash, OH 45241
Estimated payment $5,086/month
Highlights
- In Ground Pool
- Eat-In Gourmet Kitchen
- 0.69 Acre Lot
- Edwin H Greene Intermediate Middle School Rated A
- Sitting Area In Primary Bedroom
- Deck
About This Home
Stunning All-Brick Two-Story Home in Highly Desirable Carpenters Run Subdivision. Tucked away on a private, wooded lot, this beautifully maintained home offers exceptional space & charm in one of the area's most sought-after neighborhoods. The main level boasts formal living & dining rooms, along w/ a spacious family room featuring a wet bar & custom built-ins, perfect for entertaining or relaxing. The updated eat-in kitchen (new appliances 2022) provides abundant storage, including a full wall of cabinetry that doubles as mudroom storage. Upstairs, the large primary suite features gleaming hardwood floors, a generous en-suite bath, & a cozy sitting room w/ fireplace & built-ins. The finished LL offers even more living space w/ a full bathroom, additional BR, & a versatile area ideal for a media room or entertaining. Step outside to your own private retreat: a spectacular saltwater in-ground pool surrounded by lush landscaping & mature trees. New roof & gutters w/ leaf guards (2023)
Home Details
Home Type
- Single Family
Est. Annual Taxes
- $7,412
Year Built
- Built in 1980
Lot Details
- 0.69 Acre Lot
- Lot Dimensions are 156.04 x 266.40
- Sprinkler System
HOA Fees
- $2 Monthly HOA Fees
Parking
- 2 Car Garage
- Front Facing Garage
- Garage Door Opener
- Driveway
Home Design
- Traditional Architecture
- Brick Exterior Construction
- Poured Concrete
- Shingle Roof
Interior Spaces
- 3,470 Sq Ft Home
- 2-Story Property
- Wet Bar
- Bookcases
- Chair Railings
- Crown Molding
- Recessed Lighting
- Chandelier
- Wood Burning Fireplace
- Brick Fireplace
- Gas Fireplace
- Double Pane Windows
- Insulated Windows
- Double Hung Windows
- Wood Frame Window
- Panel Doors
- Mud Room
- Family Room with Fireplace
- 2 Fireplaces
- Formal Dining Room
- Finished Basement
- Basement Fills Entire Space Under The House
- Storage In Attic
- Fire and Smoke Detector
Kitchen
- Eat-In Gourmet Kitchen
- Oven or Range
- Microwave
- Dishwasher
- Solid Wood Cabinet
Flooring
- Wood
- Tile
Bedrooms and Bathrooms
- 4 Bedrooms
- Sitting Area In Primary Bedroom
- Dual Vanity Sinks in Primary Bathroom
- Window or Skylight in Bathroom
Outdoor Features
- In Ground Pool
- Deck
- Patio
Utilities
- 95% Forced Air Zoned Heating and Cooling System
- Heating System Uses Gas
- 220 Volts
- Gas Water Heater
Community Details
- Association fees include landscapingcommunity
- Andrew Schmidt Association
- Carpenters Run Subdivision
Map
Home Values in the Area
Average Home Value in this Area
Tax History
| Year | Tax Paid | Tax Assessment Tax Assessment Total Assessment is a certain percentage of the fair market value that is determined by local assessors to be the total taxable value of land and additions on the property. | Land | Improvement |
|---|---|---|---|---|
| 2024 | $7,413 | $175,011 | $38,500 | $136,511 |
| 2023 | $7,447 | $175,011 | $38,500 | $136,511 |
| 2022 | $8,971 | $175,399 | $44,275 | $131,124 |
| 2021 | $8,784 | $175,399 | $44,275 | $131,124 |
| 2020 | $8,848 | $175,399 | $44,275 | $131,124 |
| 2019 | $8,347 | $152,520 | $38,500 | $114,020 |
| 2018 | $7,990 | $152,520 | $38,500 | $114,020 |
| 2017 | $7,499 | $152,520 | $38,500 | $114,020 |
| 2016 | $7,107 | $139,594 | $36,050 | $103,544 |
| 2015 | $6,267 | $139,594 | $36,050 | $103,544 |
| 2014 | $6,289 | $139,594 | $36,050 | $103,544 |
| 2013 | $6,282 | $135,527 | $35,000 | $100,527 |
Property History
| Date | Event | Price | List to Sale | Price per Sq Ft | Prior Sale |
|---|---|---|---|---|---|
| 09/05/2025 09/05/25 | Sold | $758,000 | -9.7% | $218 / Sq Ft | View Prior Sale |
| 08/07/2025 08/07/25 | Pending | -- | -- | -- | |
| 07/22/2025 07/22/25 | For Sale | $839,000 | -1.2% | $242 / Sq Ft | |
| 06/20/2025 06/20/25 | Price Changed | $849,000 | -5.1% | $245 / Sq Ft | |
| 05/13/2025 05/13/25 | For Sale | $895,000 | +6.5% | $258 / Sq Ft | |
| 06/04/2024 06/04/24 | Sold | $840,000 | +1.8% | $242 / Sq Ft | View Prior Sale |
| 05/12/2024 05/12/24 | Pending | -- | -- | -- | |
| 05/06/2024 05/06/24 | For Sale | $825,000 | -- | $238 / Sq Ft |
Purchase History
| Date | Type | Sale Price | Title Company |
|---|---|---|---|
| Deed | $758,000 | None Listed On Document | |
| Warranty Deed | $840,000 | Columbia Title | |
| Warranty Deed | $840,000 | Columbia Title | |
| Deed | -- | -- |
Mortgage History
| Date | Status | Loan Amount | Loan Type |
|---|---|---|---|
| Open | $861,000 | New Conventional |
Source: MLS of Greater Cincinnati (CincyMLS)
MLS Number: 1839092
APN: 612-0110-0119
- 12 Woodcreek Dr
- 3630 Fawnrun Dr
- 103 Bentwood Ct
- 86 Carpenters Ridge
- 10561 Plainfield Rd
- 10301 Giverny Blvd
- 3816 Glendale Milford Rd
- 3756 Glendale Milford Rd
- 4179 Jareds Way
- 5070 Arabella Cir
- 5074 Arabella Cir
- 5060 Arabella Cir
- 5078 Arabella Cir
- 5056 Arabella Cir
- 5086 Arabella Cir
- 10430 Woodleigh Ln
- 9926 Timbers Dr
- 3590 Glendale Milford Rd
- 4230 Parkview Dr
- 4232 Parkview Dr
- 10250 Gateway Place
- 9324 Old Plainfield Rd
- 4085 Mefford Ln
- 4260 Hunt Rd
- 4481 Hunt Rd
- 9462 Hunters Creek Dr
- 9412 Hunters Creek Dr
- 3803 Fox Run Dr
- 9477 Highland Ave
- 4630 Creek Rd
- 5056 Twinbrook Ct
- 8654 Tralee Ct
- 64 Gahl Terrace
- 1719 Hunt Rd
- 11170 Huntwicke Place
- 40 S Terrace Dr
- 5355 Cooper Rd Unit F
- 85 Aljoy Ct
- 11145 Kenwood Rd
- 8400 Gwilada Dr
