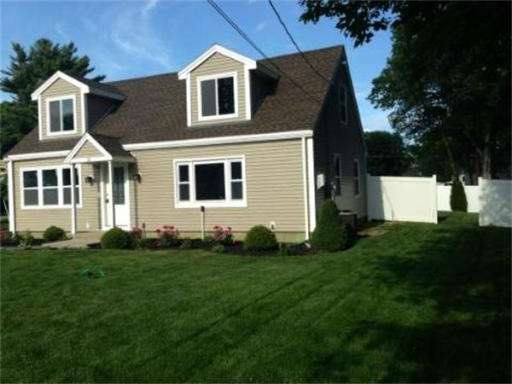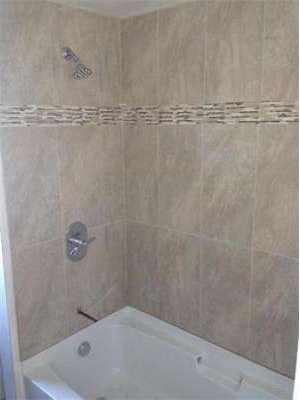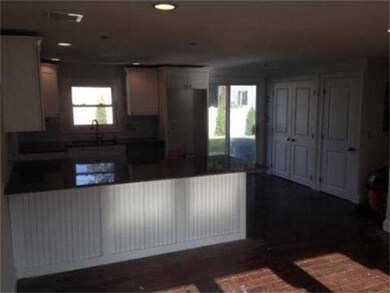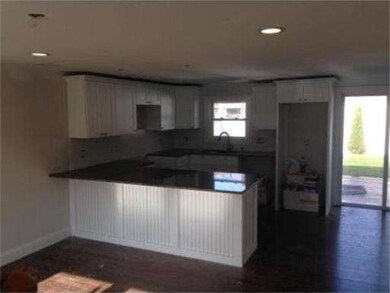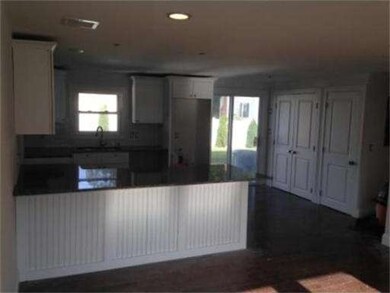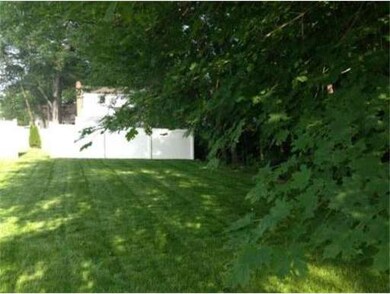
16 Carson Ave Wilmington, MA 01887
About This Home
As of August 2014Don't miss this opportunity to own this turn-key completely renovated home. This Florida style 3 Bedroom 2 Bath Cape is located on a dead end street in a quaint neighborhood close to schools and Routes 62 and 93. This home boasts Stainless steel appliances, under cabinet lighting, Granite Counters and soft close cabinetry. New Electrical, featuring recessed lighting throughout. New Siding, Foam insulation, New Roof, New Central Heat and A/C, as well as all New Plumbing. Professionally landscaped yard with storage shed, landscape walls and New PVC Fencing, Two Master walk-in closets as well as a walk-in shower with rain head. The Quartz stone fireplace and Maple Hardwood floors throughout make this home warm and inviting.
Home Details
Home Type
Single Family
Est. Annual Taxes
$7,982
Year Built
1952
Lot Details
0
Listing Details
- Lot Description: Paved Drive, Gentle Slope, Level
- Special Features: None
- Property Sub Type: Detached
- Year Built: 1952
Interior Features
- Has Basement: No
- Fireplaces: 1
- Number of Rooms: 6
- Amenities: Public Transportation, Shopping, Park, Walk/Jog Trails, Golf Course, Medical Facility, Conservation Area, Highway Access, House of Worship, Private School, Public School, T-Station
- Electric: Circuit Breakers, 100 Amps, 200 Amps
- Energy: Insulated Windows
- Flooring: Tile, Marble, Hardwood
- Insulation: Spray Foam
- Interior Amenities: Cable Available
- Bedroom 2: Second Floor, 14X13
- Bedroom 3: First Floor, 12X12
- Bathroom #1: First Floor, 6X9
- Bathroom #2: Second Floor, 7X9
- Kitchen: First Floor, 15X15
- Laundry Room: First Floor, 6X4
- Living Room: First Floor, 15X18
- Master Bedroom: Second Floor, 14X14
- Master Bedroom Description: Closet - Walk-in, Flooring - Hardwood, Window(s) - Picture, Recessed Lighting, Remodeled
- Dining Room: First Floor, 12X15
Exterior Features
- Construction: Frame, Brick, Block
- Exterior: Vinyl
- Exterior Features: Deck, Deck - Composite, Decorative Lighting, Screens, Garden Area, Stone Wall
- Foundation: Concrete Block, Slab
Garage/Parking
- Parking: Off-Street
- Parking Spaces: 4
Utilities
- Cooling Zones: 1
- Heat Zones: 1
- Hot Water: Electric
- Utility Connections: for Electric Range, for Electric Oven, for Electric Dryer, Washer Hookup
Ownership History
Purchase Details
Purchase Details
Home Financials for this Owner
Home Financials are based on the most recent Mortgage that was taken out on this home.Purchase Details
Home Financials for this Owner
Home Financials are based on the most recent Mortgage that was taken out on this home.Purchase Details
Purchase Details
Purchase Details
Home Financials for this Owner
Home Financials are based on the most recent Mortgage that was taken out on this home.Purchase Details
Similar Home in the area
Home Values in the Area
Average Home Value in this Area
Purchase History
| Date | Type | Sale Price | Title Company |
|---|---|---|---|
| Quit Claim Deed | -- | None Available | |
| Quit Claim Deed | -- | None Available | |
| Not Resolvable | $406,000 | -- | |
| Not Resolvable | $122,222 | -- | |
| Deed | -- | -- | |
| Foreclosure Deed | $311,398 | -- | |
| Deed | -- | -- | |
| Deed | -- | -- | |
| Deed | -- | -- | |
| Foreclosure Deed | $311,398 | -- | |
| Deed | -- | -- | |
| Deed | -- | -- |
Mortgage History
| Date | Status | Loan Amount | Loan Type |
|---|---|---|---|
| Previous Owner | $297,000 | Stand Alone Refi Refinance Of Original Loan | |
| Previous Owner | $324,800 | New Conventional | |
| Previous Owner | $277,000 | No Value Available | |
| Previous Owner | $270,000 | No Value Available | |
| Previous Owner | $23,000 | No Value Available |
Property History
| Date | Event | Price | Change | Sq Ft Price |
|---|---|---|---|---|
| 08/12/2014 08/12/14 | Sold | $406,000 | +4.1% | $239 / Sq Ft |
| 07/03/2014 07/03/14 | Pending | -- | -- | -- |
| 06/26/2014 06/26/14 | For Sale | $389,900 | +219.0% | $229 / Sq Ft |
| 06/14/2013 06/14/13 | Sold | $122,222 | -18.5% | $88 / Sq Ft |
| 05/15/2013 05/15/13 | Pending | -- | -- | -- |
| 04/09/2013 04/09/13 | For Sale | $149,900 | -- | $108 / Sq Ft |
Tax History Compared to Growth
Tax History
| Year | Tax Paid | Tax Assessment Tax Assessment Total Assessment is a certain percentage of the fair market value that is determined by local assessors to be the total taxable value of land and additions on the property. | Land | Improvement |
|---|---|---|---|---|
| 2025 | $7,982 | $697,100 | $327,100 | $370,000 |
| 2024 | $6,895 | $603,200 | $327,100 | $276,100 |
| 2023 | $6,562 | $549,600 | $277,500 | $272,100 |
| 2022 | $6,333 | $486,000 | $231,200 | $254,800 |
| 2021 | $6,113 | $441,700 | $210,200 | $231,500 |
| 2020 | $5,846 | $430,500 | $210,200 | $220,300 |
| 2019 | $5,797 | $421,600 | $205,500 | $216,100 |
| 2018 | $5,466 | $379,300 | $195,800 | $183,500 |
| 2017 | $5,150 | $356,400 | $186,500 | $169,900 |
| 2016 | $4,788 | $327,300 | $177,700 | $149,600 |
| 2015 | $4,324 | $300,900 | $177,700 | $123,200 |
| 2014 | $3,950 | $277,400 | $169,200 | $108,200 |
Agents Affiliated with this Home
-
Steven Boccelli

Seller's Agent in 2014
Steven Boccelli
The Central Group
(781) 307-1430
12 Total Sales
-
Kimberly Solio

Buyer's Agent in 2014
Kimberly Solio
Coldwell Banker Realty
(781) 526-8666
18 Total Sales
-
T
Seller's Agent in 2013
Team Rocco and Lorrie
RE/MAX
Map
Source: MLS Property Information Network (MLS PIN)
MLS Number: 71705403
APN: WILM-000094-000000-000000-000058
- 45 Park St
- 35 Lucaya Cir
- 42 High St
- 498 Park St
- 15 Stewart Rd
- 23 Linwood Ave
- 240 Martins Landing Unit 405
- 240 Martins Landing Unit 207
- 230 Martins Landing Unit 310
- 260 Martins Landing Unit 309
- 200 Martins Landing Unit 211
- 200 Martins Landing Unit 108
- 260 Martins Landing Unit 508
- 250 Martins Landing Unit 213
- 300 Martins Landing Unit 9212
- 300 Martins Landing Unit 9503
- 300 Martins Landing Unit 9110
- 320 Martins Landing Unit 212
- 320 Martins Landing Unit 204
- 320 Martins Landing Unit 301
