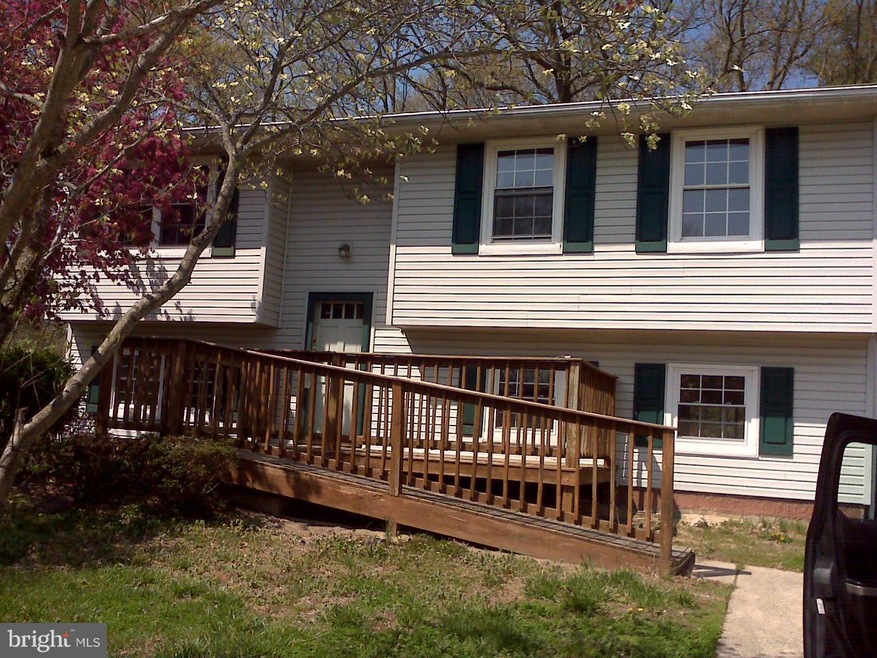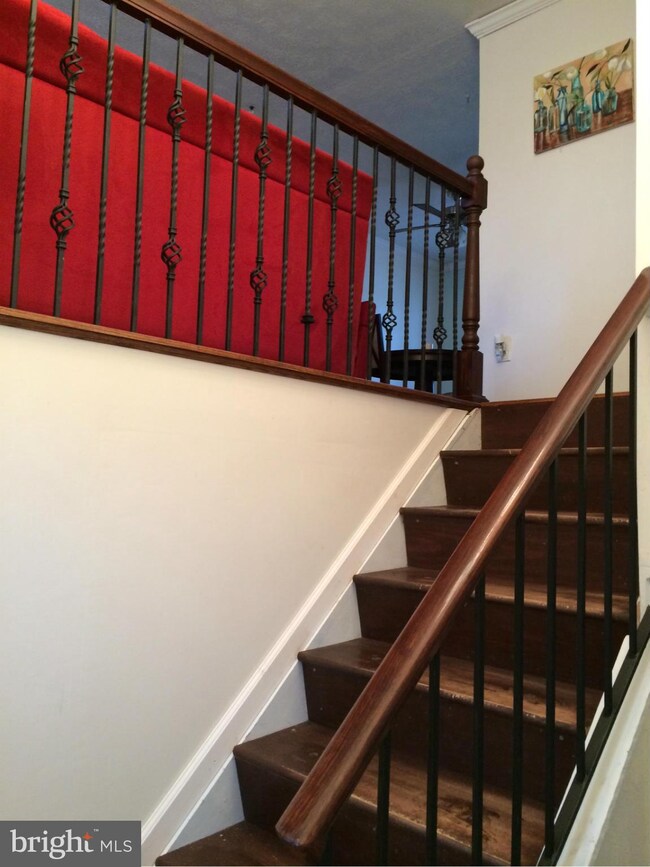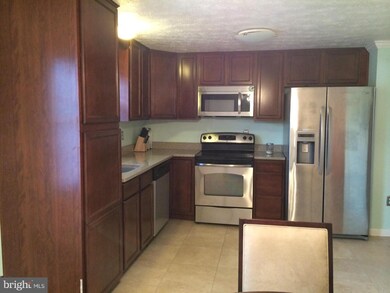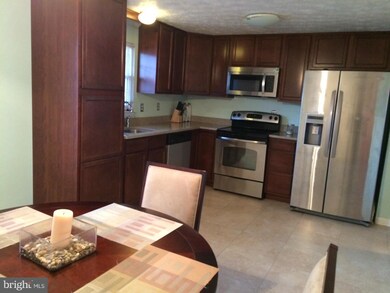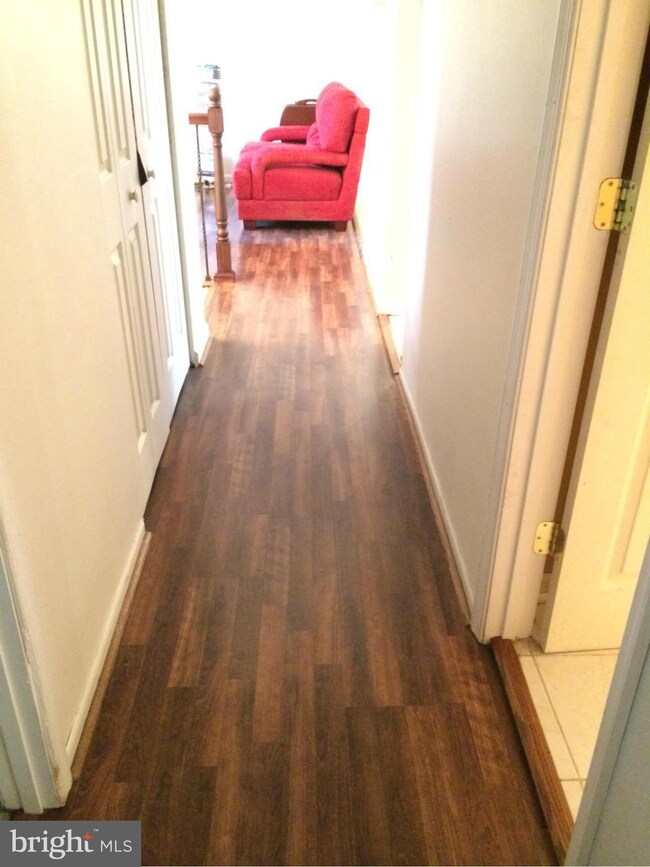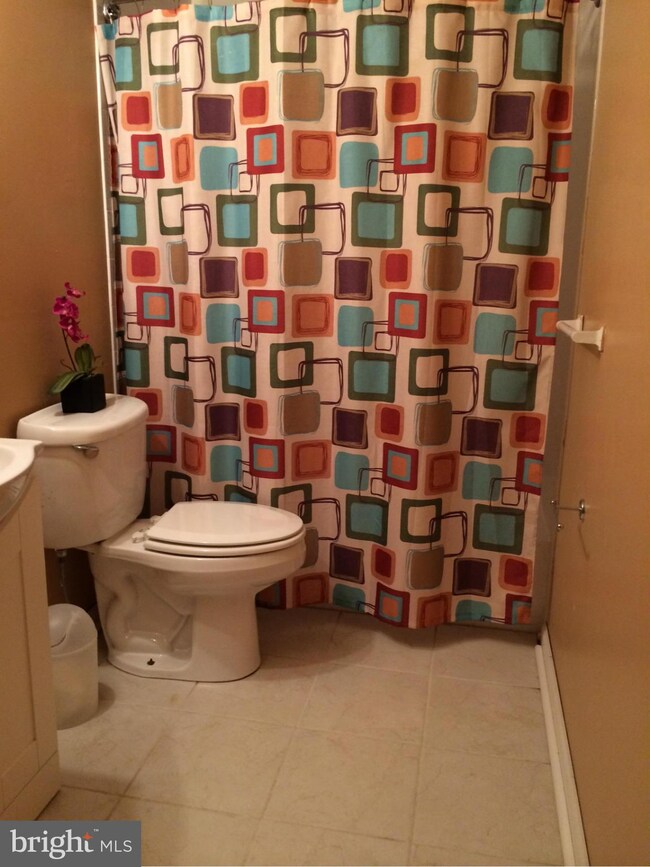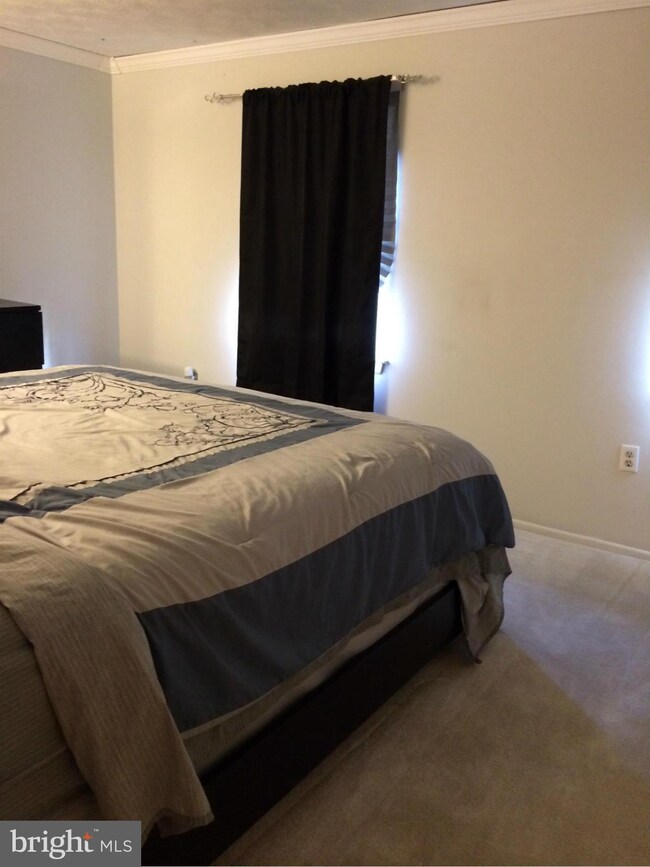
16 Castletown Ct Waldorf, MD 20602
Saint Charles NeighborhoodEstimated Value: $353,364 - $396,000
Highlights
- No HOA
- Combination Kitchen and Dining Room
- Property is in very good condition
- Forced Air Heating and Cooling System
- Ceiling Fan
About This Home
As of June 2015Contract Fell through. House was renovated 4 years ago! New, hot water heater, carpet, ceramic tile. New Kitchen & bathrooms. New drywall in basement. Ceramic tile in kitchen w/ tea-leaf granite kitchen counter tops, 42 in cherry wood cabinets, stainless appl. Crown molding throughout the main level. Huge fenced in back yard with a shed.This is a must see! Wont last long! Not a short sale!
Last Listed By
Realty One Group Performance, LLC License #6333 Listed on: 01/21/2015

Home Details
Home Type
- Single Family
Est. Annual Taxes
- $2,437
Year Built
- Built in 1977
Lot Details
- 0.3 Acre Lot
- Property is in very good condition
- Property is zoned RH
Parking
- Off-Street Parking
Home Design
- Split Foyer
- Vinyl Siding
Interior Spaces
- Property has 2 Levels
- Ceiling Fan
- Combination Kitchen and Dining Room
- Finished Basement
- Rear Basement Entry
Bedrooms and Bathrooms
- 3 Bedrooms
- 2 Full Bathrooms
Schools
- Benjamin Stoddert Middle School
Utilities
- Forced Air Heating and Cooling System
- Electric Water Heater
Community Details
- No Home Owners Association
- St Charles Sub Carrington Subdivision
Listing and Financial Details
- Tax Lot 26
- Assessor Parcel Number 0906077587
Ownership History
Purchase Details
Home Financials for this Owner
Home Financials are based on the most recent Mortgage that was taken out on this home.Purchase Details
Home Financials for this Owner
Home Financials are based on the most recent Mortgage that was taken out on this home.Purchase Details
Purchase Details
Home Financials for this Owner
Home Financials are based on the most recent Mortgage that was taken out on this home.Similar Homes in Waldorf, MD
Home Values in the Area
Average Home Value in this Area
Purchase History
| Date | Buyer | Sale Price | Title Company |
|---|---|---|---|
| Alston Marvin L | $204,500 | Old Republic Title Ins Co | |
| Caple Brandi S | $159,000 | -- | |
| Federal National Mortgage Association | $204,348 | -- | |
| Ruley Alvin L | $84,500 | -- |
Mortgage History
| Date | Status | Borrower | Loan Amount |
|---|---|---|---|
| Open | Alston Marvin L | $197,300 | |
| Closed | Alston Marvin L | $208,896 | |
| Previous Owner | Caple Brandi S | $172,415 | |
| Previous Owner | Ruley Alvin L | $241,300 | |
| Previous Owner | Ruley Alvin L | $70,307 | |
| Previous Owner | Ruley Alvin L | $42,169 | |
| Previous Owner | Ruley Alvin L | $86,154 |
Property History
| Date | Event | Price | Change | Sq Ft Price |
|---|---|---|---|---|
| 06/19/2015 06/19/15 | Sold | $204,500 | -2.6% | $213 / Sq Ft |
| 05/22/2015 05/22/15 | Pending | -- | -- | -- |
| 05/15/2015 05/15/15 | Price Changed | $209,999 | 0.0% | $219 / Sq Ft |
| 05/15/2015 05/15/15 | For Sale | $209,999 | -2.3% | $219 / Sq Ft |
| 04/06/2015 04/06/15 | Pending | -- | -- | -- |
| 02/23/2015 02/23/15 | Price Changed | $214,999 | -2.3% | $224 / Sq Ft |
| 02/02/2015 02/02/15 | Price Changed | $219,999 | -2.2% | $229 / Sq Ft |
| 01/21/2015 01/21/15 | For Sale | $225,000 | -- | $234 / Sq Ft |
Tax History Compared to Growth
Tax History
| Year | Tax Paid | Tax Assessment Tax Assessment Total Assessment is a certain percentage of the fair market value that is determined by local assessors to be the total taxable value of land and additions on the property. | Land | Improvement |
|---|---|---|---|---|
| 2024 | $4,673 | $330,400 | $125,100 | $205,300 |
| 2023 | $4,335 | $303,367 | $0 | $0 |
| 2022 | $3,907 | $276,333 | $0 | $0 |
| 2021 | $3,332 | $249,300 | $95,100 | $154,200 |
| 2020 | $3,332 | $236,100 | $0 | $0 |
| 2019 | $3,142 | $222,900 | $0 | $0 |
| 2018 | $2,928 | $209,700 | $90,100 | $119,600 |
| 2017 | $2,752 | $196,900 | $0 | $0 |
| 2016 | -- | $184,100 | $0 | $0 |
| 2015 | $2,458 | $171,300 | $0 | $0 |
| 2014 | $2,458 | $171,300 | $0 | $0 |
Agents Affiliated with this Home
-
Charnise Calhoun Carter

Seller's Agent in 2015
Charnise Calhoun Carter
Realty One Group Performance, LLC
(240) 602-1158
3 in this area
131 Total Sales
-
Janelle Patterson

Buyer's Agent in 2015
Janelle Patterson
Douglas Realty, LLC
(301) 814-2027
12 Total Sales
Map
Source: Bright MLS
MLS Number: 1000445859
APN: 06-077587
- 29 Tadcaster Cir
- 21 Cardigan Ct
- 5 Redcar Ct
- 7 Mooncoin Cir
- 10907 Timothy Ct
- 514 Garner Ave
- 4246 Augusta St
- 390 University Dr
- 11720 Muirfield Ct
- 11148 Montclair Ct
- 4653 Olga Place
- 11695 Henryetta Ct
- 307 Tompkins Ln
- 11656 Heart River Ct
- 1048 Chesapeake Ct
- 4942 Deal Ct
- 119 Jefferson Rd
- 10658 Roundstone Ln
- 332 Bucknell Cir
- 1010 Ivy Ln
- 16 Castletown Ct
- 18 Castletown Ct
- 14 Castletown Ct
- 707 University Dr
- 709 University Dr
- 8 Bexhill Ct
- 705 University Dr
- 711 University Dr
- 12 Castletown Ct
- 20 Castletown Ct
- 6 Bexhill Ct
- 703 University Dr
- 10 Bexhill Ct
- 10 Castletown Ct
- 713 University Dr
- 48 Tadcaster Cir
- 22 Castletown Ct
- 4 Bexhill Ct
- 46 Tadcaster Cir
- 50 Tadcaster Cir
