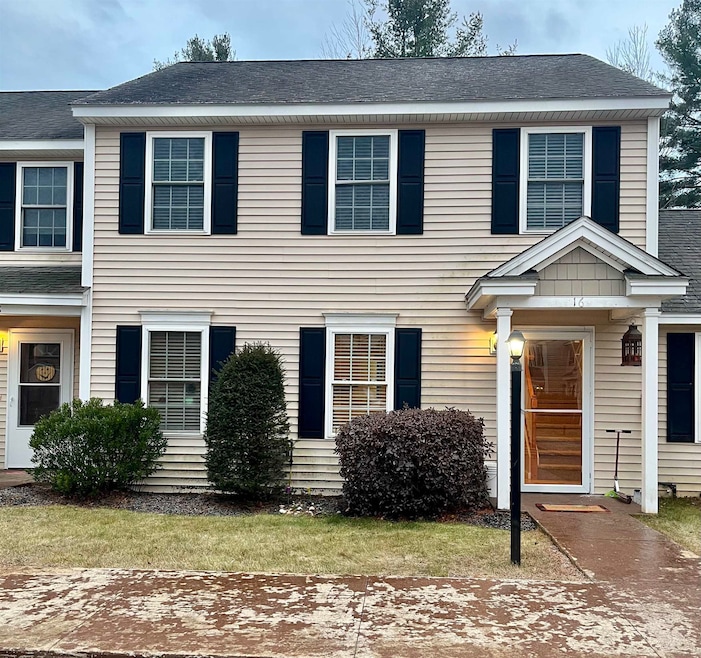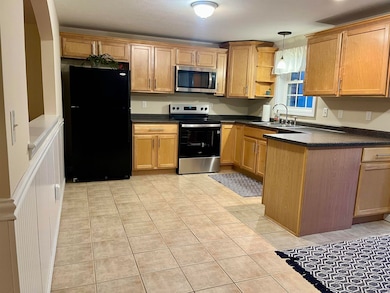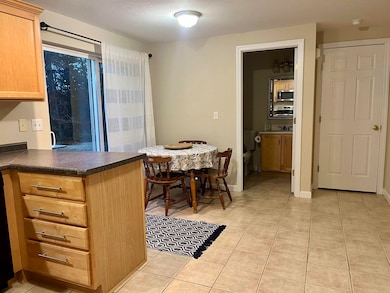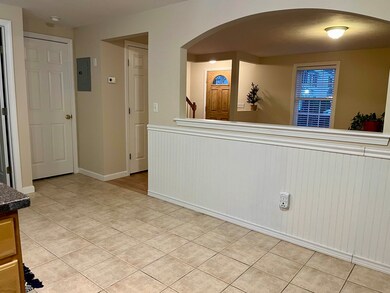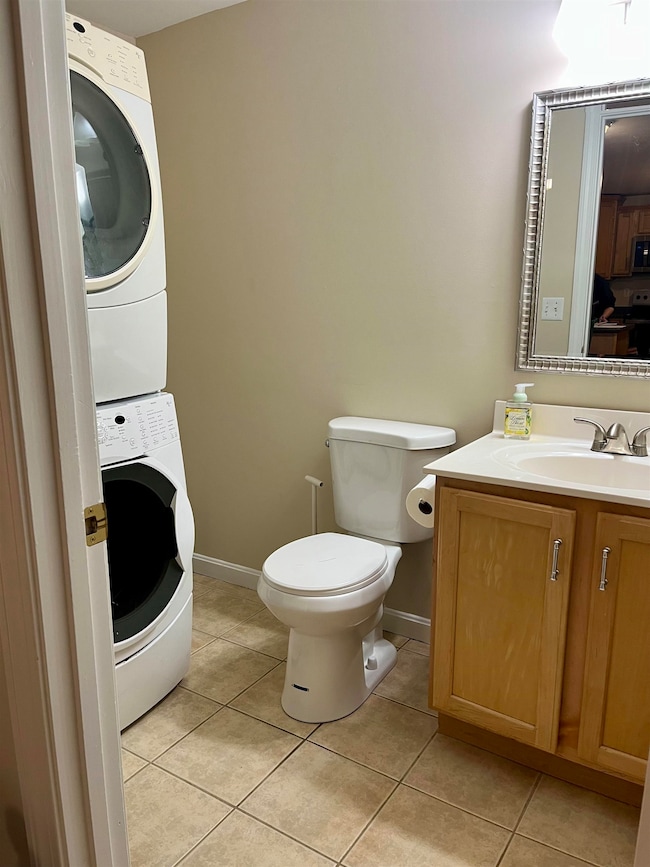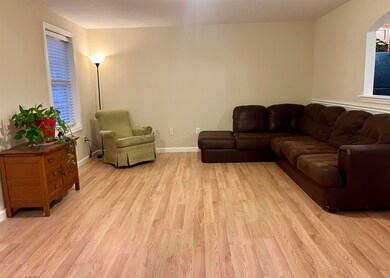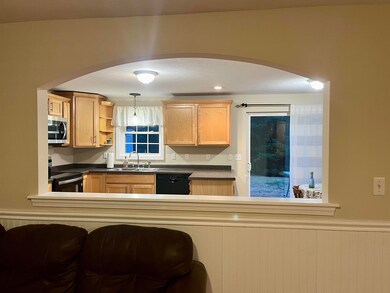16 Cat Tail Cir New Ipswich, NH 03071
Estimated payment $1,658/month
Highlights
- Deck
- Radiant Floor
- Living Room
- Wooded Lot
- Walk-In Closet
- Garden
About This Home
Move-in-ready 2 bedroom, 1.5 bath end-unit condo offering exceptional privacy and outdoor space. Enjoy quadruple the backyard area, two dedicated parking spaces, and an interior ~8’x8’ storage room with shelving. The interior is freshly painted throughout with professionally cleaned tile and carpet. Recent energy-efficient updates include a new Whirlpool microwave and Energy Star stove, Bosch tankless water heater, and Bosch Energy Star dishwasher. Matching fixtures and LED lighting throughout. The first floor features radiant heated flooring and laundry. Upstairs offers zoned baseboard heat and a primary bedroom with a walk-in closet. Located on ~30 acres near the Gridley River and Tophet Swamp, with Annett State Forest and Wales Preserve close by—ideal for anyone who loves the outdoors. This well-maintained, energy-efficient home in a peaceful, nature-rich setting is ready for its next owner. Come to Open House Saturday, November 29th from 11-1pm.
Open House Schedule
-
Saturday, November 29, 202511:00 am to 1:00 pm11/29/2025 11:00:00 AM +00:0011/29/2025 1:00:00 PM +00:00Add to Calendar
Townhouse Details
Home Type
- Townhome
Est. Annual Taxes
- $4,120
Year Built
- Built in 2005
Lot Details
- Property fronts a private road
- Landscaped
- Wooded Lot
- Garden
Home Design
- Concrete Foundation
- Wood Frame Construction
- Vinyl Siding
Interior Spaces
- 1,248 Sq Ft Home
- Property has 2 Levels
- Blinds
- Living Room
- Combination Kitchen and Dining Room
Kitchen
- Microwave
- ENERGY STAR Qualified Dishwasher
Flooring
- Carpet
- Radiant Floor
- Vinyl
Bedrooms and Bathrooms
- 2 Bedrooms
- Walk-In Closet
Laundry
- Dryer
- Washer
Parking
- Shared Driveway
- Paved Parking
- Deeded Parking
Outdoor Features
- Deck
- Outdoor Storage
Schools
- Highbridge Hill Elementary Sch
- Boynton Middle School
- Mascenic Regional High School
Utilities
- Window Unit Cooling System
- Baseboard Heating
- Private Water Source
- Shared Water Source
- Drilled Well
- Community Sewer or Septic
Listing and Financial Details
- Legal Lot and Block 1 / 9
- Assessor Parcel Number 1
Community Details
Overview
- Gridley River Village Condos
- The community has rules related to deed restrictions
- Planned Unit Development
Amenities
- Common Area
Recreation
- Trails
- Snow Removal
Map
Home Values in the Area
Average Home Value in this Area
Tax History
| Year | Tax Paid | Tax Assessment Tax Assessment Total Assessment is a certain percentage of the fair market value that is determined by local assessors to be the total taxable value of land and additions on the property. | Land | Improvement |
|---|---|---|---|---|
| 2024 | $3,682 | $241,900 | $0 | $241,900 |
| 2023 | $3,526 | $137,200 | $0 | $137,200 |
| 2022 | $3,226 | $137,200 | $0 | $137,200 |
| 2021 | $3,049 | $137,200 | $0 | $137,200 |
| 2020 | $2,916 | $137,200 | $0 | $137,200 |
| 2019 | $2,981 | $137,200 | $0 | $137,200 |
| 2018 | $3,296 | $117,700 | $0 | $117,700 |
| 2017 | $3,143 | $117,700 | $0 | $117,700 |
| 2016 | $3,087 | $117,700 | $0 | $117,700 |
| 2015 | $3,285 | $117,700 | $0 | $117,700 |
| 2014 | $3,263 | $117,700 | $0 | $117,700 |
| 2013 | $3,527 | $157,600 | $0 | $157,600 |
Property History
| Date | Event | Price | List to Sale | Price per Sq Ft |
|---|---|---|---|---|
| 11/25/2025 11/25/25 | For Sale | $249,900 | -- | $200 / Sq Ft |
Purchase History
| Date | Type | Sale Price | Title Company |
|---|---|---|---|
| Warranty Deed | $134,000 | -- |
Source: PrimeMLS
MLS Number: 5070663
APN: NIPS-000001-000000-000091-U000016
- 122 Timbertop Rd
- 703 Old New Ipswich Rd
- 714 Old New Ipswich Rd
- 634 Old New Ipswich Rd
- 265 New Hampshire 123
- 103 Temple Rd
- 20 Amalia Way
- 57 Prescott Rd
- 446 Squantum Rd
- 40 Brown Rd
- 110 Red Gate Ln
- 182 Mccoy Rd
- 811 Turnpike Rd
- 98 Perry Rd
- 134 Davis Village Rd
- 7 Emerson Dr
- 5 Ashby Rd
- 43 Appleton Rd
- 175 Hadley Rd
- 199 Upland Farm Rd
- 199 Upland Farm Rd
- 31 Alder Ct
- 47 Main St Unit 1
- 106 Grove St Unit 2B
- 77 Main St Unit 4
- 89 Spruce St Unit 93
- 265 Boulder Dr
- 11 Main St Unit 3
- 10 Main St Unit 8
- 231 Putnam Hill Rd
- 21 Nelson St Unit D
- 5 Central Square Unit 1
- 28 Russell Ave
- 39 Dinan Dr
- 39 Dinan Dr
- 7 Bennington Rd Unit main 1
- 7 Bennington Rd Unit 2
- 10 Wallace Brook Rd
- 5 Turnpike Rd Unit 113
- 5 Turnpike Rd Unit 336
