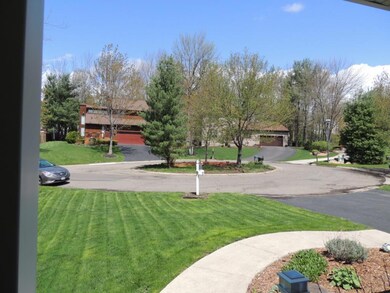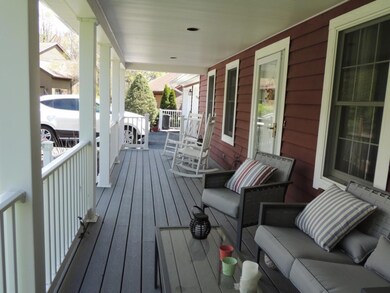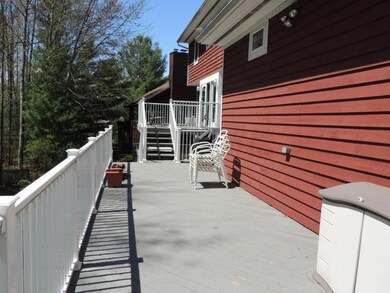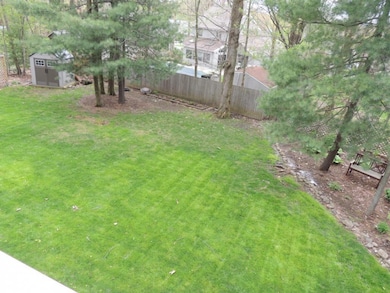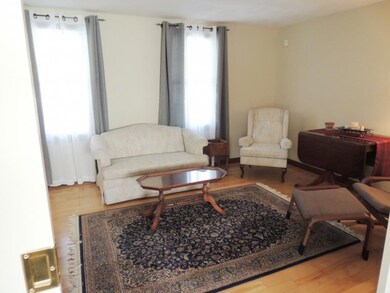
16 Cedar Ct Endicott, NY 13760
Highlights
- Spa
- Deck
- Covered Patio or Porch
- Mature Trees
- Wood Flooring
- Cul-De-Sac
About This Home
As of March 2025Warm, inviting and updated two story w/multiple decks for outdoor enjoyment; situated on cul de sac in area of lovely homes. Major cherry kitchen renovation 2002; addition & bath off FR 2012. Wonderful living space, finished walk-out lower level; hot tub, good storage space, newer furnace & hwh. Near Highland Park. 100% MONEY BACK GUARANTEE for qualified buyers; certain terms & conditions apply
Last Agent to Sell the Property
HOWARD HANNA License #30LI0527084 Listed on: 05/04/2017

Home Details
Home Type
- Single Family
Est. Annual Taxes
- $8,429
Year Built
- Built in 1985
Lot Details
- 10,890 Sq Ft Lot
- Lot Dimensions are 65x147x127x82
- Cul-De-Sac
- Landscaped
- Mature Trees
- Property is zoned SSF, SSF
Parking
- 2 Car Attached Garage
- Oversized Parking
- Garage Door Opener
Home Design
- Concrete Siding
- Cedar Siding
- Concrete Perimeter Foundation
Interior Spaces
- 2,747 Sq Ft Home
- 2-Story Property
- Central Vacuum
- Ceiling Fan
- Gas Fireplace
- Family Room with Fireplace
- Walk-Out Basement
- Storm Doors
Kitchen
- Cooktop
- Microwave
- Dishwasher
- Disposal
Flooring
- Wood
- Carpet
- Tile
Bedrooms and Bathrooms
- 4 Bedrooms
- Walk-In Closet
- 4 Full Bathrooms
Laundry
- Dryer
- Washer
Outdoor Features
- Spa
- Deck
- Covered Patio or Porch
- Shed
Schools
- George F. Johnson Elementary School
Utilities
- Whole House Fan
- Forced Air Heating and Cooling System
- Vented Exhaust Fan
- Baseboard Heating
- Gas Water Heater
- Water Softener is Owned
- High Speed Internet
Listing and Financial Details
- Assessor Parcel Number 034689-141-007-0002-048-000-0000
Ownership History
Purchase Details
Home Financials for this Owner
Home Financials are based on the most recent Mortgage that was taken out on this home.Purchase Details
Home Financials for this Owner
Home Financials are based on the most recent Mortgage that was taken out on this home.Similar Homes in Endicott, NY
Home Values in the Area
Average Home Value in this Area
Purchase History
| Date | Type | Sale Price | Title Company |
|---|---|---|---|
| Warranty Deed | $329,650 | None Listed On Document | |
| Deed | $224,000 | -- |
Mortgage History
| Date | Status | Loan Amount | Loan Type |
|---|---|---|---|
| Open | $263,720 | New Conventional | |
| Closed | $263,720 | New Conventional | |
| Previous Owner | $168,000 | New Conventional | |
| Previous Owner | $15,000 | Credit Line Revolving |
Property History
| Date | Event | Price | Change | Sq Ft Price |
|---|---|---|---|---|
| 03/14/2025 03/14/25 | Sold | $329,650 | +0.2% | $120 / Sq Ft |
| 01/13/2025 01/13/25 | For Sale | $329,000 | +46.9% | $120 / Sq Ft |
| 03/14/2018 03/14/18 | Sold | $224,000 | -4.9% | $82 / Sq Ft |
| 02/13/2018 02/13/18 | Pending | -- | -- | -- |
| 05/04/2017 05/04/17 | For Sale | $235,500 | -- | $86 / Sq Ft |
Tax History Compared to Growth
Tax History
| Year | Tax Paid | Tax Assessment Tax Assessment Total Assessment is a certain percentage of the fair market value that is determined by local assessors to be the total taxable value of land and additions on the property. | Land | Improvement |
|---|---|---|---|---|
| 2024 | $8,762 | $8,900 | $1,300 | $7,600 |
| 2023 | $9,364 | $8,900 | $1,300 | $7,600 |
| 2022 | $9,326 | $8,900 | $1,300 | $7,600 |
| 2021 | $9,120 | $8,900 | $1,300 | $7,600 |
| 2020 | $8,850 | $8,900 | $1,300 | $7,600 |
| 2019 | $0 | $8,900 | $1,300 | $7,600 |
| 2018 | $7,873 | $8,900 | $1,300 | $7,600 |
| 2017 | $7,726 | $8,900 | $1,300 | $7,600 |
| 2016 | $7,600 | $8,900 | $1,300 | $7,600 |
| 2015 | -- | $8,900 | $1,300 | $7,600 |
| 2014 | -- | $8,900 | $1,300 | $7,600 |
Agents Affiliated with this Home
-
Tara Cataldi

Seller's Agent in 2025
Tara Cataldi
EXIT REALTY HOMEWARD BOUND
(607) 343-0220
6 in this area
99 Total Sales
-
Christina Schaefer
C
Buyer's Agent in 2025
Christina Schaefer
WARREN REAL ESTATE (Vestal)
(607) 206-0265
8 in this area
171 Total Sales
-
Camille Link
C
Seller's Agent in 2018
Camille Link
HOWARD HANNA
13 in this area
120 Total Sales
-
Kristen Kintner
K
Buyer's Agent in 2018
Kristen Kintner
WARREN REAL ESTATE (Vestal)
(607) 761-6429
2 in this area
49 Total Sales
Map
Source: Greater Binghamton Association of REALTORS®
MLS Number: 209759
APN: 034689-141-007-0002-048-000-0000
- 1009 Forest Rd
- 2623 Magnolia St
- 2739 Alexander St
- 2710 Hamilton Dr
- 2615 Smith Dr
- 2901 Phyllis St
- 836 N Rogers Ave
- 1043 Taft Ave
- 2718 Yale St
- 938 Squires Ave
- 814 Squires Ave
- 3511 Phyllis St
- 2005 Pine St
- 2734 Country Club Rd
- 3514 Columbia Dr
- 309 Wilson Ave
- 2405 Jenkins St
- 1108 Buffalo St
- 3541 Columbia Dr
- 2028 Ford Rd

