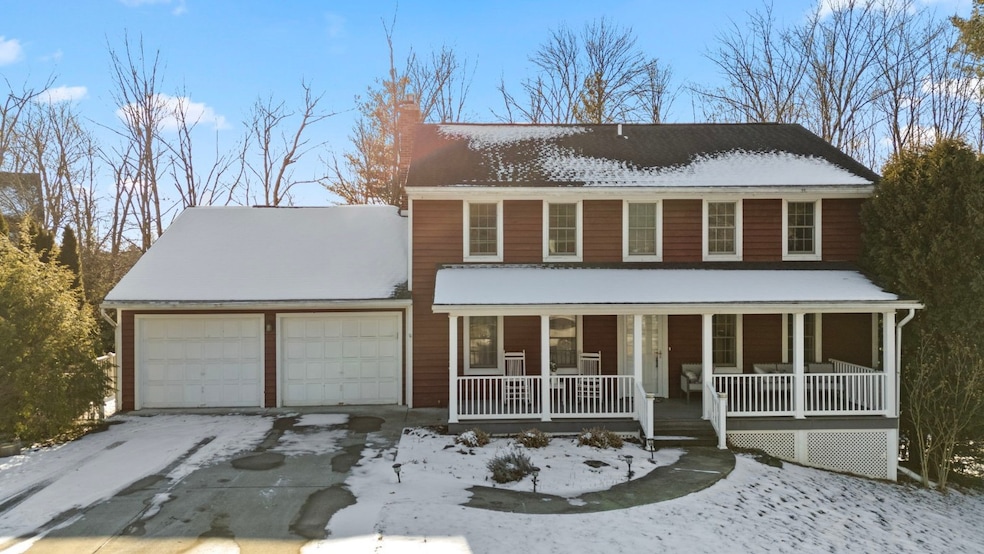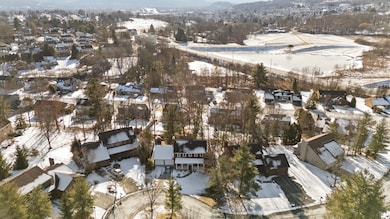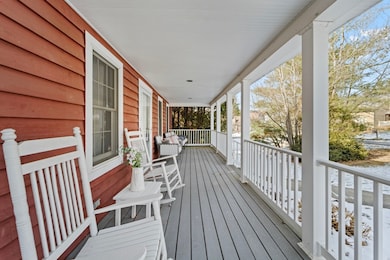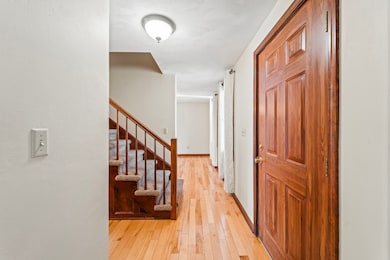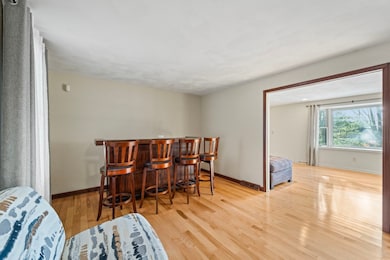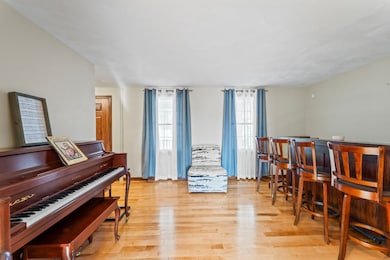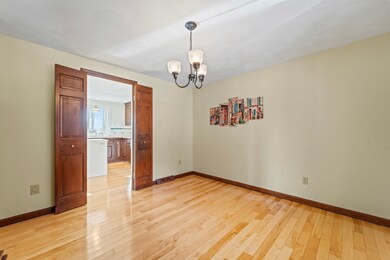
16 Cedar Ct Endicott, NY 13760
Endwell NeighborhoodHighlights
- Spa
- Deck
- Covered patio or porch
- Mature Trees
- Wood Flooring
- Cul-De-Sac
About This Home
As of March 2025This 4 bedroom, 4 bathroom cedar home sits on a cul-de-sac near Highland Park! The open concept kitchen and family room has a wall of windows to look over the flat backyard which is mostly fenced in. Enjoy relaxing on the new, maintenance free, multi-level decking off the back of the house or the covered front porch. Beautiful hard wood floors throughout the first floor and new carpeting on the second. Lower level is finished for extra living space and even room for an office. You will be pleasantly surprised with how much storage is in this home! Nothing to do but move in, even before spring! OPEN HOUSE Wed 1/15 4-5:30
Last Agent to Sell the Property
EXIT REALTY HOMEWARD BOUND License #10401338706 Listed on: 01/13/2025

Home Details
Home Type
- Single Family
Est. Annual Taxes
- $9,492
Year Built
- Built in 1985
Lot Details
- Lot Dimensions are 65x147x127x82
- Cul-De-Sac
- Landscaped
- Mature Trees
Parking
- 2 Car Attached Garage
Home Design
- Cedar Siding
Interior Spaces
- 2,747 Sq Ft Home
- 2-Story Property
- Central Vacuum
- Ceiling Fan
- Gas Fireplace
- Insulated Windows
- Family Room with Fireplace
- Basement
Kitchen
- Free-Standing Range
- <<microwave>>
- Dishwasher
- Disposal
Flooring
- Wood
- Carpet
- Tile
Bedrooms and Bathrooms
- 4 Bedrooms
- 4 Full Bathrooms
Laundry
- Dryer
- Washer
Outdoor Features
- Spa
- Deck
- Covered patio or porch
- Shed
Schools
- George F. Johnson Elementary School
Utilities
- Humidifier
- Forced Air Heating and Cooling System
- Vented Exhaust Fan
- Gas Water Heater
- Water Softener is Owned
Community Details
- Woodcrest Subdivision
Listing and Financial Details
- Assessor Parcel Number 034689-141-007-0002-048-000-0000
Ownership History
Purchase Details
Home Financials for this Owner
Home Financials are based on the most recent Mortgage that was taken out on this home.Purchase Details
Home Financials for this Owner
Home Financials are based on the most recent Mortgage that was taken out on this home.Similar Homes in Endicott, NY
Home Values in the Area
Average Home Value in this Area
Purchase History
| Date | Type | Sale Price | Title Company |
|---|---|---|---|
| Warranty Deed | $329,650 | None Listed On Document | |
| Deed | $224,000 | -- |
Mortgage History
| Date | Status | Loan Amount | Loan Type |
|---|---|---|---|
| Open | $263,720 | New Conventional | |
| Closed | $263,720 | New Conventional | |
| Previous Owner | $168,000 | New Conventional | |
| Previous Owner | $15,000 | Credit Line Revolving |
Property History
| Date | Event | Price | Change | Sq Ft Price |
|---|---|---|---|---|
| 03/14/2025 03/14/25 | Sold | $329,650 | +0.2% | $120 / Sq Ft |
| 01/13/2025 01/13/25 | For Sale | $329,000 | +46.9% | $120 / Sq Ft |
| 03/14/2018 03/14/18 | Sold | $224,000 | -4.9% | $82 / Sq Ft |
| 02/13/2018 02/13/18 | Pending | -- | -- | -- |
| 05/04/2017 05/04/17 | For Sale | $235,500 | -- | $86 / Sq Ft |
Tax History Compared to Growth
Tax History
| Year | Tax Paid | Tax Assessment Tax Assessment Total Assessment is a certain percentage of the fair market value that is determined by local assessors to be the total taxable value of land and additions on the property. | Land | Improvement |
|---|---|---|---|---|
| 2024 | $8,762 | $8,900 | $1,300 | $7,600 |
| 2023 | $9,364 | $8,900 | $1,300 | $7,600 |
| 2022 | $9,326 | $8,900 | $1,300 | $7,600 |
| 2021 | $9,120 | $8,900 | $1,300 | $7,600 |
| 2020 | $8,850 | $8,900 | $1,300 | $7,600 |
| 2019 | $0 | $8,900 | $1,300 | $7,600 |
| 2018 | $7,873 | $8,900 | $1,300 | $7,600 |
| 2017 | $7,726 | $8,900 | $1,300 | $7,600 |
| 2016 | $7,600 | $8,900 | $1,300 | $7,600 |
| 2015 | -- | $8,900 | $1,300 | $7,600 |
| 2014 | -- | $8,900 | $1,300 | $7,600 |
Agents Affiliated with this Home
-
Tara Cataldi

Seller's Agent in 2025
Tara Cataldi
EXIT REALTY HOMEWARD BOUND
(607) 343-0220
6 in this area
98 Total Sales
-
Christina Schaefer
C
Buyer's Agent in 2025
Christina Schaefer
WARREN REAL ESTATE (Vestal)
(607) 206-0265
7 in this area
172 Total Sales
-
Camille Link
C
Seller's Agent in 2018
Camille Link
HOWARD HANNA
14 in this area
127 Total Sales
-
Kristen Kintner
K
Buyer's Agent in 2018
Kristen Kintner
WARREN REAL ESTATE (Vestal)
(607) 761-6429
2 in this area
53 Total Sales
Map
Source: Greater Binghamton Association of REALTORS®
MLS Number: 329654
APN: 034689-141-007-0002-048-000-0000
- 1009 Forest Rd
- 1024 Southern Pines Dr
- 2739 Alexander St
- 2615 Smith Dr
- 2715 Manhattan Dr
- 2721 Smith Dr
- 836 N Rogers Ave
- 938 Squires Ave
- 814 Squires Ave
- 2400 Country Club Rd
- 2815 Country Club Rd
- 2826 Yale St
- 2829 Country Club Rd
- 51 Villa Cir
- 2807 Crescent Dr
- 114 Patio Dr
- 309 Wilson Ave
- 2405 Jenkins St
- 211 Patio Dr
- 1108 Buffalo St
