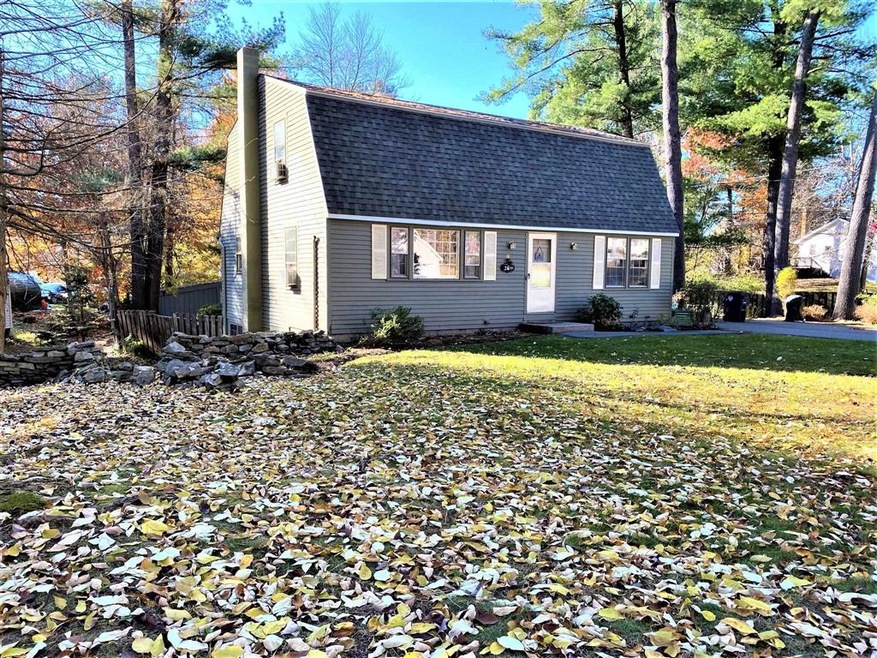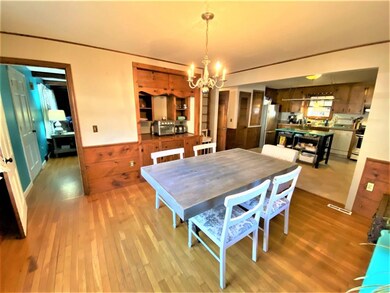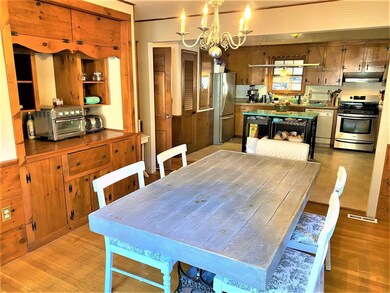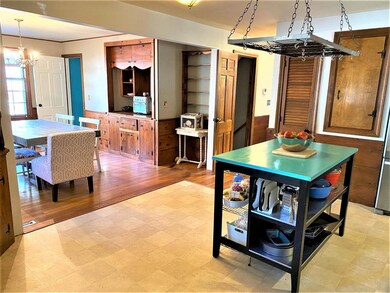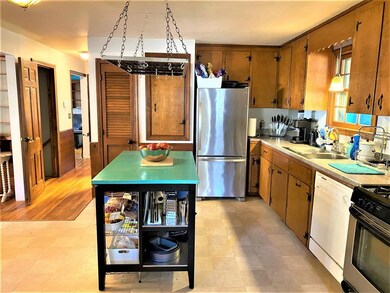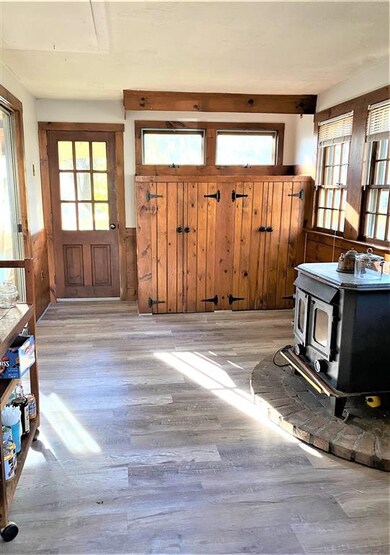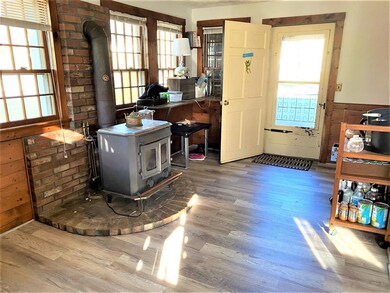
16 Cherokee Ave Nashua, NH 03062
Southwest Nashua NeighborhoodHighlights
- Wood Burning Stove
- Main Floor Bedroom
- Screened Porch
- Wood Flooring
- Corner Lot
- Bar
About This Home
As of December 2021Come view this charming 5 bed, 2 full bath Gambrel style home in Nashua. This home has had several updates over the years: Roof installed 2015/2017, Natural Gas Water Heater 2021, remodeled bathroom upstairs 2015, vanity 2021, areas of the home freshly painted 2021. Mudroom has luxury vinyl flooring, which opens to a large kitchen, and a formal dining room with built ins, and there is an enclosed 3 season porch. First floor has a large living room with built in shelves and cabinets, and the opportunity for a 1st floor Master BR. 4 more bedrooms and a full bath complete the second floor, and a full ½ finished basement finish the lower level. Maintenance free hardwood floors on the 1st and 2nd floors. Basement is light and bright, full walk out access to your fenced in yard, and a separate laundry room, and a room for all your storage needs. Other improvements: Washer (2019), Gas Dryer (2015), Gas furnace (2015), SS Refrigerator (2020), and a newer gas stove. Exterior has had its fall maintenance: gutters cleaned out, and a complete scraping and fresh coat of paint on the siding. There is nothing for you to do but move in, and host your first holiday here! On public water/sewer. Great location; close to shopping, and route 3 for commuting. We are able to accommodate a quick closing. You won’t want to miss this home, so please email or call to schedule your showing today! Open House to be scheduled for Saturday 11/13 from 11:30 am – 1:30 pm. Sunday 11/14 from 11 – 1 pm. Please contact me direct for any additional questions. C: 603-759-1675; email: Jennifer.Marquis@kw.com
Last Agent to Sell the Property
Keller Williams Gateway Realty Listed on: 11/10/2021

Home Details
Home Type
- Single Family
Est. Annual Taxes
- $6,437
Year Built
- Built in 1967
Lot Details
- 0.27 Acre Lot
- Property is Fully Fenced
- Landscaped
- Corner Lot
- Level Lot
- Open Lot
- Property is zoned R9
Home Design
- Gambrel Roof
- Concrete Foundation
- Wood Frame Construction
- Shingle Roof
- Clap Board Siding
Interior Spaces
- 2-Story Property
- Bar
- Woodwork
- Ceiling Fan
- Wood Burning Stove
- Blinds
- Window Screens
- Dining Area
- Screened Porch
- ENERGY STAR Qualified Dryer
Kitchen
- Stove
- ENERGY STAR Qualified Dishwasher
Flooring
- Wood
- Carpet
- Tile
- Vinyl Plank
Bedrooms and Bathrooms
- 5 Bedrooms
- Main Floor Bedroom
- Bathroom on Main Level
- 2 Full Bathrooms
Partially Finished Basement
- Walk-Out Basement
- Basement Fills Entire Space Under The House
- Connecting Stairway
- Interior and Exterior Basement Entry
- Laundry in Basement
- Basement Storage
- Natural lighting in basement
Home Security
- Carbon Monoxide Detectors
- Fire and Smoke Detector
Parking
- 4 Car Parking Spaces
- Paved Parking
Accessible Home Design
- Kitchen has a 60 inch turning radius
- Hard or Low Nap Flooring
Outdoor Features
- Shed
Schools
- Main Dunstable Elementary Sch
- Elm Street Middle School
- Nashua High School South
Utilities
- Dehumidifier
- Forced Air Heating System
- Heating System Uses Natural Gas
- Heating System Uses Wood
- Programmable Thermostat
- Natural Gas Water Heater
- Cable TV Available
Listing and Financial Details
- Legal Lot and Block 00379 / 00379
Ownership History
Purchase Details
Home Financials for this Owner
Home Financials are based on the most recent Mortgage that was taken out on this home.Purchase Details
Home Financials for this Owner
Home Financials are based on the most recent Mortgage that was taken out on this home.Purchase Details
Home Financials for this Owner
Home Financials are based on the most recent Mortgage that was taken out on this home.Purchase Details
Home Financials for this Owner
Home Financials are based on the most recent Mortgage that was taken out on this home.Purchase Details
Similar Homes in Nashua, NH
Home Values in the Area
Average Home Value in this Area
Purchase History
| Date | Type | Sale Price | Title Company |
|---|---|---|---|
| Warranty Deed | $435,000 | None Available | |
| Warranty Deed | $275,000 | -- | |
| Warranty Deed | -- | -- | |
| Deed | $270,000 | -- | |
| Warranty Deed | $124,000 | -- |
Mortgage History
| Date | Status | Loan Amount | Loan Type |
|---|---|---|---|
| Open | $413,250 | Purchase Money Mortgage | |
| Previous Owner | $270,019 | FHA | |
| Previous Owner | $168,000 | Purchase Money Mortgage | |
| Previous Owner | $189,000 | Purchase Money Mortgage | |
| Previous Owner | $80,000 | Unknown | |
| Previous Owner | $20,000 | Unknown |
Property History
| Date | Event | Price | Change | Sq Ft Price |
|---|---|---|---|---|
| 12/20/2021 12/20/21 | Sold | $435,000 | +3.6% | $160 / Sq Ft |
| 11/15/2021 11/15/21 | Pending | -- | -- | -- |
| 11/10/2021 11/10/21 | For Sale | $419,900 | +52.7% | $154 / Sq Ft |
| 08/05/2015 08/05/15 | Sold | $275,000 | 0.0% | $101 / Sq Ft |
| 05/22/2015 05/22/15 | Pending | -- | -- | -- |
| 05/09/2015 05/09/15 | For Sale | $274,900 | -- | $101 / Sq Ft |
Tax History Compared to Growth
Tax History
| Year | Tax Paid | Tax Assessment Tax Assessment Total Assessment is a certain percentage of the fair market value that is determined by local assessors to be the total taxable value of land and additions on the property. | Land | Improvement |
|---|---|---|---|---|
| 2023 | $7,378 | $404,700 | $131,100 | $273,600 |
| 2022 | $7,313 | $404,700 | $131,100 | $273,600 |
| 2021 | $6,543 | $281,800 | $87,400 | $194,400 |
| 2020 | $6,437 | $284,700 | $87,400 | $197,300 |
| 2019 | $6,195 | $284,700 | $87,400 | $197,300 |
| 2018 | $4,012 | $284,700 | $87,400 | $197,300 |
| 2017 | $3,669 | $240,200 | $67,900 | $172,300 |
| 2016 | $6,022 | $240,200 | $67,900 | $172,300 |
| 2015 | $5,855 | $238,700 | $67,900 | $170,800 |
| 2014 | $5,741 | $238,700 | $67,900 | $170,800 |
Agents Affiliated with this Home
-

Seller's Agent in 2021
Jennifer Marquis
Keller Williams Gateway Realty
(603) 759-1675
5 in this area
125 Total Sales
-

Buyer's Agent in 2021
Mollie McDonah
Arris Realty
(603) 689-6498
4 in this area
27 Total Sales
-
R
Seller's Agent in 2015
Rudiger Mayer
Pat Clancey Realty
(603) 466-7316
1 in this area
2 Total Sales
-

Buyer's Agent in 2015
Pat Dearborn
Coldwell Banker Realty Westford MA
(978) 764-5123
2 in this area
116 Total Sales
Map
Source: PrimeMLS
MLS Number: 4890123
APN: NASH-000000-000000-000379C
- 5 Cabernet Ct Unit 6
- 14 Beaujolais Dr Unit U66
- 24 Yarmouth Dr
- 30 Jennifer Dr
- 3 Macdonald Dr
- 36 Melissa Dr
- 4 Old Coach Rd
- 15 Rene Dr
- 8 Kim Dr
- 39 Silverton Dr Unit U80
- 424 Main Dunstable Rd
- 15 Hyacinth Dr
- 27 Silverton Dr Unit U74
- 5 Lilac Ct Unit U334
- 6 Lacy Ln
- 15 Killian Dr Unit U32
- 3 Custom St
- 16 Laurel Ct Unit U320
- 36 Nightingale Rd
- 17 Custom St
