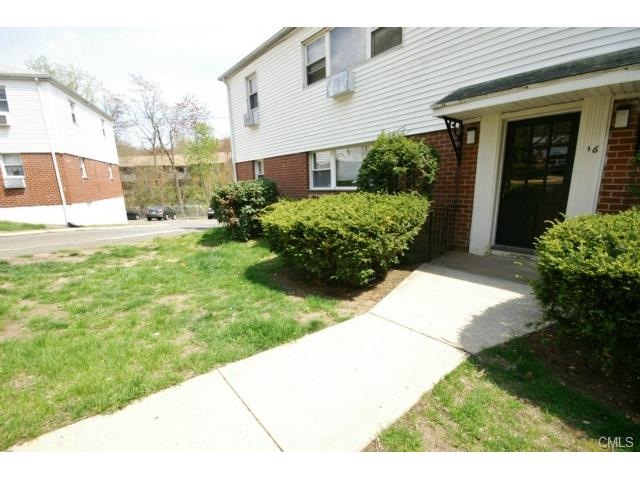
16 Cherry Hill Dr Unit 1A Bridgeport, CT 06606
North End NeighborhoodHighlights
- Ranch Style House
- Porch
- Hot Water Heating System
- End Unit
- Hot Water Circulator
- Level Lot
About This Home
As of February 2025Ranch style condo located in the Madison Garden complex, a great North End location! Two bedrooms with hardwood flooring and lots of closet space. Washer and dryer hookups in unit. Lovely kitchen with sliders leading to a back porch. Generous sized living room with hardwood floors. Extra storage space in basement. Association fees $320 a month.
Last Agent to Sell the Property
Good Living Ct Realty Group
Keller Williams Realty Prtnrs. Listed on: 05/06/2015
Last Buyer's Agent
Lidia DeCarvalho
Higgins Group Real Estate License #RES.0166415

Property Details
Home Type
- Condominium
Est. Annual Taxes
- $3,621
Year Built
- Built in 1969
Home Design
- Ranch Style House
- Brick Exterior Construction
- Aluminum Siding
Interior Spaces
- 850 Sq Ft Home
- Basement Storage
- Oven or Range
Bedrooms and Bathrooms
- 2 Bedrooms
- 1 Full Bathroom
Parking
- 1 Car Garage
- Off-Street Parking
Utilities
- Hot Water Heating System
- Heating System Uses Oil
- Hot Water Circulator
Additional Features
- Porch
- End Unit
Community Details
Overview
- Property has a Home Owners Association
- 135 Units
- Madison Gardens Community
Pet Policy
- Pets Allowed
Ownership History
Purchase Details
Home Financials for this Owner
Home Financials are based on the most recent Mortgage that was taken out on this home.Purchase Details
Purchase Details
Home Financials for this Owner
Home Financials are based on the most recent Mortgage that was taken out on this home.Similar Homes in the area
Home Values in the Area
Average Home Value in this Area
Purchase History
| Date | Type | Sale Price | Title Company |
|---|---|---|---|
| Warranty Deed | $180,000 | None Available | |
| Warranty Deed | $180,000 | None Available | |
| Warranty Deed | $97,500 | -- | |
| Warranty Deed | $97,500 | -- | |
| Warranty Deed | $66,000 | -- | |
| Warranty Deed | $66,000 | -- |
Mortgage History
| Date | Status | Loan Amount | Loan Type |
|---|---|---|---|
| Previous Owner | $100,000 | Balloon | |
| Previous Owner | $60,000 | Credit Line Revolving | |
| Previous Owner | $59,400 | No Value Available |
Property History
| Date | Event | Price | Change | Sq Ft Price |
|---|---|---|---|---|
| 02/14/2025 02/14/25 | Sold | $180,000 | -10.0% | $212 / Sq Ft |
| 01/21/2025 01/21/25 | Pending | -- | -- | -- |
| 01/09/2025 01/09/25 | For Sale | $199,900 | 0.0% | $235 / Sq Ft |
| 12/16/2024 12/16/24 | Pending | -- | -- | -- |
| 12/06/2024 12/06/24 | For Sale | $199,900 | 0.0% | $235 / Sq Ft |
| 11/14/2024 11/14/24 | Pending | -- | -- | -- |
| 11/08/2024 11/08/24 | Price Changed | $199,900 | -4.8% | $235 / Sq Ft |
| 10/29/2024 10/29/24 | For Sale | $210,000 | +208.8% | $247 / Sq Ft |
| 06/24/2015 06/24/15 | Sold | $68,000 | -9.2% | $80 / Sq Ft |
| 05/25/2015 05/25/15 | Pending | -- | -- | -- |
| 05/06/2015 05/06/15 | For Sale | $74,900 | -- | $88 / Sq Ft |
Tax History Compared to Growth
Tax History
| Year | Tax Paid | Tax Assessment Tax Assessment Total Assessment is a certain percentage of the fair market value that is determined by local assessors to be the total taxable value of land and additions on the property. | Land | Improvement |
|---|---|---|---|---|
| 2025 | $2,580 | $59,370 | $0 | $59,370 |
| 2024 | $2,580 | $59,370 | $0 | $59,370 |
| 2023 | $2,580 | $59,370 | $0 | $59,370 |
| 2022 | $2,580 | $59,370 | $0 | $59,370 |
| 2021 | $2,580 | $59,370 | $0 | $59,370 |
| 2020 | $2,480 | $45,930 | $0 | $45,930 |
| 2019 | $2,480 | $45,930 | $0 | $45,930 |
| 2018 | $2,497 | $45,930 | $0 | $45,930 |
| 2017 | $2,497 | $45,930 | $0 | $45,930 |
| 2016 | $2,497 | $45,930 | $0 | $45,930 |
| 2015 | $3,621 | $85,810 | $0 | $85,810 |
| 2014 | $3,621 | $85,810 | $0 | $85,810 |
Agents Affiliated with this Home
-
R
Seller's Agent in 2025
Rosania Melo
Century 21 Scala Group
-
G
Seller's Agent in 2015
Good Living Ct Realty Group
Keller Williams Realty Prtnrs.
-
L
Buyer's Agent in 2015
Lidia DeCarvalho
Higgins Group Real Estate
Map
Source: SmartMLS
MLS Number: 99103301
APN: BRID-002511-000009D-000030
- 72 Cherry Hill Dr Unit 1A
- 153 Cherry Hill Dr Unit 1A
- 81 Cherry Hill Dr Unit 1B
- 2990 Madison Ave Unit A
- 2955 Madison Ave Unit 40
- 37 Riverview Dr Unit 37
- 30 Riverview Dr Unit 30
- 203 Edgemoor Rd Unit C
- 25 Janet Cir Unit F
- 173 Kennedy Dr
- 520 Vincellette St Unit C1
- 65 Patricia Rd Unit N
- 153 Marconi Ave
- 70 Albemarle St
- 98 Herald Ave
- 32 Ameridge Dr Unit 32
- 514 Peet St
- 88 Plankton St
- 409 Glendale Ave Unit C2
- 48 Enid St Unit C
