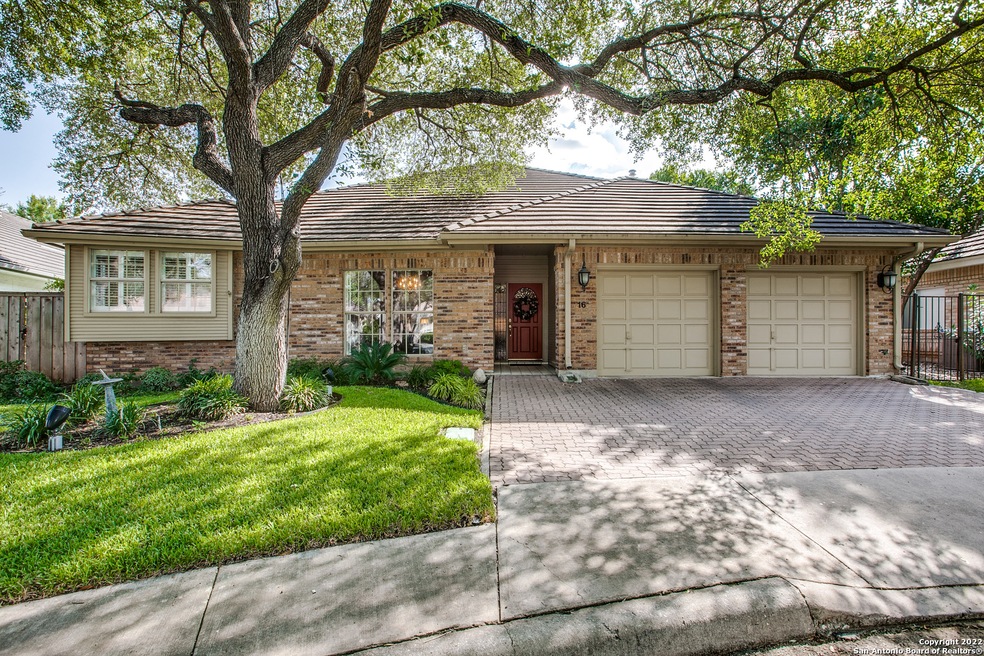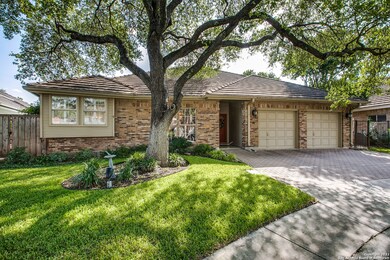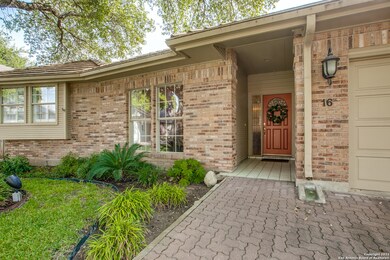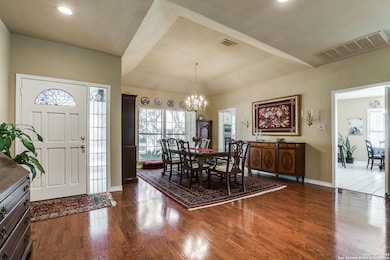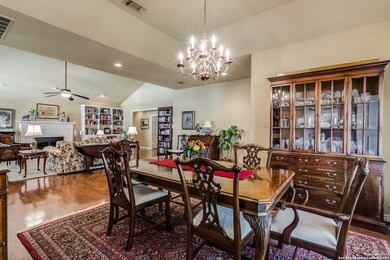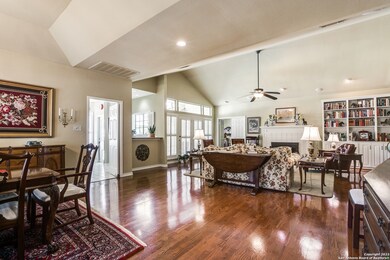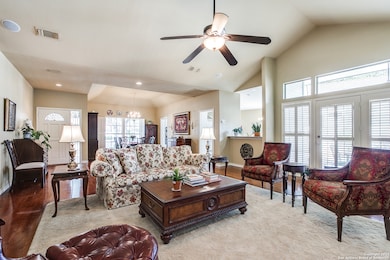
16 Cheshire Ct San Antonio, TX 78218
Oakwell Farms NeighborhoodHighlights
- Private Pool
- Clubhouse
- Tennis Courts
- Northwood Elementary School Rated A-
- 1 Fireplace
- Covered patio or porch
About This Home
As of October 2022Updated elegant traditional one story garden home on an interior cul-de-sac, in the centrally located neighborhood of Oakwell Farms. open & light with wood floors, gas fireplace, lots of windows and high ceilings, french doors to patio, pool and beautiful landscaping. Plantation shutters throughout. Kitchen and eating area open to the pool and patio. Patio has flexible cover for the sun. Lots of built-in bookcases for your treasures or books, professional outdoor lighting and leaf guard gutters. Community amenities include swim pool, club house, tennis courts, walking trails playing fields. Close commute to loop 410, airport, Fort Sam Houston, dining and shopping.
Last Agent to Sell the Property
Liz Chiego
Phyllis Browning Company Listed on: 08/10/2022
Last Buyer's Agent
Deborah Margozewitz
Phyllis Browning Company
Home Details
Home Type
- Single Family
Est. Annual Taxes
- $11,599
Year Built
- Built in 1986
Lot Details
- 6,490 Sq Ft Lot
- Fenced
HOA Fees
- $183 Monthly HOA Fees
Home Design
- Brick Exterior Construction
- Slab Foundation
- Tile Roof
Interior Spaces
- 2,420 Sq Ft Home
- Property has 1 Level
- Ceiling Fan
- 1 Fireplace
- Window Treatments
- Security System Owned
- Washer Hookup
Kitchen
- Eat-In Kitchen
- Gas Cooktop
- Stove
- <<microwave>>
- Dishwasher
- Disposal
Flooring
- Parquet
- Ceramic Tile
Bedrooms and Bathrooms
- 3 Bedrooms
Parking
- 2 Car Garage
- Garage Door Opener
Accessible Home Design
- Entry Slope Less Than 1 Foot
Outdoor Features
- Private Pool
- Covered patio or porch
- Rain Gutters
Schools
- Northwwod Elementary School
- Garner Middle School
- Macarthur High School
Utilities
- Central Heating and Cooling System
- Heating System Uses Natural Gas
- Gas Water Heater
- Water Softener is Owned
Listing and Financial Details
- Legal Lot and Block 180 / 2
- Assessor Parcel Number 171820021800
Community Details
Overview
- $150 HOA Transfer Fee
- Oakwell Farms HOA
- Built by PRESTIGE
- Oakwell Farms Subdivision
- Mandatory home owners association
Amenities
- Clubhouse
Recreation
- Tennis Courts
- Sport Court
- Community Pool
- Park
- Trails
Security
- Security Guard
- Controlled Access
Ownership History
Purchase Details
Home Financials for this Owner
Home Financials are based on the most recent Mortgage that was taken out on this home.Purchase Details
Home Financials for this Owner
Home Financials are based on the most recent Mortgage that was taken out on this home.Purchase Details
Home Financials for this Owner
Home Financials are based on the most recent Mortgage that was taken out on this home.Purchase Details
Similar Homes in San Antonio, TX
Home Values in the Area
Average Home Value in this Area
Purchase History
| Date | Type | Sale Price | Title Company |
|---|---|---|---|
| Deed | -- | Independence Title Company | |
| Vendors Lien | -- | Itc | |
| Vendors Lien | -- | Fatco Sa | |
| Interfamily Deed Transfer | -- | -- |
Mortgage History
| Date | Status | Loan Amount | Loan Type |
|---|---|---|---|
| Open | $325,000 | New Conventional | |
| Previous Owner | $320,000 | New Conventional | |
| Previous Owner | $306,400 | New Conventional | |
| Previous Owner | $38,300 | Unknown | |
| Previous Owner | $352,500 | Purchase Money Mortgage |
Property History
| Date | Event | Price | Change | Sq Ft Price |
|---|---|---|---|---|
| 07/02/2025 07/02/25 | Price Changed | $690,000 | -2.8% | $285 / Sq Ft |
| 05/29/2025 05/29/25 | For Sale | $710,000 | +29.1% | $293 / Sq Ft |
| 01/05/2023 01/05/23 | Off Market | -- | -- | -- |
| 10/07/2022 10/07/22 | Sold | -- | -- | -- |
| 08/18/2022 08/18/22 | Pending | -- | -- | -- |
| 08/10/2022 08/10/22 | For Sale | $550,000 | -- | $227 / Sq Ft |
Tax History Compared to Growth
Tax History
| Year | Tax Paid | Tax Assessment Tax Assessment Total Assessment is a certain percentage of the fair market value that is determined by local assessors to be the total taxable value of land and additions on the property. | Land | Improvement |
|---|---|---|---|---|
| 2023 | $8,301 | $515,560 | $118,900 | $396,660 |
| 2022 | $10,831 | $438,955 | $103,480 | $350,540 |
| 2021 | $10,195 | $399,050 | $89,940 | $309,110 |
| 2020 | $10,181 | $392,570 | $65,730 | $326,840 |
| 2019 | $10,184 | $382,370 | $65,730 | $316,640 |
| 2018 | $10,114 | $378,780 | $65,730 | $313,050 |
| 2017 | $9,959 | $369,545 | $65,730 | $308,120 |
| 2016 | $9,053 | $335,950 | $65,730 | $270,220 |
| 2015 | $8,214 | $318,760 | $65,730 | $253,030 |
| 2014 | $8,214 | $305,090 | $0 | $0 |
Agents Affiliated with this Home
-
Rita Vera

Seller's Agent in 2025
Rita Vera
Central Metro Realty
(210) 762-9977
62 Total Sales
-
L
Seller's Agent in 2022
Liz Chiego
Phyllis Browning Company
-
D
Buyer's Agent in 2022
Deborah Margozewitz
Phyllis Browning Company
Map
Source: San Antonio Board of REALTORS®
MLS Number: 1629890
APN: 17182-002-1800
- 1 Kensington Ct
- 8 Kensington Ct
- 5 Bridlington Ct
- 4 Plum Ln
- 11 Granburg Cir
- 27 Sherborne Wood
- 37 Westerleigh
- 3678 Hidden Dr Unit 901
- 3678 Hidden Dr Unit 604
- 3678 Hidden Dr Unit 2702
- 3678 Hidden Dr Unit W2302
- 3678 Hidden Dr Unit 1301
- 3678 Hidden Dr Unit 603
- 3678 Hidden Dr Unit 704
- 443 Laramie Dr
- 8702 Village Dr Unit 143
- 8702 Village Dr Unit 204
- 8702 Village Dr Unit 302
- 8702 Village Dr Unit 1200
- 8702 Village Dr Unit 123
